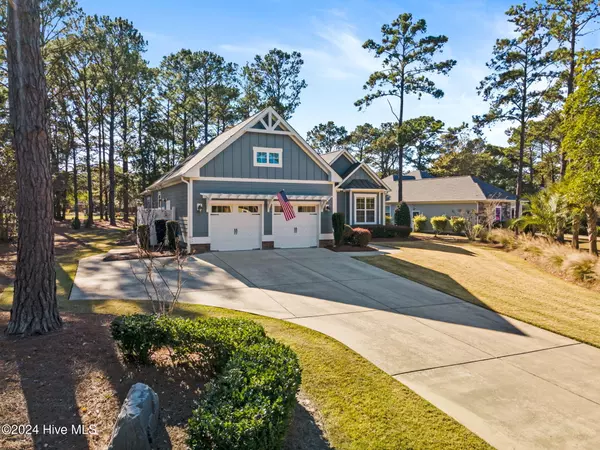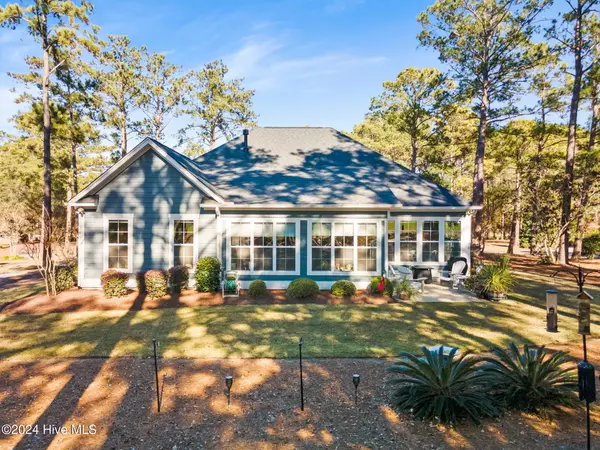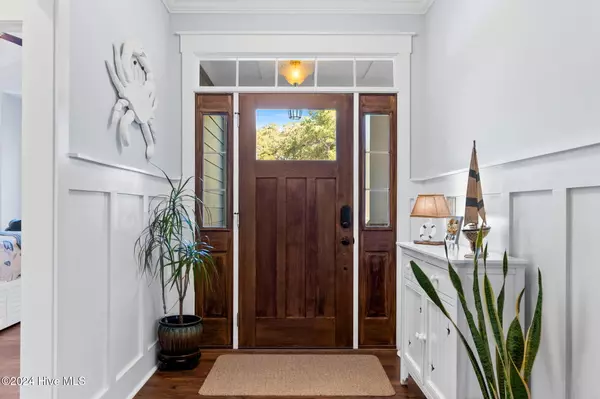
3 Beds
3 Baths
2,260 SqFt
3 Beds
3 Baths
2,260 SqFt
Key Details
Property Type Single Family Home
Sub Type Single Family Residence
Listing Status Active Under Contract
Purchase Type For Sale
Square Footage 2,260 sqft
Price per Sqft $314
Subdivision Sea Trail Plantation
MLS Listing ID 100479612
Style Wood Frame
Bedrooms 3
Full Baths 3
HOA Fees $1,050
HOA Y/N Yes
Originating Board Hive MLS
Year Built 2017
Annual Tax Amount $2,901
Lot Size 0.499 Acres
Acres 0.5
Lot Dimensions 56x57x204x85x214
Property Description
The chef's kitchen features a gas stove, stainless steel appliances, custom cabinetry, and an abundance of counter space. The living area is open and airy, complete with a fireplace and built-in shelving. The oversized master suite includes a custom walk-in closet and an ensuite with double vanities and beautifully tiled shower. There are also two spacious guest bedrooms, one of which has a private ensuite. Sea Trail offers its residents access to three golf courses, multiple pools, a fitness center, tennis courts, and a private parking lot at Sunset Beach, which is recognized as one of the top 10 beaches in the country. Dining, golf, shopping, boat & kayak launch, waterfront park, fresh seafood, seasonal concerts & markets and one of the most beautiful islands with silk-like sand - ALL within 2-6 minutes!
Location
State NC
County Brunswick
Community Sea Trail Plantation
Zoning Sb-Mr-3
Direction From Sea Trail's East entrance off Hwy. 179, first right onto Kings Trail. Follow to almost end of street. Lot is on right at beginning of cul-de-sac.
Location Details Mainland
Rooms
Primary Bedroom Level Primary Living Area
Interior
Interior Features Foyer, Solid Surface, Bookcases, Kitchen Island, Master Downstairs, 9Ft+ Ceilings, Tray Ceiling(s), Ceiling Fan(s), Pantry, Walk-in Shower, Walk-In Closet(s)
Heating Heat Pump, Electric
Flooring LVT/LVP
Fireplaces Type Gas Log
Fireplace Yes
Window Features Blinds
Appliance Stove/Oven - Gas, Refrigerator, Microwave - Built-In, Disposal, Dishwasher
Laundry In Hall
Exterior
Exterior Feature Outdoor Shower
Parking Features Concrete, On Site
Garage Spaces 2.0
View Golf Course
Roof Type Shingle
Porch Covered, Enclosed, Patio, Porch
Building
Lot Description On Golf Course
Story 1
Entry Level One
Foundation Slab
Sewer Municipal Sewer
Water Municipal Water
Structure Type Outdoor Shower
New Construction No
Schools
Elementary Schools Jessie Mae Monroe Elementary
Middle Schools Shallotte Middle
High Schools West Brunswick
Others
Tax ID 242ob049
Acceptable Financing Cash, Conventional
Listing Terms Cash, Conventional
Special Listing Condition None


"My job is to find and attract mastery-based agents to the office, protect the culture, and make sure everyone is happy! "






