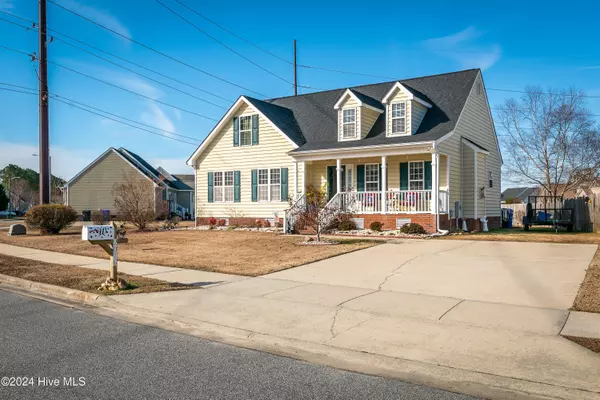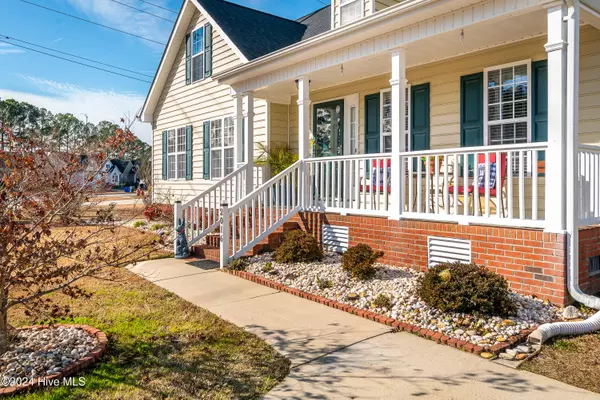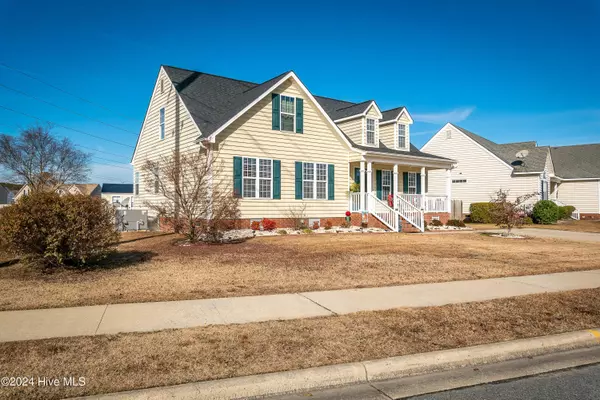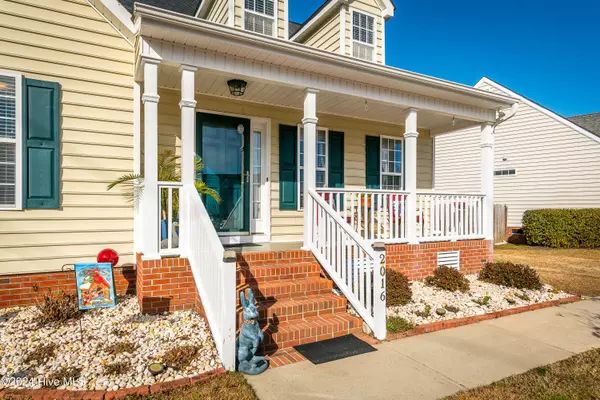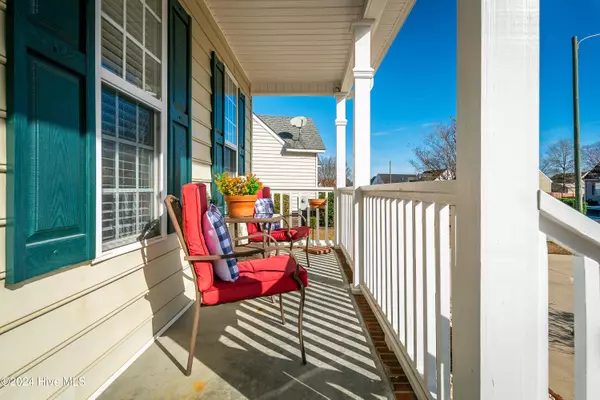
3 Beds
2 Baths
1,489 SqFt
3 Beds
2 Baths
1,489 SqFt
Key Details
Property Type Single Family Home
Sub Type Single Family Residence
Listing Status Active
Purchase Type For Sale
Square Footage 1,489 sqft
Price per Sqft $177
Subdivision Charleston Village
MLS Listing ID 100480315
Style Wood Frame
Bedrooms 3
Full Baths 2
HOA Y/N No
Originating Board Hive MLS
Year Built 2006
Annual Tax Amount $1,988
Lot Size 0.310 Acres
Acres 0.31
Lot Dimensions 100x123x110x13x157
Property Description
Discover this delightful and meticulously maintained home in the highly sought-after Charleston Village community of Winterville, NC. Boasting 3 bedrooms and 2 bathrooms, this residence features an open-concept design filled with natural light, offering a perfect blend of comfort and functionality for everyday living and entertaining.
The inviting living room, complete with a cozy fireplace, flows effortlessly into the eat-in kitchen, which includes a convenient pantry for added storage. The owner's suite offers a walk-in closet and a private en-suite bathroom, creating a serene retreat. Want to add extra space in the future? This home has unfinished bonus room; all sheetrock is upstairs and ready to install, bathroom plumbed and some electrical. **This home has lots of room for expansion.**
Step outside to a generously sized backyard, ideal for outdoor activities and relaxation. The large deck, enhanced with a covered awning, provides the perfect spot for shaded gatherings and entertaining.
Nestled in a tranquil neighborhood, this home is just minutes away from local schools, parks, shopping, and offers easy access to both Greenville and Winterville. Move-in ready and perfectly located, 2016 Cherrytree Lane is ready to welcome you home!
Location
State NC
County Pitt
Community Charleston Village
Zoning R9S
Direction Frog Level rd to Camille Dr to left on cherrytree
Location Details Mainland
Rooms
Other Rooms Barn(s), Storage
Basement Crawl Space, None
Primary Bedroom Level Primary Living Area
Interior
Interior Features Master Downstairs, Vaulted Ceiling(s), Ceiling Fan(s), Pantry, Walk-in Shower, Walk-In Closet(s)
Heating Gas Pack, Fireplace Insert, Electric, Forced Air, Natural Gas
Cooling Central Air
Flooring Carpet, Laminate, Vinyl
Fireplaces Type Gas Log
Fireplace Yes
Window Features Thermal Windows,Blinds
Appliance Stove/Oven - Electric, Refrigerator, Microwave - Built-In, Dishwasher
Laundry Hookup - Dryer, Laundry Closet, Washer Hookup
Exterior
Exterior Feature Gas Logs
Parking Features Paved
Roof Type Architectural Shingle,Shingle
Porch Covered, Deck, Porch
Building
Story 1
Entry Level One
Sewer Municipal Sewer
Water Municipal Water
Structure Type Gas Logs
New Construction No
Schools
Elementary Schools Ridgewood
Middle Schools A. G. Cox
High Schools South Central
Others
Tax ID 073448
Acceptable Financing Cash, Conventional, FHA, VA Loan
Listing Terms Cash, Conventional, FHA, VA Loan
Special Listing Condition None


"My job is to find and attract mastery-based agents to the office, protect the culture, and make sure everyone is happy! "


