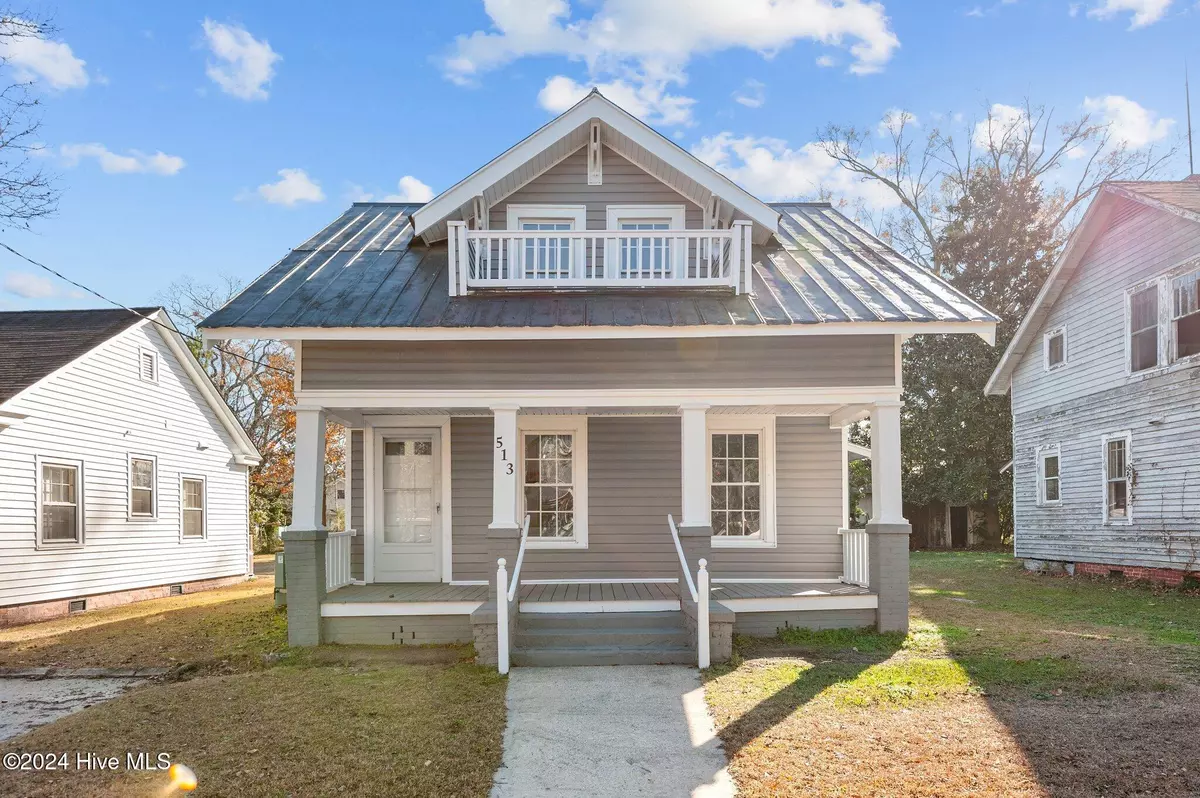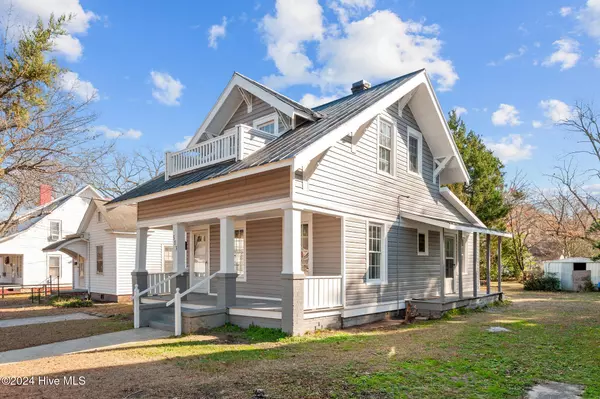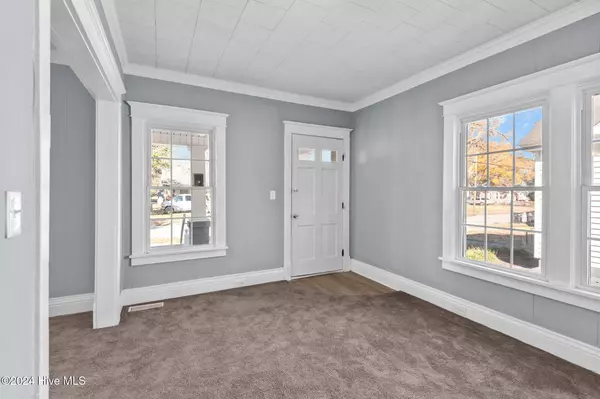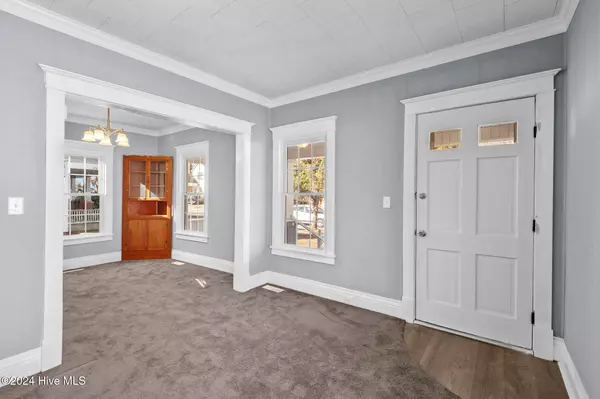
3 Beds
2 Baths
1,025 SqFt
3 Beds
2 Baths
1,025 SqFt
Key Details
Property Type Single Family Home
Sub Type Single Family Residence
Listing Status Active
Purchase Type For Sale
Square Footage 1,025 sqft
Price per Sqft $204
Subdivision Not In Subdivision
MLS Listing ID 100480383
Style Wood Frame
Bedrooms 3
Full Baths 2
HOA Y/N No
Originating Board Hive MLS
Year Built 1920
Lot Size 7,214 Sqft
Acres 0.17
Lot Dimensions 49.62x145.38x49.62x145.38
Property Description
Discover the perfect home at 513 Warren St, a fully renovated 3-bedroom, 2-bathroom home in Williamston, NC. Built in 1920, this home has been completely updated to meet modern standards, making it a standout property for buyers seeking a move-in-ready home. The upgrades include new modern appliances, a new HVAC system, and updated electrical and plumbing, ensuring comfort and peace of mind.
This home offers a nice layout with three bedrooms, two beautifully renovated bathrooms, and a modern design perfect for relaxing or entertaining. Located in the heart of Williamston, it's close to local schools, shopping, dining, and everything this charming town has to offer. Whether you're a first-time homebuyer, upgrading to a newer home, or looking for a low-maintenance property, this home checks all the boxes.
If you're searching for homes for sale in Williamston, NC, don't miss this opportunity. With modern updates and a convenient location, this property won't stay on the market long. Schedule your private tour today!
Location
State NC
County Martin
Community Not In Subdivision
Zoning r6
Direction From HWY 17 Take Park Street to Warren Street. Home is on the right.
Location Details Mainland
Rooms
Basement Crawl Space
Primary Bedroom Level Non Primary Living Area
Interior
Interior Features Walk-in Shower
Heating Electric, Heat Pump
Cooling Central Air
Fireplaces Type None
Fireplace No
Exterior
Parking Features Paved
Roof Type Metal
Porch Porch
Building
Story 1
Entry Level One and One Half
Sewer Municipal Sewer
Water Municipal Water
New Construction No
Schools
Elementary Schools E. J. Hayes Elementary
Middle Schools Riverside
High Schools Riverside
Others
Tax ID 0500726
Acceptable Financing Cash, Conventional, FHA, VA Loan
Listing Terms Cash, Conventional, FHA, VA Loan
Special Listing Condition None


"My job is to find and attract mastery-based agents to the office, protect the culture, and make sure everyone is happy! "






