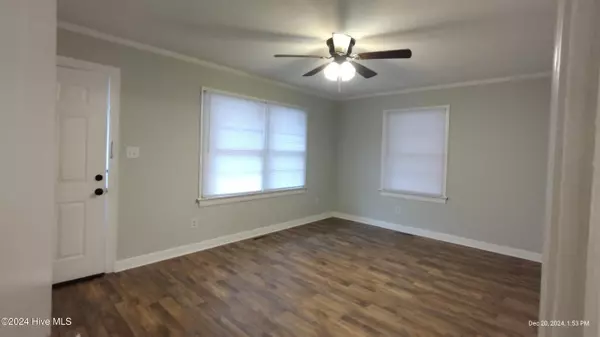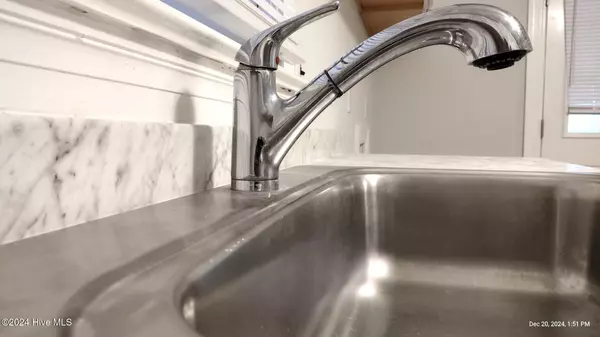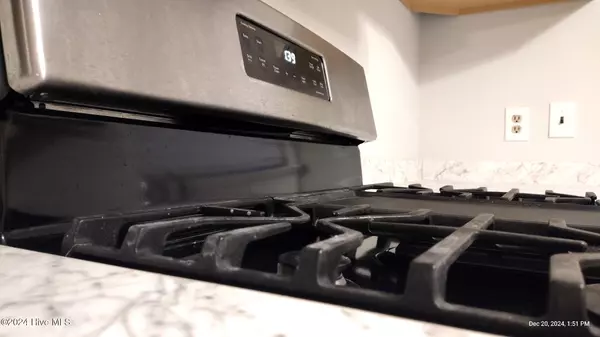
3 Beds
2 Baths
1,216 SqFt
3 Beds
2 Baths
1,216 SqFt
Key Details
Property Type Single Family Home
Sub Type Single Family Residence
Listing Status Active
Purchase Type For Sale
Square Footage 1,216 sqft
Price per Sqft $176
Subdivision Colonial Heights
MLS Listing ID 100480743
Style Wood Frame
Bedrooms 3
Full Baths 1
Half Baths 1
HOA Y/N No
Originating Board Hive MLS
Year Built 1965
Lot Size 10,019 Sqft
Acres 0.23
Lot Dimensions 75x131x76x130
Property Description
As you step inside, you'll be greeted by a spacious living area filled with natural light, creating a warm and inviting atmosphere. The open floor plan seamlessly connects the living room to the dining area and kitchen, making it perfect for entertaining guests or enjoying family meals. The updated kitchen is well-equipped with modern appliances and ample counter space, catering to all your culinary needs.
The property boasts multiple bedrooms, each providing a cozy retreat with plenty of closet space. The bathrooms are tastefully designed, offering both functionality and style. Outside, the backyard provides a private oasis, perfect for relaxing or hosting outdoor gatherings.
This home is just a short drive away from East Carolina University, making it a great option for students or faculty. Nearby, you'll find an array of local amenities, including shopping centers, restaurants, and parks. Popular spots like the Greenville Mall and River Park North are easily accessible, offering plenty of recreational opportunities.
Don't miss the chance to make 2704 Tryon Drive your new home. Experience the best of Greenville living in this lovely property!
Location
State NC
County Pitt
Community Colonial Heights
Zoning R9S
Direction From10th Street East, right onto Cedar Lane, turn right onto Tryon Drive, home will be down on your left.
Location Details Mainland
Rooms
Basement Crawl Space
Primary Bedroom Level Primary Living Area
Interior
Interior Features Master Downstairs
Heating Electric, Heat Pump
Cooling Central Air
Fireplaces Type None
Fireplace No
Exterior
Parking Features Covered, Off Street, Paved
Roof Type Shingle
Porch None
Building
Story 1
Entry Level One
Sewer Municipal Sewer
Water Municipal Water
New Construction No
Schools
Elementary Schools Eastern Elementary
Middle Schools C.M. Eppes
High Schools J. H. Rose
Others
Tax ID 18973
Acceptable Financing Cash, Conventional
Listing Terms Cash, Conventional
Special Listing Condition None


"My job is to find and attract mastery-based agents to the office, protect the culture, and make sure everyone is happy! "






