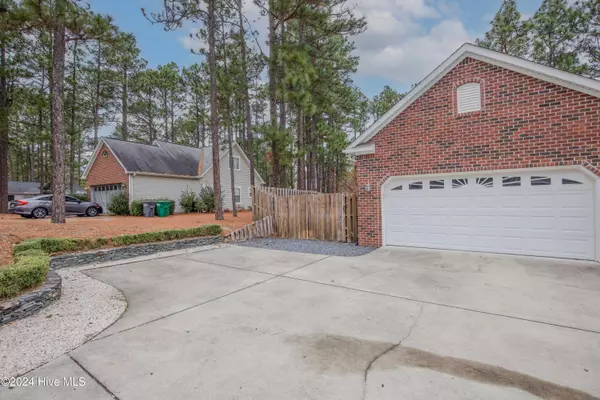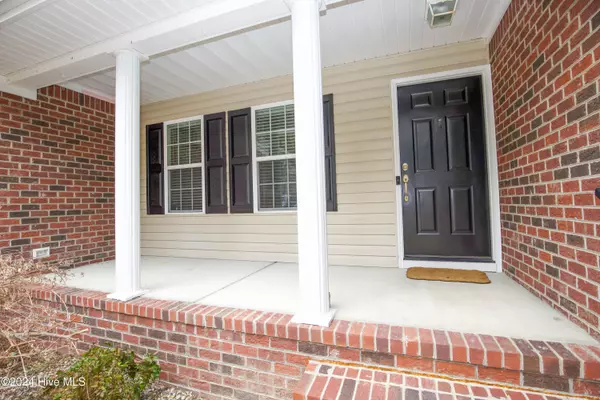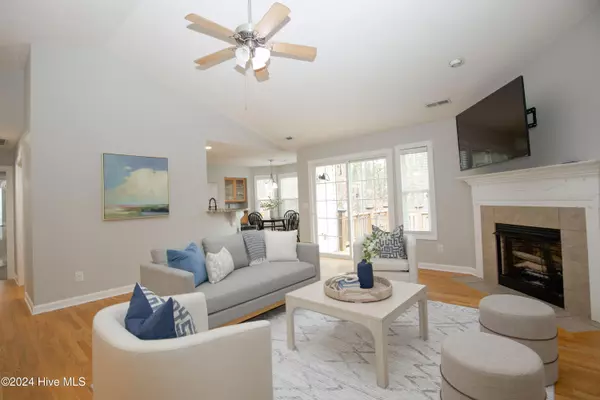
4 Beds
3 Baths
3,000 SqFt
4 Beds
3 Baths
3,000 SqFt
Key Details
Property Type Single Family Home
Sub Type Single Family Residence
Listing Status Active
Purchase Type For Sale
Square Footage 3,000 sqft
Price per Sqft $176
Subdivision Village Acres
MLS Listing ID 100480932
Style Wood Frame
Bedrooms 4
Full Baths 3
HOA Y/N No
Originating Board Hive MLS
Year Built 2009
Annual Tax Amount $2,681
Lot Size 0.280 Acres
Acres 0.28
Lot Dimensions 112 x 115 x 72 x 87 x 80
Property Description
The main level features a spacious master suite with a walk in closet, separate vanities, soaking tub and a walk in shower, a well-appointed kitchen with an eat-in area, breakfast bar, an abundance of cabinets with granite counter tops and wine fridge. The inviting living area offers hardwood floors, vaulted ceiling, a cozy fireplace and a dining area with sliding doors that open to a deck convenient for grilling or just relaxing that overlooks the beautifully landscaped, fully fenced backyard. Two more bedrooms, a guest bath and a laundry room with built in cabinets is also on the main level. One of the bedrooms has a vaulted ceiling with a big bright window that would be a nice office space.
Downstairs, the lower level offers endless possibilities, whether you need an in-law suite, home theater, gym or a cozy den. The Great/Family room with its kitchenette, is perfect for entertaining or having guests and is complete with built in cabinets with a sink, mini fridge and microwave. There is also a fourth spacious bedroom with a walk in closet, a full bath in the hallway,lots of storage and a screened porch.
The backyard offers ultimate privacy with a fully fenced yard, a dedicated section for a playground set, mature landscaping and a workshop/storage area for tools and lawn equipment.
With close proximity to shopping, schools, parks, churches, First Health Medical Facilities, farmers market, local dining, and much more, this home offers an ideal combination of comfort, privacy, and functionality with flexible living spaces plus a 2 car garage and a workshop/storage area. This home truly has it all! Don't miss the opportunity to make this stunning property your new home!
Location
State NC
County Moore
Community Village Acres
Zoning R10
Direction 15-501 N. Go approximately 0.8 mi and turn left onto Forrest Dr. The home will be located on the right. 15 Forrest Dr, Pinehurst
Location Details Mainland
Rooms
Primary Bedroom Level Primary Living Area
Interior
Interior Features Workshop, In-Law Floorplan, Master Downstairs, 9Ft+ Ceilings, Vaulted Ceiling(s), Ceiling Fan(s), Walk-in Shower, Wet Bar, Walk-In Closet(s)
Heating Heat Pump, Electric, Forced Air, Propane
Cooling Central Air
Flooring Carpet, Tile, Wood
Fireplaces Type Gas Log
Fireplace Yes
Window Features Blinds
Appliance Refrigerator, Range, Microwave - Built-In, Dishwasher
Laundry Hookup - Dryer, Washer Hookup, Inside
Exterior
Parking Features Golf Cart Parking, Additional Parking, Garage Door Opener
Garage Spaces 2.0
Roof Type Composition
Porch Deck, Porch, Screened, See Remarks
Building
Story 2
Entry Level Two
Foundation See Remarks
Sewer Municipal Sewer
Water Municipal Water
New Construction No
Schools
Elementary Schools Pinehurst Elementary
Middle Schools West Pine Middle
High Schools Pinecrest High
Others
Tax ID 00022246
Acceptable Financing Commercial, Cash, Conventional, FHA, VA Loan
Listing Terms Commercial, Cash, Conventional, FHA, VA Loan
Special Listing Condition None


"My job is to find and attract mastery-based agents to the office, protect the culture, and make sure everyone is happy! "






