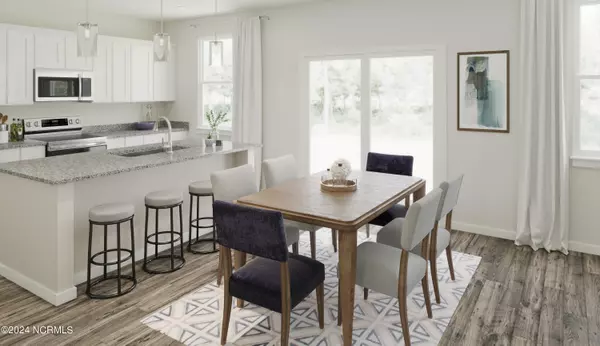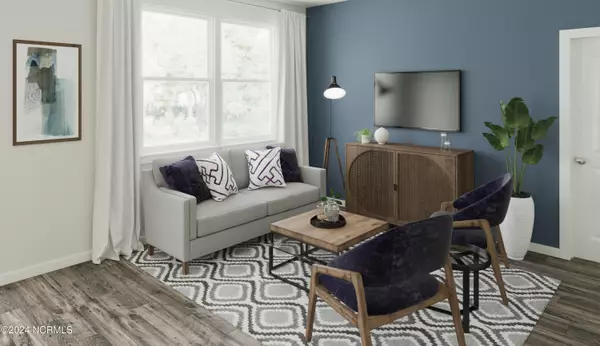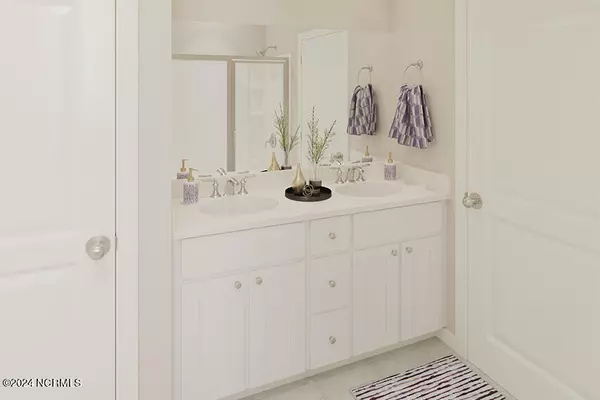
4 Beds
3 Baths
1,933 SqFt
4 Beds
3 Baths
1,933 SqFt
Key Details
Property Type Single Family Home
Sub Type Single Family Residence
Listing Status Active
Purchase Type For Sale
Square Footage 1,933 sqft
Price per Sqft $203
Subdivision Pinewood
MLS Listing ID 100480964
Style Wood Frame
Bedrooms 4
Full Baths 3
HOA Fees $660
HOA Y/N Yes
Originating Board Hive MLS
Lot Size 7,200 Sqft
Acres 0.17
Lot Dimensions 60x120x60x120
Property Description
Two secondary bedrooms on the main level that will share a full bath is perfect for family and guests. This layout ensures both privacy and ease of access. Upstairs, you will find an additional fourth bedroom and full bathroom, along with a finished attic flex space.
The heart of the home features an open-concept living space, highlighted by a kitchen with a generous island, seamlessly connecting to the dining area and a welcoming family room- ideal for both relaxation and entertaining. Outside, the rear screened patio invites you relax in comfort overlooking your backyard. The oversized laundry room is located on the main floor for convenience.
Photos shown are rendering of this home for illustration purposes. Contact us to schedule a tour or stop by the model home today!
Location
State NC
County Brunswick
Community Pinewood
Zoning R6
Direction From Wilmington, take 17 South. Turn Right on Maco Rd NW and then take an immediate Left onto Old Town Creek Rd. Travel about ¼ mile and Pinewood is on the Right. Turn into the neighborhood onto Mulholland Dr. Take the next Left onto Raystone Way.
Location Details Mainland
Rooms
Basement None
Primary Bedroom Level Primary Living Area
Interior
Interior Features Foyer, Kitchen Island, Master Downstairs, 9Ft+ Ceilings, Pantry, Walk-in Shower, Eat-in Kitchen, Walk-In Closet(s)
Heating Heat Pump, Electric, Zoned
Cooling Zoned
Flooring LVT/LVP, Carpet, Tile
Fireplaces Type None
Fireplace No
Window Features DP50 Windows
Appliance Self Cleaning Oven, Range, Microwave - Built-In, Disposal, Dishwasher, Convection Oven
Laundry Hookup - Dryer, Washer Hookup
Exterior
Parking Features Attached, Concrete, Garage Door Opener, Paved
Garage Spaces 2.0
Pool None
Waterfront Description None
Roof Type Architectural Shingle
Accessibility None
Porch Covered, Patio, Porch, Screened
Building
Lot Description Open Lot
Story 2
Entry Level Two
Foundation Slab
Sewer Municipal Sewer
Water Municipal Water
Architectural Style Patio
New Construction Yes
Schools
Elementary Schools Town Creek
Middle Schools South Brunswick
High Schools South Brunswick
Others
Tax ID 217510467343
Acceptable Financing Cash, Conventional, FHA, VA Loan
Listing Terms Cash, Conventional, FHA, VA Loan
Special Listing Condition None


"My job is to find and attract mastery-based agents to the office, protect the culture, and make sure everyone is happy! "






