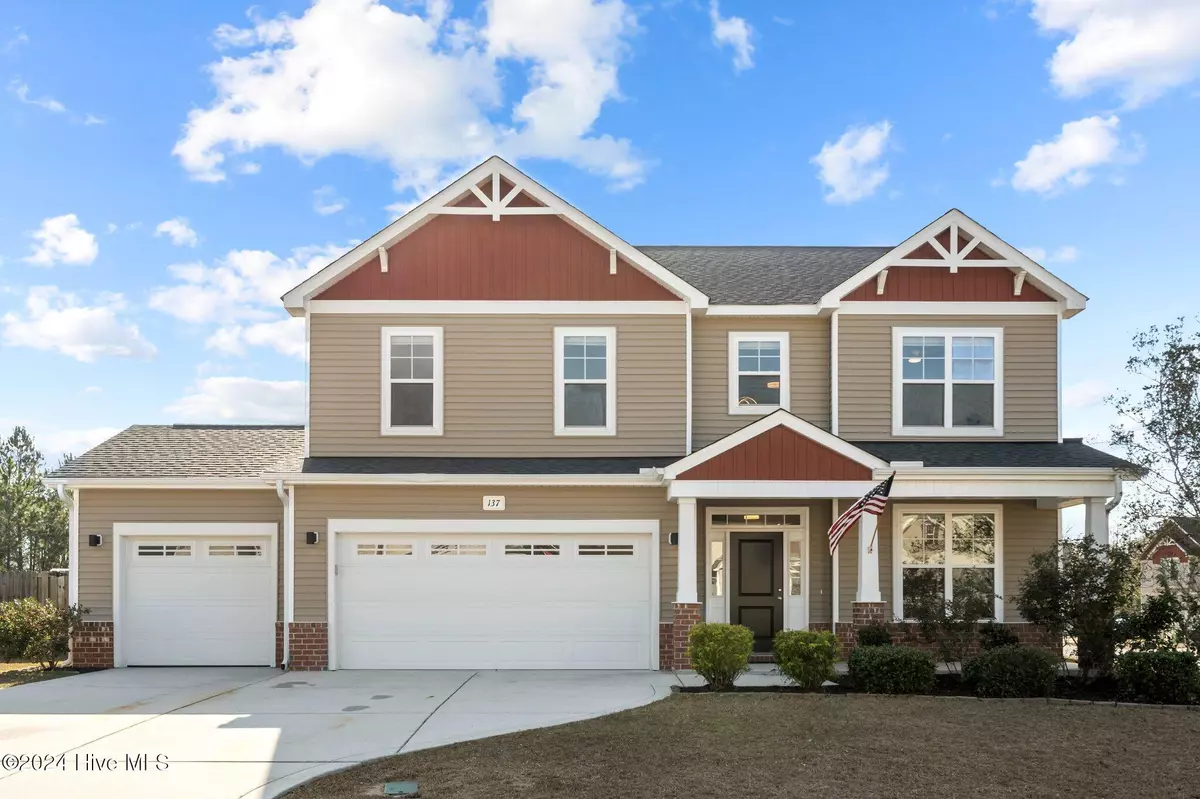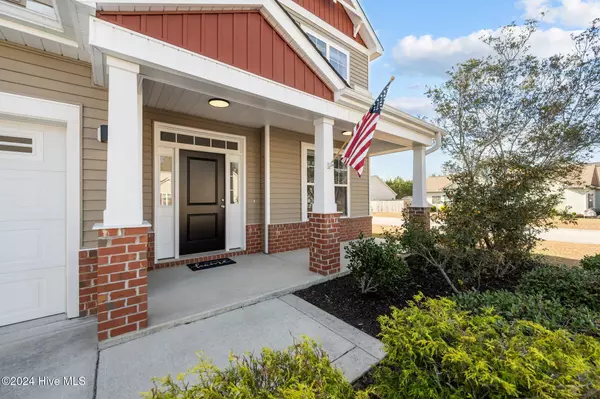
4 Beds
3 Baths
2,544 SqFt
4 Beds
3 Baths
2,544 SqFt
Key Details
Property Type Single Family Home
Sub Type Single Family Residence
Listing Status Active
Purchase Type For Sale
Square Footage 2,544 sqft
Price per Sqft $147
Subdivision Towne Pointe
MLS Listing ID 100480971
Style Wood Frame
Bedrooms 4
Full Baths 2
Half Baths 1
HOA Fees $375
HOA Y/N Yes
Originating Board Hive MLS
Year Built 2013
Annual Tax Amount $1,994
Lot Size 0.280 Acres
Acres 0.28
Lot Dimensions 68'x117'x103'x122'
Property Description
Location
State NC
County Onslow
Community Towne Pointe
Zoning RA
Direction From Hwy 24, Piney Green Rd to Rocky Run Rd, turn R onto Rocky Run Rd. -OR- From Hwy 17, Piney Green Rd to Rocky Run Rd, turn L onto Rocky Run Rd. --> Proceed on Rocky Run Rd for 2 miles, turn L onto Old Towne Pointe Blvd., drive to roads end. Turn R onto Mittams Point Dr. then <1 mile to home on the left, on the corner of both cul-de-sacs.
Location Details Mainland
Rooms
Other Rooms See Remarks, Workshop
Basement None
Primary Bedroom Level Primary Living Area
Interior
Interior Features Foyer, Workshop, Kitchen Island, 9Ft+ Ceilings, Ceiling Fan(s), Pantry, Walk-in Shower, Walk-In Closet(s)
Heating Heat Pump, Fireplace(s), Electric, Forced Air, Hot Water, Propane, Zoned
Cooling Zoned
Flooring Carpet, Laminate
Fireplaces Type Gas Log
Fireplace Yes
Window Features Thermal Windows,Blinds
Appliance Washer, Stove/Oven - Electric, Self Cleaning Oven, Refrigerator, Microwave - Built-In, Ice Maker, Dryer, Disposal, Dishwasher
Laundry Hookup - Dryer, Washer Hookup, Inside
Exterior
Exterior Feature Gas Logs
Parking Features Attached, Concrete, Garage Door Opener, On Site
Garage Spaces 3.0
Pool See Remarks
Roof Type Architectural Shingle
Porch Open, Covered, Patio, Porch
Building
Lot Description Cul-de-Sac Lot, See Remarks, Corner Lot
Story 2
Entry Level Two
Foundation Slab
Sewer Municipal Sewer
Water Municipal Water
Structure Type Gas Logs
New Construction No
Schools
Elementary Schools Silverdale
Middle Schools Hunters Creek
High Schools White Oak
Others
Tax ID 1127c-125
Acceptable Financing Cash, Conventional, FHA, VA Loan
Listing Terms Cash, Conventional, FHA, VA Loan
Special Listing Condition None


"My job is to find and attract mastery-based agents to the office, protect the culture, and make sure everyone is happy! "






