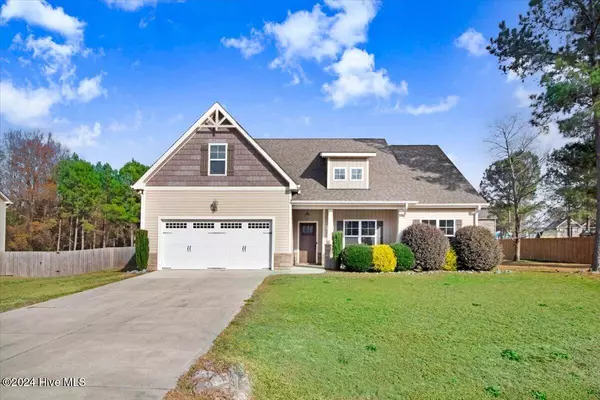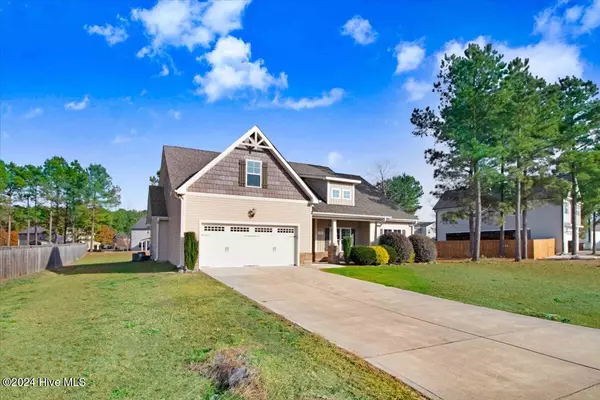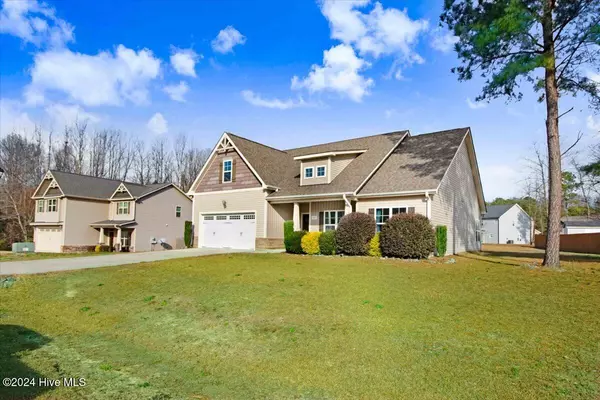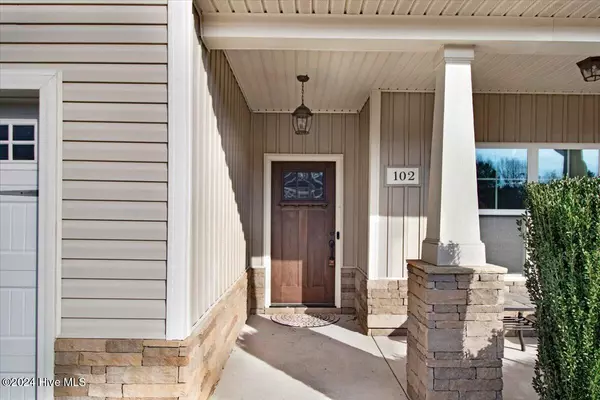
3 Beds
2 Baths
1,870 SqFt
3 Beds
2 Baths
1,870 SqFt
Key Details
Property Type Single Family Home
Sub Type Single Family Residence
Listing Status Active
Purchase Type For Sale
Square Footage 1,870 sqft
Price per Sqft $165
Subdivision Planters Ridge
MLS Listing ID 100480991
Style Wood Frame
Bedrooms 3
Full Baths 2
HOA Fees $150
HOA Y/N Yes
Originating Board Hive MLS
Year Built 2017
Lot Size 0.430 Acres
Acres 0.43
Lot Dimensions 124.64x168.19x71.31x189.7
Property Description
Location
State NC
County Wayne
Community Planters Ridge
Zoning 5010
Direction Take Exit 44 off of 70HW onto Hw13 North- Turn Left onto Hill Loop Rd- Turn Left on Artis Rd NE - Take a Right onto Wayne Memorial Dr- Turn left into the Planters Ridge Subdivision- in .5 Miles turn left onto Stafford Dr. The Home will be On Your Right.
Location Details Mainland
Rooms
Primary Bedroom Level Primary Living Area
Interior
Interior Features Master Downstairs, Tray Ceiling(s), Ceiling Fan(s), Walk-in Shower, Eat-in Kitchen, Walk-In Closet(s)
Heating Electric, Heat Pump
Cooling Central Air
Flooring LVT/LVP, Carpet, Vinyl
Fireplaces Type Gas Log
Fireplace Yes
Appliance Range, Microwave - Built-In, Dishwasher
Laundry Inside
Exterior
Parking Features Attached
Garage Spaces 2.0
Utilities Available Community Water
Roof Type Shingle
Porch Covered, Patio
Building
Lot Description Level, Open Lot
Story 2
Entry Level One and One Half
Foundation Slab
Sewer Septic On Site
New Construction No
Schools
Elementary Schools Northeast
Middle Schools Norwayne
High Schools Charles Aycock
Others
Tax ID 3632633206
Acceptable Financing Cash, Conventional, FHA, USDA Loan, VA Loan
Listing Terms Cash, Conventional, FHA, USDA Loan, VA Loan
Special Listing Condition None


"My job is to find and attract mastery-based agents to the office, protect the culture, and make sure everyone is happy! "






