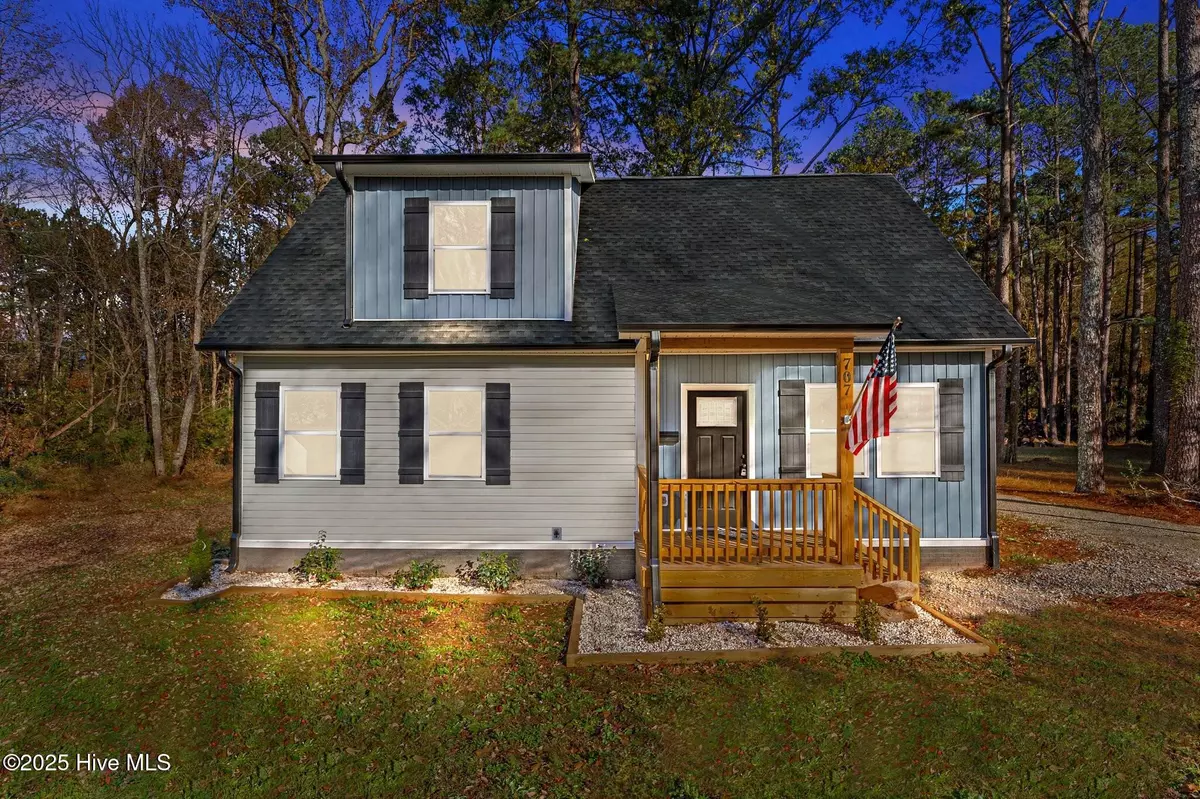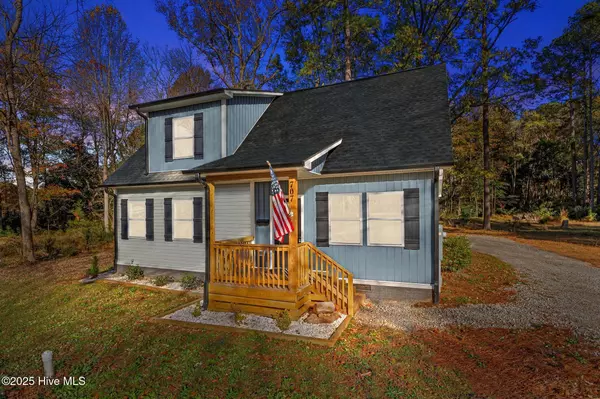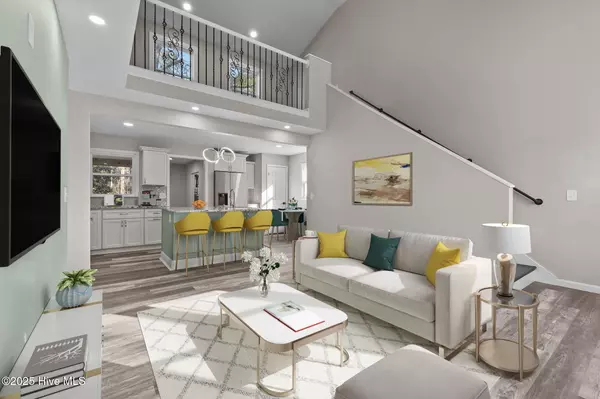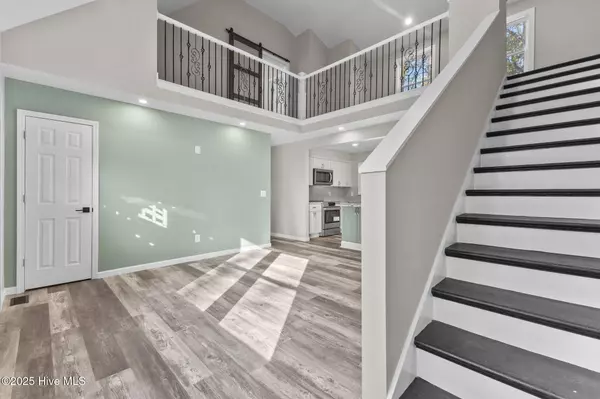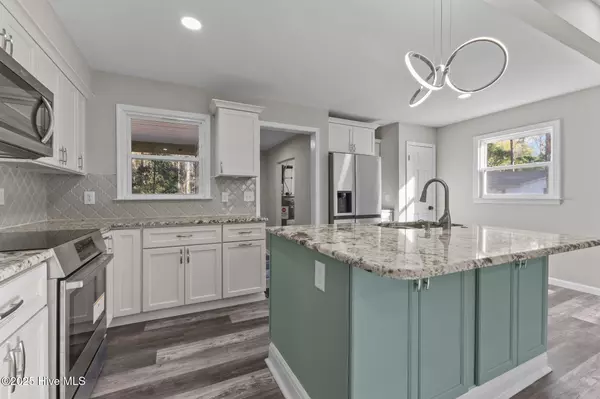3 Beds
2 Baths
1,642 SqFt
3 Beds
2 Baths
1,642 SqFt
Key Details
Property Type Single Family Home
Sub Type Single Family Residence
Listing Status Active
Purchase Type For Sale
Square Footage 1,642 sqft
Price per Sqft $179
Subdivision Not In Subdivision
MLS Listing ID 100481846
Style Wood Frame
Bedrooms 3
Full Baths 2
HOA Y/N No
Originating Board Hive MLS
Year Built 1967
Annual Tax Amount $862
Lot Size 10,019 Sqft
Acres 0.23
Lot Dimensions Survey Needed
Property Description
The kitchen takes center stage offering a large center island with barstool seating and extra storage space. The area is illuminated by a modern stainless steel hanging light and recessed lights. The granite countertops blend seamlessly with the white shaker panel cabinets and grey ceramic tile backsplash. Cooking is a breeze with stainless steel smooth top range/oven, built-in microwave and dishwasher.
Stylish LVP hardwood style floors are featured throughout the main living areas on the first floor and in the upstairs loft and hallway.
The 2nd floor is home to a large loft with open wrought iron railing and huge master bedroom with Barn door entry. The adjoining bath features LVP hardwood style floors, walk-in shower and custom white vanity cabinet with matte black faucet.
The kitchen is open to the family room with vaulted ceilings and a view of the loft above.
The first-floor bathroom has been updated with attractive tile flooring and a tub/shower that is surrounded by tile. The custom navy-blue vanity with open shelving and quartz countertop finished with a 3-piece brushed nickel faucet.
Make an appointment to see this lovely home today and make it your own!
Location
State NC
County Lee
Community Not In Subdivision
Zoning R-6
Direction Head west on S. Horner Blvd. and turn right onto S. 3rd St. Your new home will be on the right!
Location Details Mainland
Rooms
Basement Crawl Space
Primary Bedroom Level Non Primary Living Area
Interior
Interior Features Mud Room, Kitchen Island, Vaulted Ceiling(s), Ceiling Fan(s), Pantry, Eat-in Kitchen, Walk-In Closet(s)
Heating Heat Pump, Electric, Forced Air
Cooling Central Air
Flooring LVT/LVP, Carpet
Fireplaces Type None
Fireplace No
Appliance Stove/Oven - Electric, Range, Microwave - Built-In, Dishwasher
Laundry Hookup - Dryer, Washer Hookup, Inside
Exterior
Parking Features Gravel, Unpaved
Roof Type Shingle
Porch Covered, Patio, Porch
Building
Lot Description Level
Story 2
Entry Level Two
Sewer Community Sewer
Water Municipal Water
New Construction No
Schools
Elementary Schools B.T. Bullock Elementary
Middle Schools West Lee Middle School
High Schools Lee County High
Others
Tax ID 964297578900
Acceptable Financing Cash, Conventional, FHA, USDA Loan, VA Loan
Listing Terms Cash, Conventional, FHA, USDA Loan, VA Loan
Special Listing Condition None

"My job is to find and attract mastery-based agents to the office, protect the culture, and make sure everyone is happy! "

