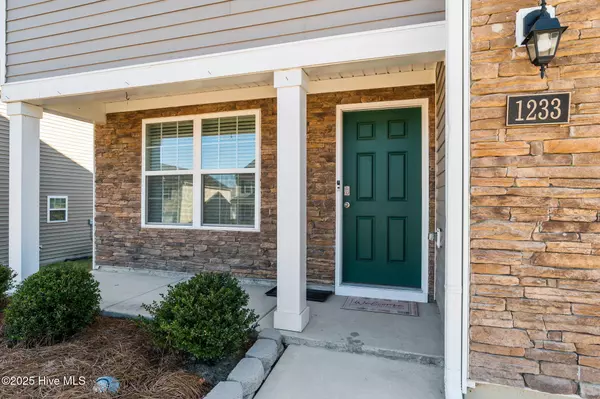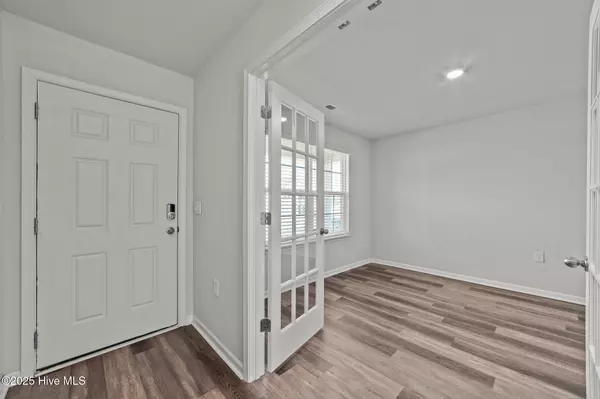4 Beds
3 Baths
2,163 SqFt
4 Beds
3 Baths
2,163 SqFt
Key Details
Property Type Single Family Home
Sub Type Single Family Residence
Listing Status Active
Purchase Type For Sale
Square Footage 2,163 sqft
Price per Sqft $150
Subdivision River Bend
MLS Listing ID 100481952
Style Wood Frame
Bedrooms 4
Full Baths 2
Half Baths 1
HOA Fees $295
HOA Y/N Yes
Originating Board Hive MLS
Year Built 2021
Annual Tax Amount $2,952
Lot Size 6,098 Sqft
Acres 0.14
Lot Dimensions 100x60
Property Description
Location
State NC
County Pitt
Community River Bend
Zoning R6S
Direction From Hwy 33 E, turn onto Riverstone Dr, home is on the left
Location Details Mainland
Rooms
Primary Bedroom Level Non Primary Living Area
Interior
Interior Features Foyer, Solid Surface, Kitchen Island, Ceiling Fan(s), Pantry, Walk-in Shower, Walk-In Closet(s)
Heating Electric, Heat Pump
Cooling Central Air
Flooring LVT/LVP, Carpet
Fireplaces Type None
Fireplace No
Window Features Thermal Windows
Appliance Washer, Stove/Oven - Electric, Refrigerator, Microwave - Built-In, Dryer, Dishwasher
Laundry Inside
Exterior
Parking Features Off Street, Paved
Garage Spaces 2.0
Roof Type Shingle
Porch Covered, Patio, Porch
Building
Story 2
Entry Level Two
Foundation Slab
Sewer Municipal Sewer
Water Municipal Water
New Construction No
Schools
Elementary Schools Eastern Elementary
Middle Schools Hope
High Schools D.H. Conley
Others
Tax ID 087001
Acceptable Financing Cash, Conventional, FHA, VA Loan
Listing Terms Cash, Conventional, FHA, VA Loan
Special Listing Condition None

"My job is to find and attract mastery-based agents to the office, protect the culture, and make sure everyone is happy! "






