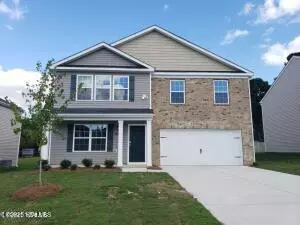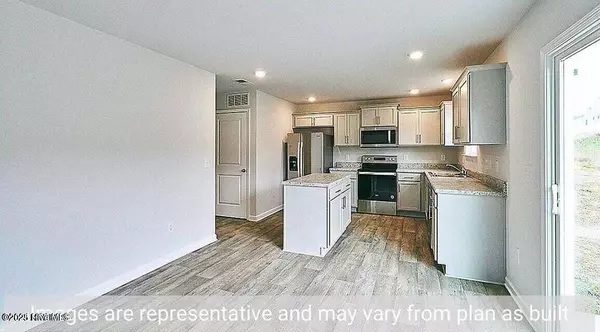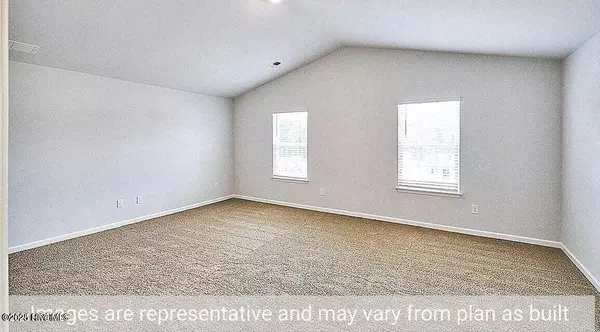4 Beds
3 Baths
2,644 SqFt
4 Beds
3 Baths
2,644 SqFt
Key Details
Property Type Single Family Home
Sub Type Single Family Residence
Listing Status Active
Purchase Type For Rent
Square Footage 2,644 sqft
Subdivision River Bend
MLS Listing ID 100482300
Style Wood Frame
Bedrooms 4
Full Baths 2
Half Baths 1
HOA Y/N Yes
Originating Board Hive MLS
Year Built 2021
Lot Size 6,098 Sqft
Acres 0.14
Property Description
Location
State NC
County Pitt
Community River Bend
Direction Pass 10th Street Walmart, turn left into River Bend Subdivision. The house will be on the right.
Location Details Mainland
Rooms
Primary Bedroom Level Non Primary Living Area
Interior
Interior Features Wash/Dry Connect, 9Ft+ Ceilings, Ceiling Fan(s), Walk-in Shower, Walk-In Closet(s)
Heating Gas Pack, Natural Gas
Cooling Central Air
Flooring Wood
Fireplaces Type Gas Log
Fireplace Yes
Window Features Blinds
Appliance Refrigerator, Range, Microwave - Built-In, Ice Maker, Dishwasher
Laundry Inside
Exterior
Garage Spaces 2.0
Porch Covered, Patio
Building
Story 2
Entry Level Two
Schools
Elementary Schools Eastern
Middle Schools Hope
High Schools D.H. Conley
Others
Tax ID 087004

"My job is to find and attract mastery-based agents to the office, protect the culture, and make sure everyone is happy! "






