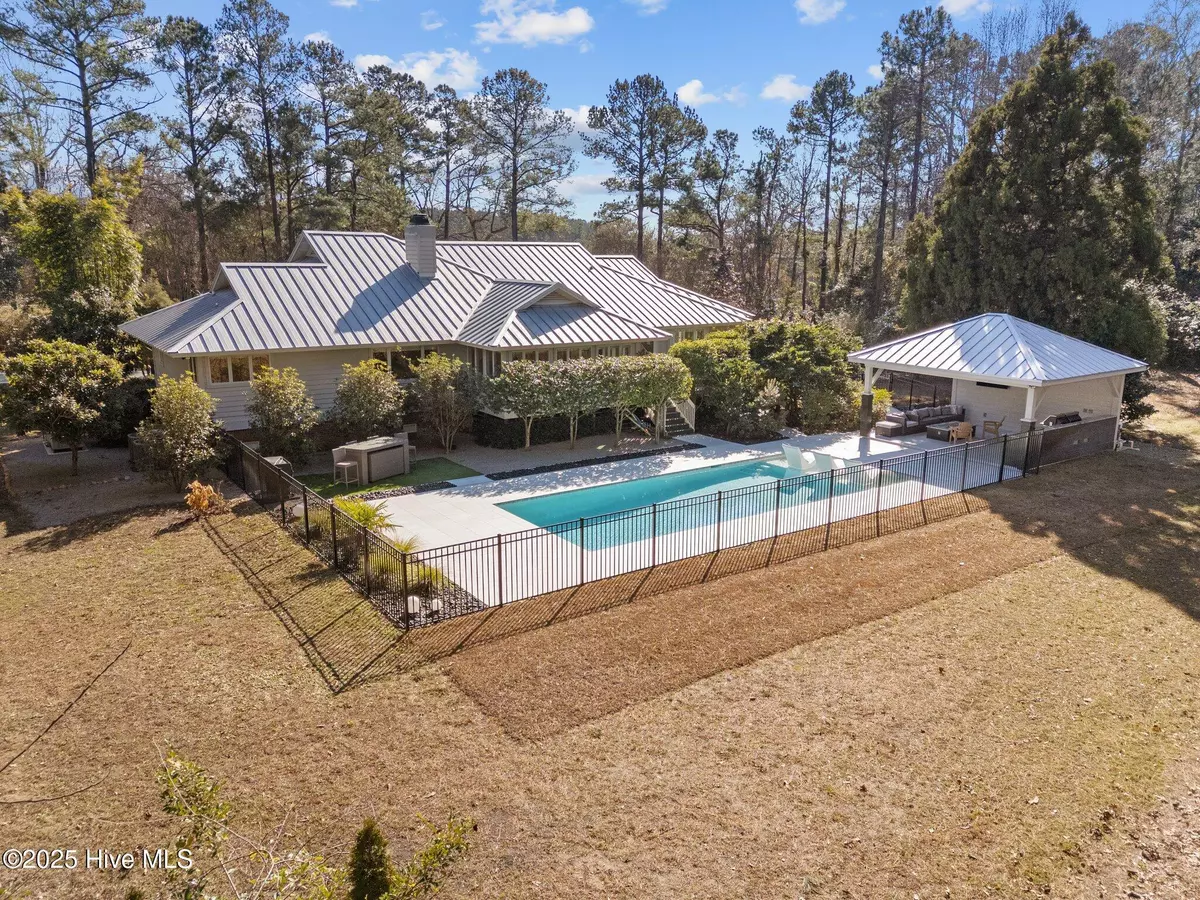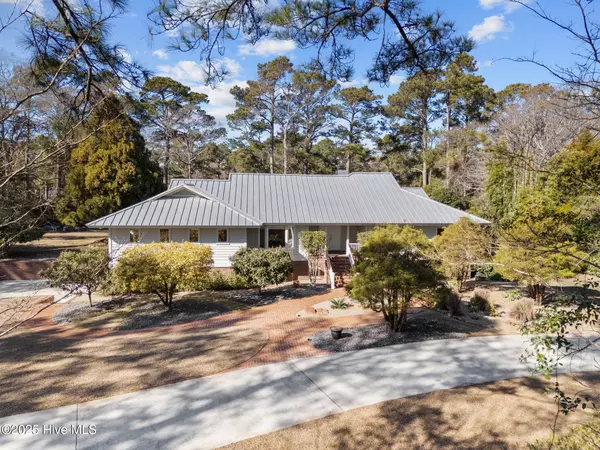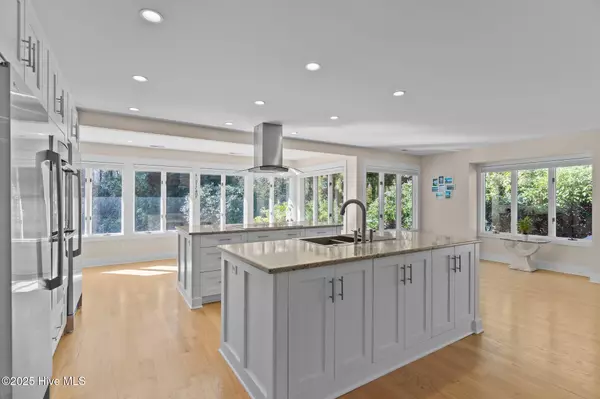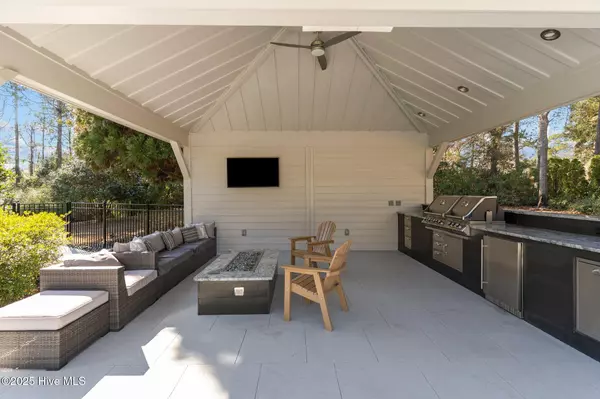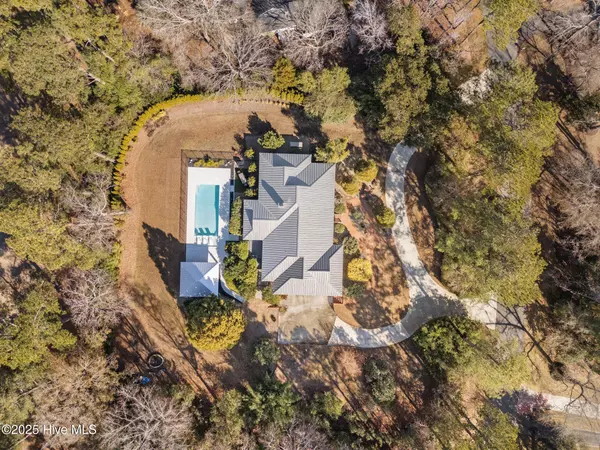3 Beds
4 Baths
4,375 SqFt
3 Beds
4 Baths
4,375 SqFt
Key Details
Property Type Single Family Home
Sub Type Single Family Residence
Listing Status Coming Soon
Purchase Type For Sale
Square Footage 4,375 sqft
Price per Sqft $348
Subdivision Olde Point
MLS Listing ID 100483490
Style Wood Frame
Bedrooms 3
Full Baths 4
HOA Fees $50
HOA Y/N Yes
Originating Board Hive MLS
Year Built 1987
Lot Size 1.110 Acres
Acres 1.11
Lot Dimensions Irregular
Property Description
This one-of-a-kind home offers deeded access to the intercoastal waterway and sits on a stunning 1.11-acre lot that backs directly onto the 150 yard marker on the 13th hole. The fully renovated backyard is a showstopper, featuring a heated saltwater pool with a sun shelf and cascade waterfall, a Hardie board gazebo with a full outdoor kitchen, fire table, outdoor shower, and lush landscaping with irrigation on well water.
Inside, enjoy an open-concept layout with a chef's kitchen boasting top-tier appliances, custom cabinetry, and two pantries. The master suite includes two walk-in closets and a freestanding stainless steel tub. Multiple bathrooms feature a rainfall showerhead and stainless steel shower pans. The newly renovated basement adds a custom bar, full bath, and ample entertaining space.
From the grand foyer to the panoramic windows and luxurious finishes, every detail is meticulously designed for comfort and style. Don't miss your chance to own this extraordinary home!
Call for more info!
Location
State NC
County Pender
Community Olde Point
Zoning PD
Direction To get to 605 Ravenswood Road in Hampstead, take US-17 North, then turn left onto Sloop Point Loop Road. Follow it and turn right onto Ravenswood Road. The property will be on your left.
Location Details Mainland
Rooms
Other Rooms Shower, Gazebo
Basement Partially Finished
Primary Bedroom Level Primary Living Area
Interior
Interior Features Foyer, Whole-Home Generator, Kitchen Island, Master Downstairs, Tray Ceiling(s), Ceiling Fan(s), Pantry, Walk-in Shower, Walk-In Closet(s)
Heating Heat Pump, Electric
Cooling Central Air
Flooring Wood
Appliance Washer, Wall Oven, Vent Hood, Refrigerator, Dryer, Double Oven, Dishwasher, Cooktop - Electric, Bar Refrigerator
Laundry Inside
Exterior
Exterior Feature Outdoor Shower, Irrigation System, Gas Grill, Exterior Kitchen
Parking Features Circular Driveway, Paved
Garage Spaces 2.0
Pool In Ground
Waterfront Description Deeded Water Access,Water Access Comm
Roof Type Metal
Porch Covered, Deck, Porch
Building
Lot Description On Golf Course
Story 1
Entry Level One
Foundation Brick/Mortar
Sewer Septic On Site
Water Municipal Water, Well
Structure Type Outdoor Shower,Irrigation System,Gas Grill,Exterior Kitchen
New Construction No
Schools
Elementary Schools Topsail
Middle Schools Topsail
High Schools Topsail
Others
Tax ID 3293-81-3313-0000
Acceptable Financing Cash, Conventional, FHA, VA Loan
Listing Terms Cash, Conventional, FHA, VA Loan
Special Listing Condition None

"My job is to find and attract mastery-based agents to the office, protect the culture, and make sure everyone is happy! "

