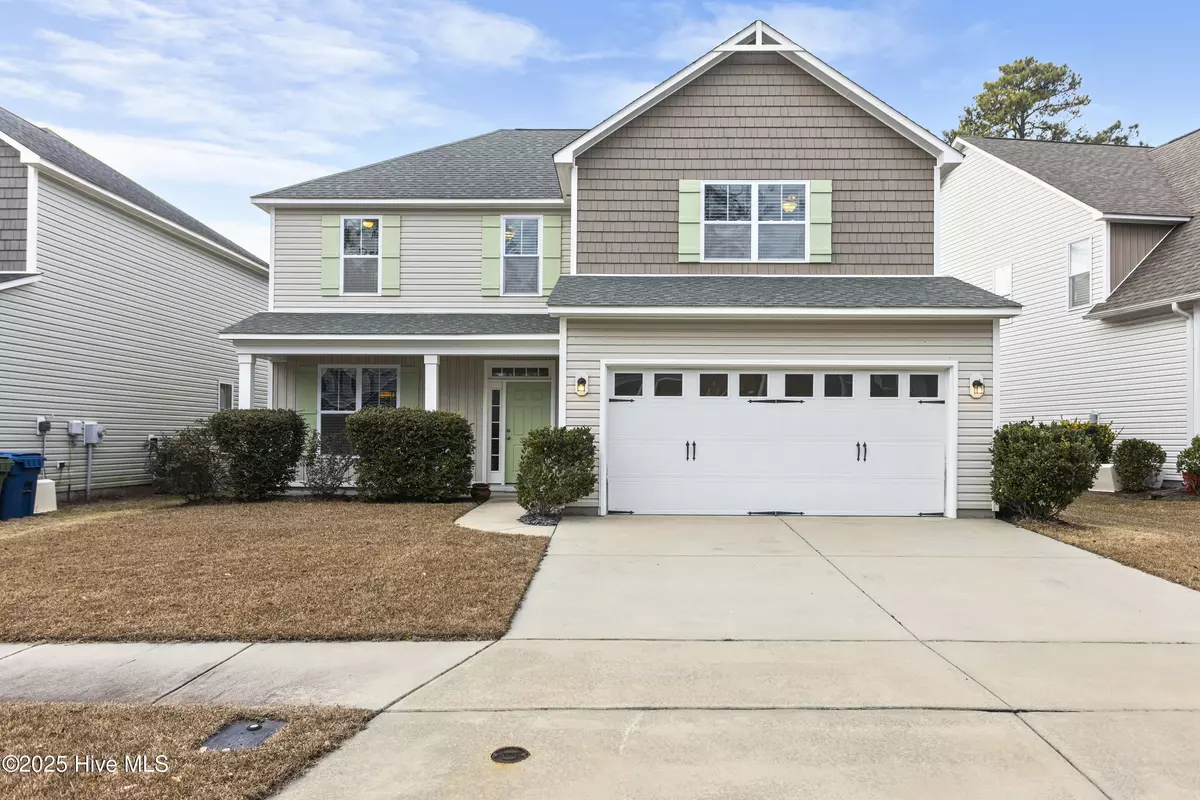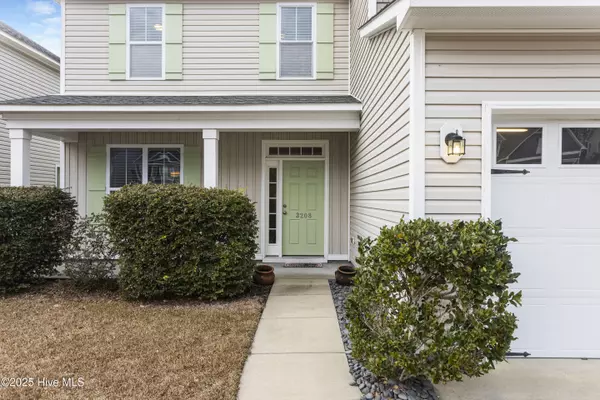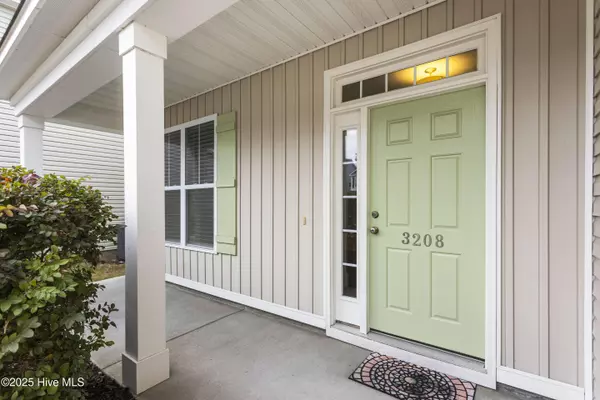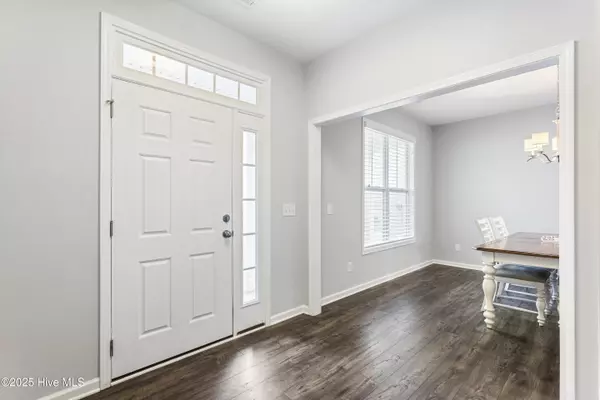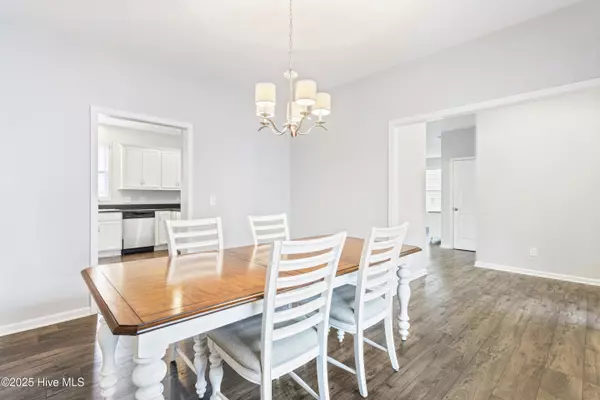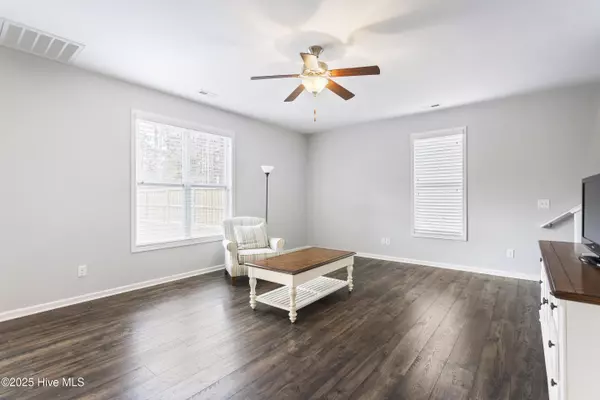3 Beds
3 Baths
2,158 SqFt
3 Beds
3 Baths
2,158 SqFt
Key Details
Property Type Single Family Home
Sub Type Single Family Residence
Listing Status Active
Purchase Type For Sale
Square Footage 2,158 sqft
Price per Sqft $229
Subdivision The Creek At Willowick
MLS Listing ID 100483710
Style Wood Frame
Bedrooms 3
Full Baths 2
Half Baths 1
HOA Fees $316
HOA Y/N Yes
Originating Board Hive MLS
Year Built 2016
Lot Size 6,098 Sqft
Acres 0.14
Lot Dimensions irregular
Property Description
Location
State NC
County New Hanover
Community The Creek At Willowick
Zoning R-15
Direction South on College Road, left on Holly Tree Road, right at light on Pine Grove Road. Take right on Masonboro Loop Road then right on Navaho Trail. Willowick is on the left.
Location Details Mainland
Rooms
Other Rooms Pergola
Basement None
Primary Bedroom Level Non Primary Living Area
Interior
Interior Features 9Ft+ Ceilings, Tray Ceiling(s), Ceiling Fan(s), Pantry, Walk-in Shower, Walk-In Closet(s)
Heating Electric, Forced Air
Cooling Central Air
Flooring LVT/LVP
Fireplaces Type None
Fireplace No
Window Features Blinds
Appliance Washer, Refrigerator, Range, Microwave - Built-In, Dryer, Disposal, Dishwasher, Cooktop - Electric
Laundry Inside
Exterior
Exterior Feature Irrigation System
Parking Features Concrete
Garage Spaces 2.0
Pool None
Waterfront Description None
Roof Type Shingle
Porch Covered, Patio, Porch, See Remarks
Building
Lot Description Cul-de-Sac Lot, Dead End
Story 2
Entry Level Two
Foundation Slab
Sewer Municipal Sewer
Water Municipal Water
Structure Type Irrigation System
New Construction No
Schools
Elementary Schools Masonboro Elementary
Middle Schools Myrtle Grove
High Schools Hoggard
Others
Tax ID R07200007151000
Acceptable Financing Cash, Conventional, FHA, VA Loan
Listing Terms Cash, Conventional, FHA, VA Loan
Special Listing Condition None

"My job is to find and attract mastery-based agents to the office, protect the culture, and make sure everyone is happy! "

