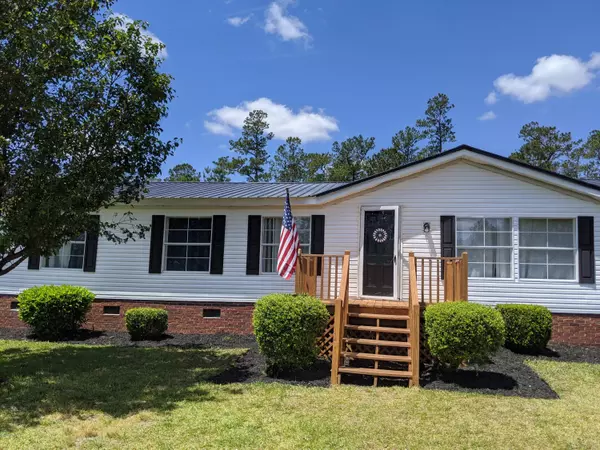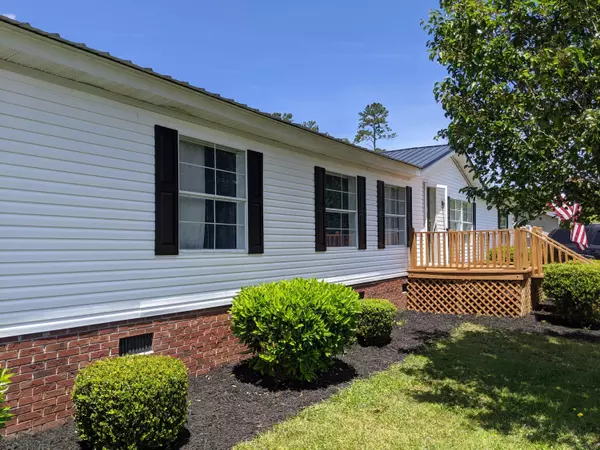$126,900
$129,900
2.3%For more information regarding the value of a property, please contact us for a free consultation.
3 Beds
2 Baths
2,052 SqFt
SOLD DATE : 07/17/2020
Key Details
Sold Price $126,900
Property Type Manufactured Home
Sub Type Manufactured Home
Listing Status Sold
Purchase Type For Sale
Square Footage 2,052 sqft
Price per Sqft $61
Subdivision Not In Subdivision
MLS Listing ID 100217916
Sold Date 07/17/20
Style Wood Frame
Bedrooms 3
Full Baths 2
HOA Y/N No
Originating Board North Carolina Regional MLS
Year Built 2000
Lot Size 0.680 Acres
Acres 0.68
Lot Dimensions 119x262x123x228
Property Description
Big country living, with over 2000 ht sq ft, on over 2/3 of an acre! A brand new Trane HVAC system has just been installed, Giving years of value to come with this home. Alongside that, the metal roof is another huge maintenance free value for years to come. Then there's a new storage shed, carport, covered back deck, laundry/mud room, office and bonus room, and that's just the beginning! When you enter, you are welcomed by a large living room that leads into the dining area. To the left is an office/nursery/playroom (whatever you need the space for) that connects to the large master bedroom, with a huge master bathroom and walk in closet! Then there's the kitchen with tons of cabinets and storage space. Next to the kitchen is a cozy family room, for winding down and relaxing with the family by the fireplace! Finally there is the full hallway bathroom, and 2 additional bedrooms. You'll want to see this one in person, but there's also a walk through video available for your convenience. This home is priced to sell fast, so hurry and schedule your showing today!
Location
State NC
County Onslow
Community Not In Subdivision
Zoning R-8m
Direction Highway 258 toward Richlands. Make left on Catherine Lake Road. Make left onto Fire Tower Road. Home is on the right.
Location Details Mainland
Rooms
Basement Crawl Space
Primary Bedroom Level Primary Living Area
Interior
Interior Features Master Downstairs
Heating Heat Pump
Cooling Central Air
Flooring Carpet, Vinyl
Appliance Stove/Oven - Electric, Refrigerator, Dishwasher
Laundry Inside
Exterior
Exterior Feature None
Parking Features Carport, On Site, Paved
Carport Spaces 1
Roof Type Metal
Porch Covered, Deck
Building
Story 1
Entry Level One
Sewer Septic On Site
Water Municipal Water
Structure Type None
New Construction No
Others
Tax ID 48-32.6
Acceptable Financing Cash, Conventional, FHA, USDA Loan, VA Loan
Listing Terms Cash, Conventional, FHA, USDA Loan, VA Loan
Special Listing Condition None
Read Less Info
Want to know what your home might be worth? Contact us for a FREE valuation!

Our team is ready to help you sell your home for the highest possible price ASAP


"My job is to find and attract mastery-based agents to the office, protect the culture, and make sure everyone is happy! "






