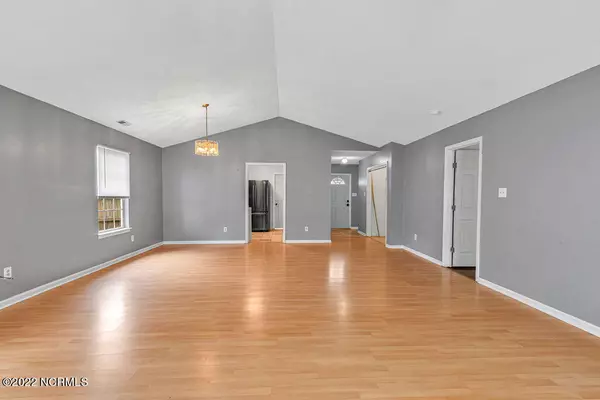$195,000
$200,000
2.5%For more information regarding the value of a property, please contact us for a free consultation.
3 Beds
2 Baths
1,887 SqFt
SOLD DATE : 03/22/2022
Key Details
Sold Price $195,000
Property Type Single Family Home
Sub Type Single Family Residence
Listing Status Sold
Purchase Type For Sale
Square Footage 1,887 sqft
Price per Sqft $103
Subdivision Foxhorn Village
MLS Listing ID 100310902
Sold Date 03/22/22
Style Wood Frame
Bedrooms 3
Full Baths 2
HOA Y/N No
Originating Board Hive MLS
Year Built 1991
Annual Tax Amount $1,725
Lot Size 5,706 Sqft
Acres 0.13
Lot Dimensions 25x111x76x22x29x110
Property Description
Location Location, Location. Nestled in the Cul-de-sac of Foxhorn Village you will find this 3 bedroom 2 bath with bonus room and fenced in yard. Enter into the Foyer Area which opens into a Large living/dining combo space. This living area has laminate flooring, vaulted ceilings and a wood burning fireplace. You will love the open concept of living and dining area. Next there is an updated kitchen with a bonus area just beyond the kitchen. This bonus area could be a 2nd living room, play area or home office, the options are endless. The master bedroom and bath are located just off the living area and 2 bedrooms with a guest bathroom are down the hall. This home boasts over 1800 square feet (25 x 20) open living & dining area and a large (19.5 x 14) bonus room. Centrally located in Jacksonville, minutes for Walmart, Restaurants, Shopping and Camp Lejeune. Check Documents for recent updates to home. Bonus room off kitchen has its own entrance and small deck. This home will not last long! Call Today!
Location
State NC
County Onslow
Community Foxhorn Village
Zoning TCA
Direction Hwy 17 turn onto McDaniels, left on W Windgate, Home is in cul-de-sac on left.
Location Details Mainland
Rooms
Primary Bedroom Level Primary Living Area
Interior
Interior Features Master Downstairs, 9Ft+ Ceilings, Ceiling Fan(s), Walk-In Closet(s)
Heating Heat Pump
Cooling Central Air
Flooring LVT/LVP, Laminate, Tile
Window Features Blinds
Appliance Stove/Oven - Electric, Refrigerator, Microwave - Built-In, Disposal, Dishwasher
Laundry In Hall
Exterior
Parking Features Off Street, On Site
Roof Type Shingle
Porch Deck, See Remarks
Building
Lot Description Cul-de-Sac Lot
Story 1
Entry Level One
Foundation Slab
Sewer Municipal Sewer
Water Municipal Water
New Construction No
Others
Tax ID 345i-148
Acceptable Financing Cash, Conventional, FHA, USDA Loan, VA Loan
Listing Terms Cash, Conventional, FHA, USDA Loan, VA Loan
Special Listing Condition None
Read Less Info
Want to know what your home might be worth? Contact us for a FREE valuation!

Our team is ready to help you sell your home for the highest possible price ASAP


"My job is to find and attract mastery-based agents to the office, protect the culture, and make sure everyone is happy! "






