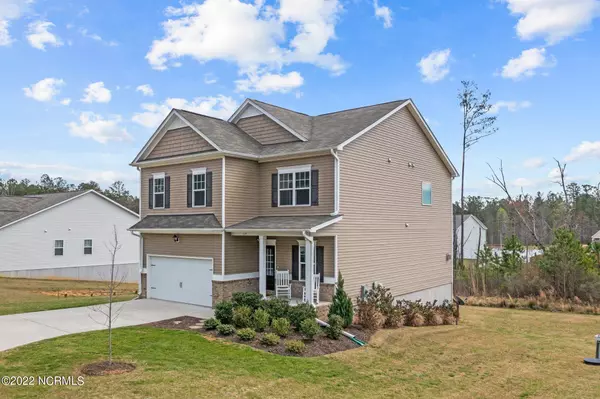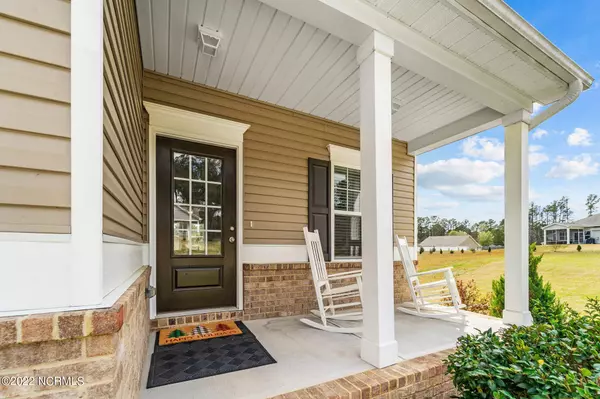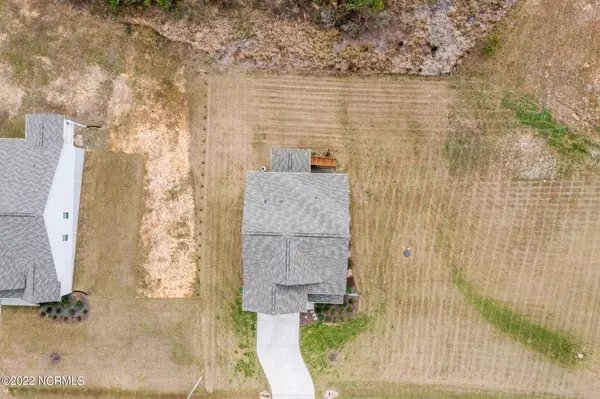$475,000
$435,000
9.2%For more information regarding the value of a property, please contact us for a free consultation.
3 Beds
3 Baths
2,696 SqFt
SOLD DATE : 04/28/2022
Key Details
Sold Price $475,000
Property Type Single Family Home
Sub Type Single Family Residence
Listing Status Sold
Purchase Type For Sale
Square Footage 2,696 sqft
Price per Sqft $176
Subdivision Copper Ridge
MLS Listing ID 100319719
Sold Date 04/28/22
Style Wood Frame
Bedrooms 3
Full Baths 2
Half Baths 1
HOA Fees $50
HOA Y/N Yes
Originating Board Hive MLS
Year Built 2018
Annual Tax Amount $2,687
Lot Size 0.950 Acres
Acres 0.95
Lot Dimensions 176x236x210x198
Property Description
Location Location Location...WE GOT IT! Convenient to Apex, Cary, Research Triangle Park, Sanford, Fort Bragg, and Southern Pines. This house has it all. Convenience and almost an acre of elbow room! This spacious 3 bedroom, 2.5 Bathroom home has huge potential in the unfinished basement that is ready for you to finish or use for storage! On the main floor you will find a gorgeous eat in kitchen, formal dining room, and spacious open concept living space. Upstairs boasts 3 amazing bedrooms with ample space. All this and fiber internet with amazing speeds! Don't delay make your appointment today!
Location
State NC
County Lee
Community Copper Ridge
Zoning RA
Direction From Apex/Cary: HWY 1 South, exit 76 Farrell Rd., Left on Farrell Rd, approximately 1/4 mile to Copper Ridge East entrance on the left. Home is on the right as you enter Mill Run Lane.
Location Details Mainland
Rooms
Basement Unfinished, Exterior Entry
Primary Bedroom Level Non Primary Living Area
Interior
Interior Features 9Ft+ Ceilings, Tray Ceiling(s), Ceiling Fan(s), Pantry, Eat-in Kitchen, Walk-In Closet(s)
Heating Forced Air, Heat Pump
Cooling Central Air
Flooring Carpet, Vinyl, Wood
Fireplaces Type Gas Log
Fireplace Yes
Window Features Blinds
Appliance Stove/Oven - Electric, Refrigerator, Microwave - Built-In, Dishwasher
Laundry Inside
Exterior
Exterior Feature None
Parking Features On Site, Paved
Garage Spaces 2.0
Utilities Available Community Water
Waterfront Description None
Roof Type Composition
Porch Deck, Porch, Screened
Building
Story 2
Entry Level Interior,Two
Sewer Septic On Site
Structure Type None
New Construction No
Others
Tax ID 966645687000
Acceptable Financing Cash, Conventional, FHA, VA Loan
Listing Terms Cash, Conventional, FHA, VA Loan
Special Listing Condition None
Read Less Info
Want to know what your home might be worth? Contact us for a FREE valuation!

Our team is ready to help you sell your home for the highest possible price ASAP


"My job is to find and attract mastery-based agents to the office, protect the culture, and make sure everyone is happy! "






