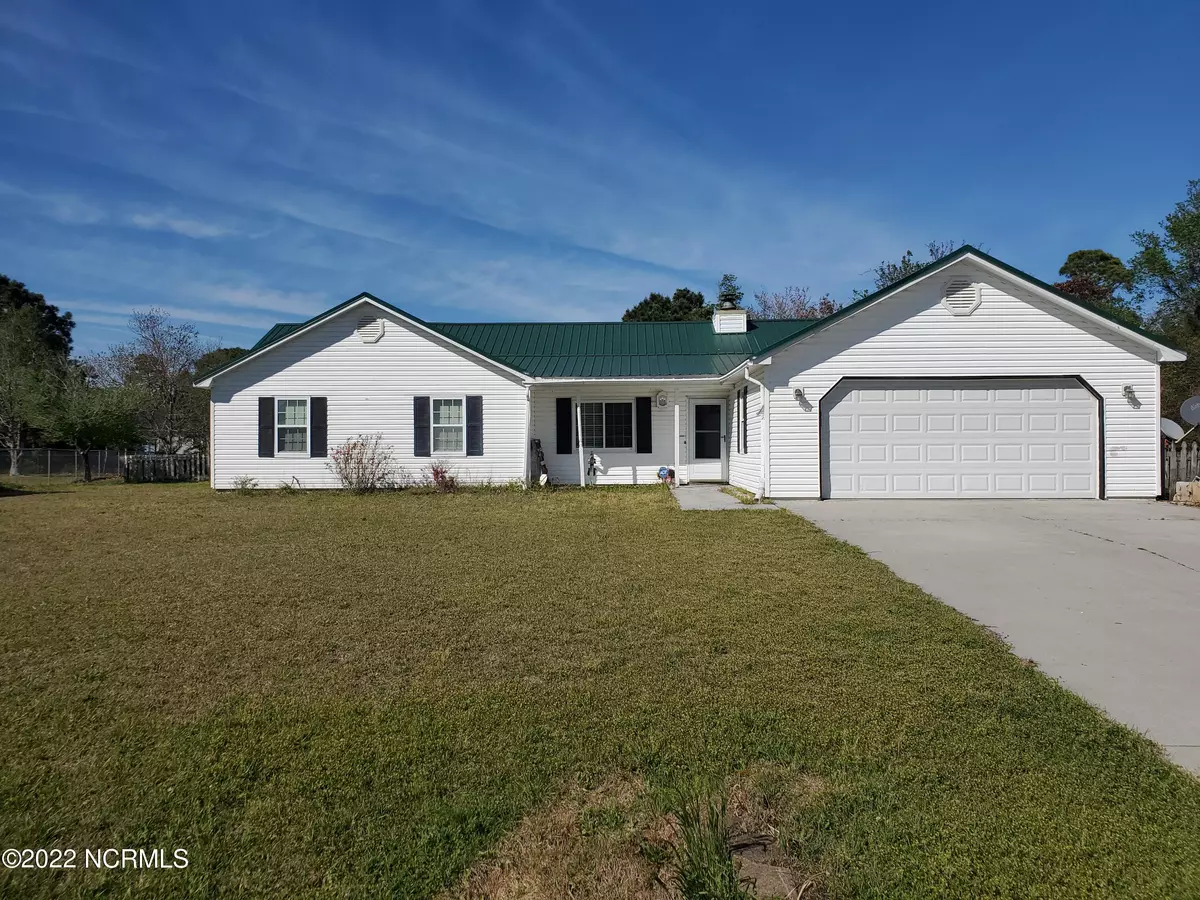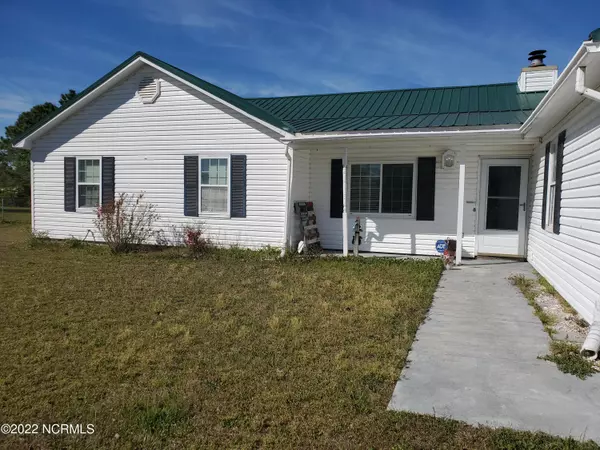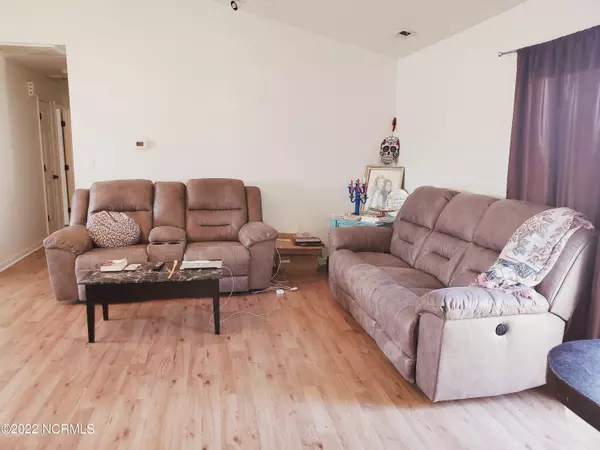$197,000
$185,000
6.5%For more information regarding the value of a property, please contact us for a free consultation.
4 Beds
3 Baths
1,568 SqFt
SOLD DATE : 06/06/2022
Key Details
Sold Price $197,000
Property Type Single Family Home
Sub Type Single Family Residence
Listing Status Sold
Purchase Type For Sale
Square Footage 1,568 sqft
Price per Sqft $125
Subdivision Queens Creek
MLS Listing ID 100322738
Sold Date 06/06/22
Style Wood Frame
Bedrooms 4
Full Baths 2
Half Baths 1
HOA Y/N No
Originating Board Hive MLS
Year Built 1992
Lot Size 0.370 Acres
Acres 0.37
Lot Dimensions 101x107x113x40x10x10x202
Property Description
Spacious four bedroom two and half bath home conveniently located to back gate of Camp Lejeune! This home boasts a large living room with a wood burning fireplace and vaulted ceilings. Kitchen offers plenty of space, cabinets and pantry. Master bedroom is roomy with wood floors, walk in closet, own access to patio and large bathroom with dual sinks. Additional bedrooms are spacious, the fourth bedroom is located between the kitchen and garage. Great space to use as a fourth bedroom or office/game room. This home offers a large fenced in back yard as well as a two car garage, all located at the end of a cul de sac! HVAC was installed in 2018 and a new metal roof was installed in 2019. * Highest and Best Offers due by 5pm April 18th
Location
State NC
County Onslow
Community Queens Creek
Zoning Residential
Direction Hwy 24 towards Hubert. Right onto Hwy 172. First Left onto Starling Rd. Right onto Sand Ridge Rd, Left onto Dayrell Dr. Right onto Nutfield Dr. Right onto E Volant St. home on Left at end of cul de sac.
Location Details Mainland
Rooms
Primary Bedroom Level Primary Living Area
Interior
Interior Features Master Downstairs, Eat-in Kitchen
Heating Electric, Heat Pump
Cooling See Remarks
Appliance Stove/Oven - Electric, Refrigerator, Dishwasher
Exterior
Exterior Feature None
Parking Features Paved
Garage Spaces 2.0
Roof Type Metal
Porch Patio
Building
Lot Description Cul-de-Sac Lot
Story 1
Entry Level One
Foundation Slab
Sewer Municipal Sewer
Water Municipal Water
Structure Type None
New Construction No
Schools
Elementary Schools Sand Ridge
Middle Schools Swansboro
High Schools Swansboro
Others
Tax ID 533404947589
Acceptable Financing Cash, Conventional, FHA, USDA Loan, VA Loan
Listing Terms Cash, Conventional, FHA, USDA Loan, VA Loan
Special Listing Condition None
Read Less Info
Want to know what your home might be worth? Contact us for a FREE valuation!

Our team is ready to help you sell your home for the highest possible price ASAP


"My job is to find and attract mastery-based agents to the office, protect the culture, and make sure everyone is happy! "






