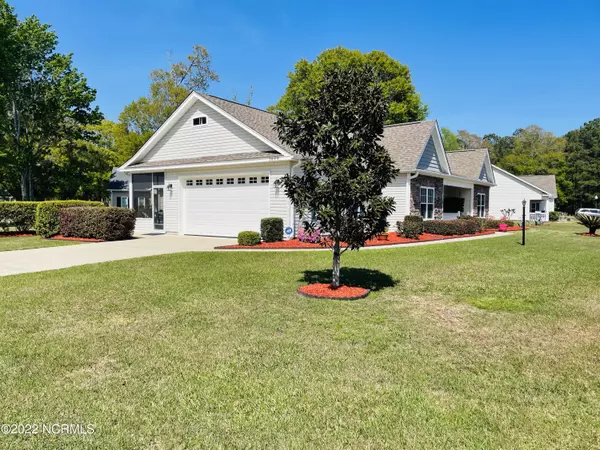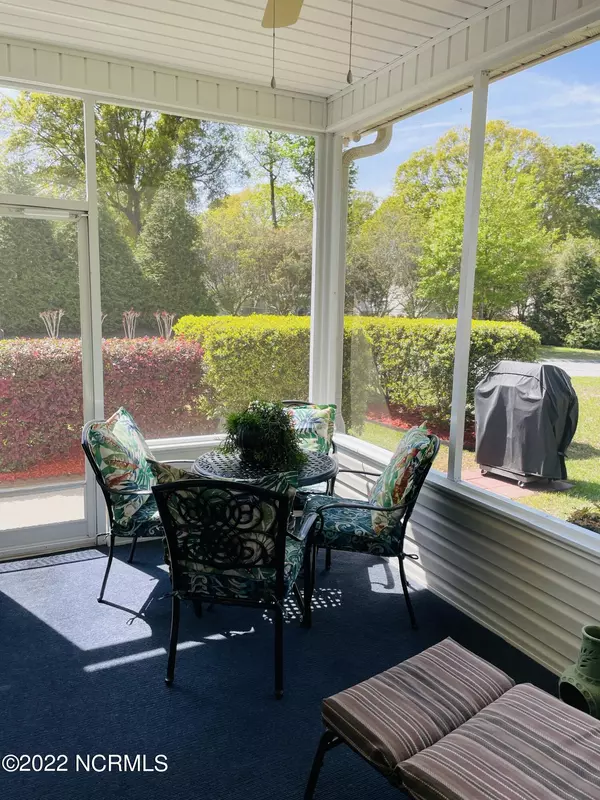$336,995
$320,000
5.3%For more information regarding the value of a property, please contact us for a free consultation.
3 Beds
2 Baths
1,484 SqFt
SOLD DATE : 06/14/2022
Key Details
Sold Price $336,995
Property Type Single Family Home
Sub Type Single Family Residence
Listing Status Sold
Purchase Type For Sale
Square Footage 1,484 sqft
Price per Sqft $227
Subdivision Cobblestone Creek
MLS Listing ID 100322216
Sold Date 06/14/22
Style Wood Frame
Bedrooms 3
Full Baths 2
HOA Fees $350
HOA Y/N Yes
Originating Board Hive MLS
Year Built 2014
Lot Size 10,454 Sqft
Acres 0.24
Lot Dimensions 118.1'X82.97'X27.87'X54.69'X73.03'X73.64'
Property Description
Turn the car around for this one!! This darling home situated on a spectacular corner lot at the crossroads of Cobblestone and Kamloop Drive in Ocean Isle Beach, North Carolina. Enjoy listening to the wind chimes singing and the birds chirping from this front porch. Not a detail was left out in this home from the updated subway tiled back splash to the engineered maple wood floors. The attention to detail in this home will amaze you. Located conveniently moments to Sunset Beach and area shopping, dining and championship golf courses. Enjoy a split floor plan with trey ceilings in the master suite. This well maintained 3 bedroom, 2 bathroom home is waiting for you to call HOME!!
Location
State NC
County Brunswick
Community Cobblestone Creek
Zoning R60
Direction From 904 heading towards hwy. 17 take a right onto Dale Avenue at the Hardee's in Seaside. Take a left onto Kamloop home is on the corner of Kamloop and Cobblestone Drive.
Location Details Mainland
Rooms
Basement None
Primary Bedroom Level Primary Living Area
Interior
Interior Features Master Downstairs, Tray Ceiling(s), Vaulted Ceiling(s), Ceiling Fan(s), Walk-in Shower, Walk-In Closet(s)
Heating Electric, Heat Pump
Cooling Central Air
Flooring Tile, Wood
Fireplaces Type None
Fireplace No
Window Features Blinds
Appliance Washer, Stove/Oven - Electric, Refrigerator, Microwave - Built-In, Dryer, Disposal, Dishwasher
Laundry In Hall
Exterior
Parking Features On Site, Paved
Garage Spaces 2.0
View Pond
Roof Type Architectural Shingle
Porch Porch, Screened
Building
Lot Description Corner Lot
Story 1
Entry Level One
Foundation Slab
Sewer Municipal Sewer
Water Municipal Water
New Construction No
Schools
Elementary Schools Jessie Mae Monroe Elementary
Middle Schools Shallotte Middle
High Schools West Brunswick
Others
Tax ID 105511659339
Acceptable Financing Cash, Conventional, FHA, USDA Loan, VA Loan
Listing Terms Cash, Conventional, FHA, USDA Loan, VA Loan
Special Listing Condition None
Read Less Info
Want to know what your home might be worth? Contact us for a FREE valuation!

Our team is ready to help you sell your home for the highest possible price ASAP


"My job is to find and attract mastery-based agents to the office, protect the culture, and make sure everyone is happy! "






