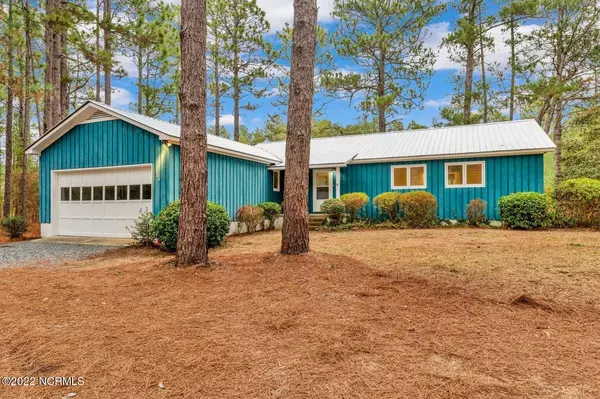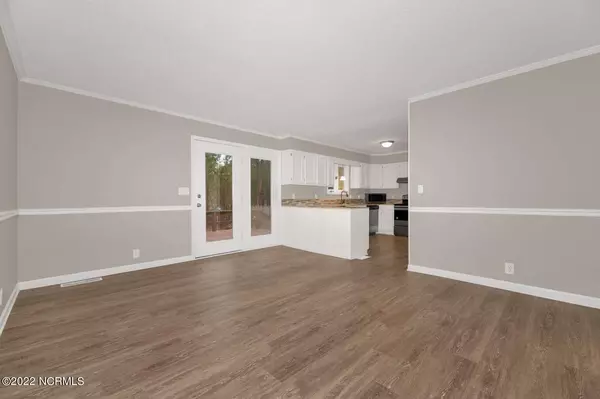$305,000
$275,000
10.9%For more information regarding the value of a property, please contact us for a free consultation.
3 Beds
2 Baths
1,730 SqFt
SOLD DATE : 04/29/2022
Key Details
Sold Price $305,000
Property Type Single Family Home
Sub Type Single Family Residence
Listing Status Sold
Purchase Type For Sale
Square Footage 1,730 sqft
Price per Sqft $176
Subdivision Pine View Manor
MLS Listing ID 100318002
Sold Date 04/29/22
Style Wood Frame
Bedrooms 3
Full Baths 2
HOA Y/N No
Originating Board Hive MLS
Year Built 1980
Lot Size 0.690 Acres
Acres 0.69
Lot Dimensions 151x199x149x199
Property Description
A ''Whole'' Lot in One! You can't go wrong with this beautifully renovated home in the Pines. This home is located on a private wooded lot that whispers nature as you step outside to feel the wind and breath the fresh air! Home is move in ready and has had some polish and shine to refresh the retro! New paint, newer appliances, upgraded flooring and bathrooms for your convenience. Eat-in-kitchen, walk-in-pantry, warm welcoming extended foyer, oversized great room for those large furniture pieces. Water purification system will be installed prior to close! No town taxes, on well and septic. Road is unpaved. Mailing address is in Aberdeen...What more? You'll love the convenience of location! Distances to local areas: First health hospital -9 mins, Pinehurst Resort - 6 mins, Downtown Southern pines -15 mins, Downtown Aberdeen -11 mins, Sandhills colege -14 mins.
Location
State NC
County Moore
Community Pine View Manor
Zoning R10
Direction While driving NE on Foxfire Rd make a left on to Eugene Street. Drive approximately a tenth of a mile, home is on your right hand side.
Location Details Mainland
Rooms
Basement Crawl Space
Primary Bedroom Level Primary Living Area
Interior
Interior Features Master Downstairs, Ceiling Fan(s)
Heating Heat Pump
Cooling Central Air
Appliance Stove/Oven - Electric, Refrigerator, Dishwasher
Exterior
Exterior Feature None
Parking Features Off Street, Paved
Garage Spaces 2.0
Roof Type Metal
Porch Open, Deck
Building
Story 1
Entry Level One
Sewer Septic On Site
Water Well
Structure Type None
New Construction No
Others
Tax ID 00019094
Acceptable Financing Cash, Conventional, FHA, USDA Loan, VA Loan
Listing Terms Cash, Conventional, FHA, USDA Loan, VA Loan
Special Listing Condition None
Read Less Info
Want to know what your home might be worth? Contact us for a FREE valuation!

Our team is ready to help you sell your home for the highest possible price ASAP


"My job is to find and attract mastery-based agents to the office, protect the culture, and make sure everyone is happy! "






