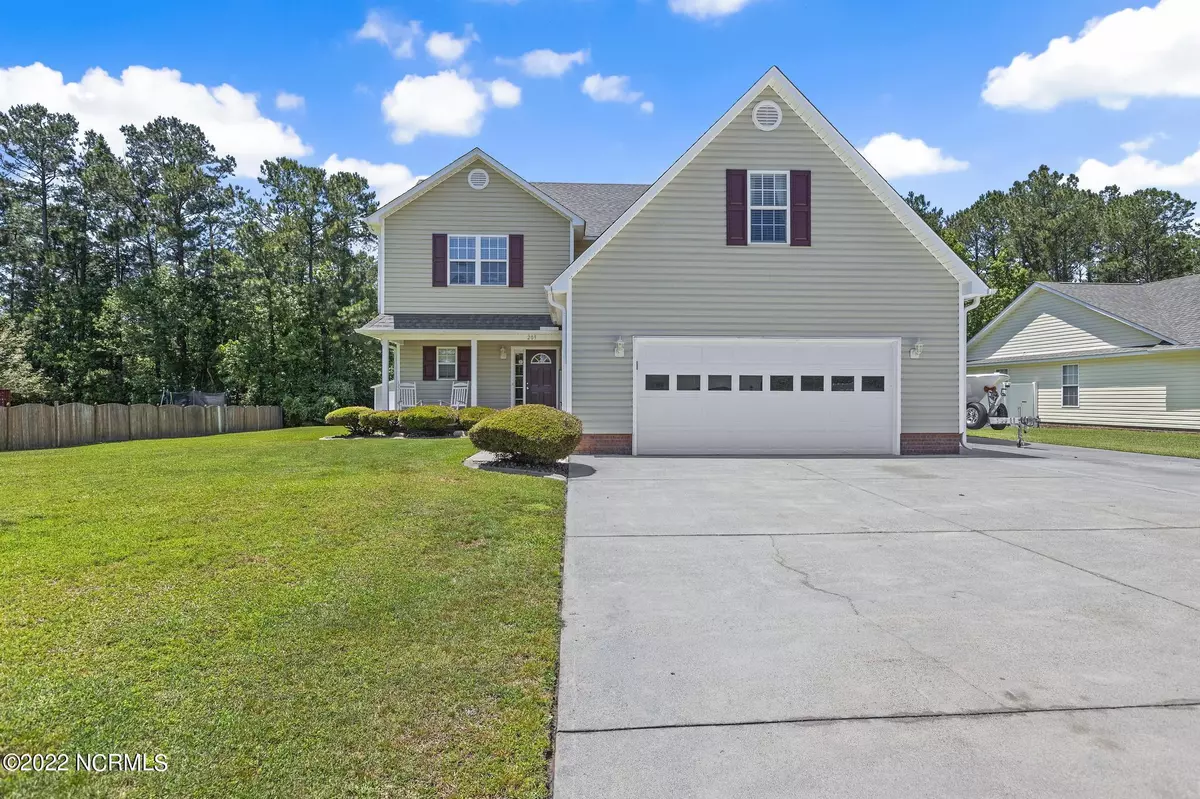$375,000
$369,900
1.4%For more information regarding the value of a property, please contact us for a free consultation.
4 Beds
3 Baths
2,362 SqFt
SOLD DATE : 07/18/2022
Key Details
Sold Price $375,000
Property Type Single Family Home
Sub Type Single Family Residence
Listing Status Sold
Purchase Type For Sale
Square Footage 2,362 sqft
Price per Sqft $158
Subdivision Trailwood
MLS Listing ID 100329542
Sold Date 07/18/22
Style Wood Frame
Bedrooms 4
Full Baths 3
HOA Y/N No
Originating Board Hive MLS
Year Built 2004
Annual Tax Amount $1,408
Lot Size 0.450 Acres
Acres 0.45
Lot Dimensions 100.39x201.75x200x201.75
Property Description
Welcome Home to Trailwood! This one owner 4 Bedroom, 3 Bath home has been well maintained and has many extras including a loft and bonus room. Roof, HVAC, Water Heater and Carpet replaced in 2019. Large open floor plan, Kitchen has a ton of cabinets and a pantry. Downstairs features Tile and Hardwood floors with no carpet. Upstairs you will find all 4 Bedrooms, Bonus room, and Loft. Owner's Suite includes private Bathroom with Dual Vanity, Walk in Shower, Separate Tub and Walk In Closet. Sliding Glass Doors from Dining Room lead to a fully wired and covered Carolina Porch with Ceiling Fans, and TV. Huge Backyard has 12x20 wired Shed with Garage Door. Extra parking in front has space for 6 cars and Boat/RV parking with full hook ups and generator plug.
Location
State NC
County Onslow
Community Trailwood
Zoning R-15
Direction Hwy 24 to Hwy 172. Right on Hubert Blvd. Left on Parkertown. Road. Left on Lee Rogers Road. Left on Trailwood Drive. Right on Portland Pl.
Location Details Mainland
Rooms
Other Rooms Storage
Basement None
Primary Bedroom Level Non Primary Living Area
Interior
Interior Features Foyer, Generator Plug, Ceiling Fan(s), Pantry, Walk-in Shower, Walk-In Closet(s)
Heating Heat Pump, Electric
Flooring Carpet, Tile, Wood
Fireplaces Type None
Fireplace No
Window Features Thermal Windows,Blinds
Appliance Stove/Oven - Electric, Refrigerator, Microwave - Built-In, Dishwasher
Laundry Inside
Exterior
Parking Features Concrete
Garage Spaces 2.0
Waterfront Description None
Roof Type Shingle
Porch Covered, Patio, Porch
Building
Story 2
Entry Level Two
Foundation Slab
Sewer Septic On Site
Water Municipal Water
Architectural Style Patio
New Construction No
Schools
Elementary Schools Swansboro
Middle Schools Swansboro
High Schools Swansboro
Others
Tax ID 1306a-86
Acceptable Financing Cash, Conventional, FHA, USDA Loan, VA Loan
Listing Terms Cash, Conventional, FHA, USDA Loan, VA Loan
Special Listing Condition None
Read Less Info
Want to know what your home might be worth? Contact us for a FREE valuation!

Our team is ready to help you sell your home for the highest possible price ASAP


"My job is to find and attract mastery-based agents to the office, protect the culture, and make sure everyone is happy! "






