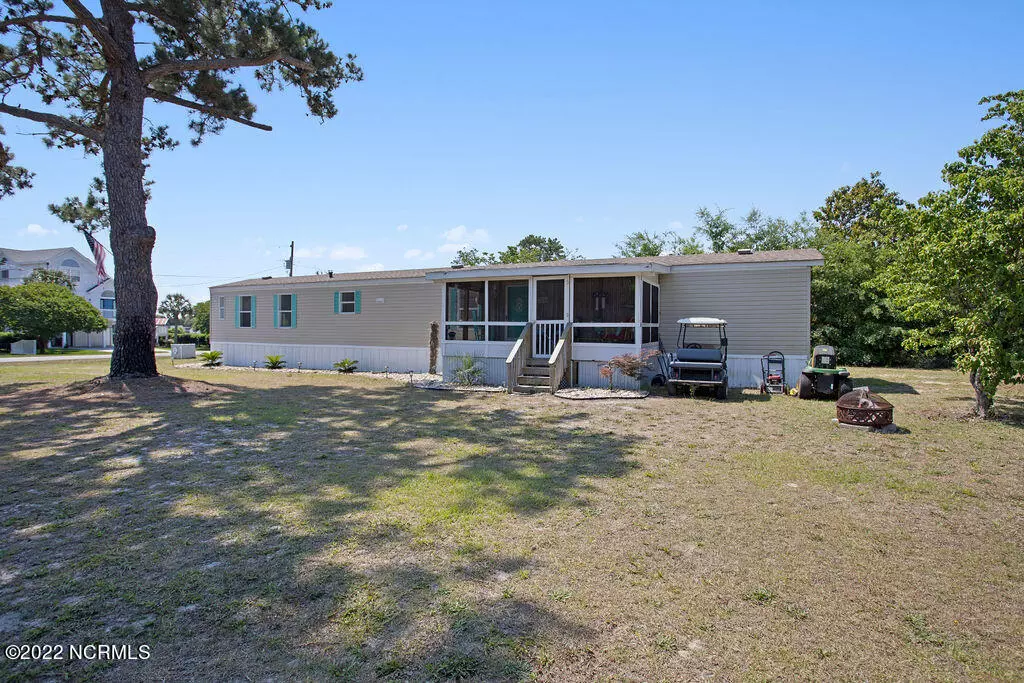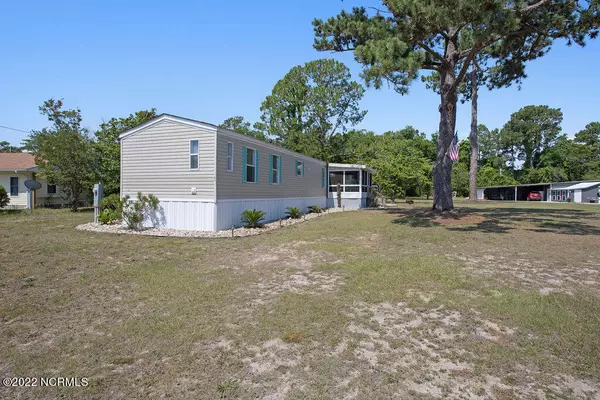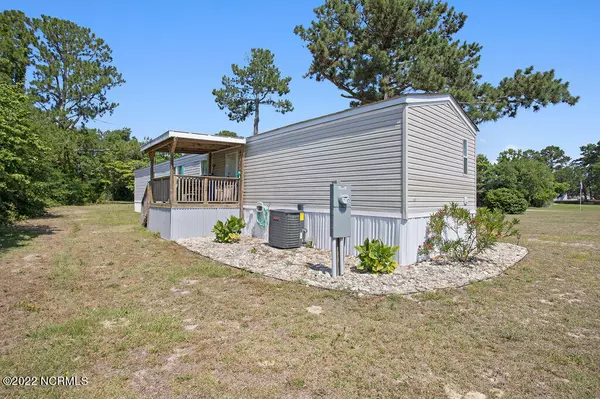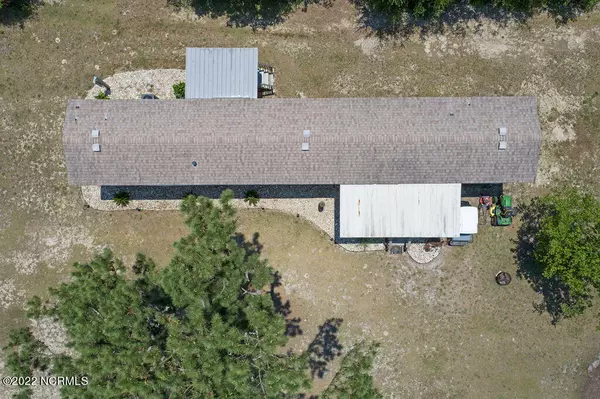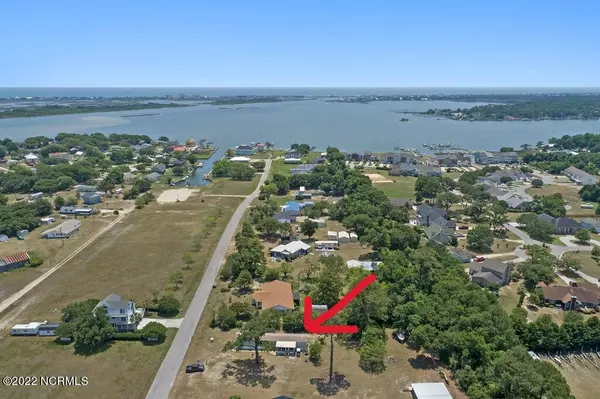$177,500
$179,900
1.3%For more information regarding the value of a property, please contact us for a free consultation.
3 Beds
2 Baths
1,064 SqFt
SOLD DATE : 07/14/2022
Key Details
Sold Price $177,500
Property Type Manufactured Home
Sub Type Manufactured Home
Listing Status Sold
Purchase Type For Sale
Square Footage 1,064 sqft
Price per Sqft $166
Subdivision Not In Subdivision
MLS Listing ID 100330536
Sold Date 07/14/22
Bedrooms 3
Full Baths 2
HOA Y/N No
Originating Board Hive MLS
Year Built 1998
Annual Tax Amount $474
Lot Size 0.520 Acres
Acres 0.52
Lot Dimensions 250x90x250x90
Property Description
LOCATION! LOCATION! LOCATION! Welcome home to this cozy, 3 bedroom 2 bath home with water views from the driveway. Upon entry you will find a spacious, open floor plan with a shared living room, dining room and kitchen. Home features include a split floor plan with private Owners Suite located on one side with 2 additional bedrooms located on the other side for privacy. The covered front porch is screened and perfect for entertaining. HVAC is less than 1 year old and still under warranty. Septic and Well installed in last 5 years. Swan Point Marina is less than a mile. This home is fully furnished, decorated with a beach theme and is turn key for a vacation home or rental.
Location
State NC
County Onslow
Community Not In Subdivision
Zoning R-8M
Direction Sneads Ferry Rd turns to Peru Rd, turn right onto Swan Point Rd and right onto Chadwick Lane.
Location Details Mainland
Rooms
Basement None
Primary Bedroom Level Primary Living Area
Interior
Interior Features Ceiling Fan(s), Walk-in Shower
Heating Heat Pump, Electric
Flooring LVT/LVP, Carpet, Vinyl
Fireplaces Type None
Fireplace No
Appliance Washer, Stove/Oven - Electric, Refrigerator, Dryer, Dishwasher
Laundry Hookup - Dryer, Washer Hookup
Exterior
Exterior Feature None
Parking Features Unpaved
Roof Type Shingle
Porch Covered, Enclosed, Porch, Screened
Building
Story 1
Entry Level One
Foundation See Remarks
Sewer Septic On Site
Water Well
Structure Type None
New Construction No
Schools
Elementary Schools Dixon
Middle Schools Dixon
High Schools Dixon
Others
Tax ID 777-113
Acceptable Financing Cash, Conventional
Listing Terms Cash, Conventional
Special Listing Condition None
Read Less Info
Want to know what your home might be worth? Contact us for a FREE valuation!

Our team is ready to help you sell your home for the highest possible price ASAP


"My job is to find and attract mastery-based agents to the office, protect the culture, and make sure everyone is happy! "

