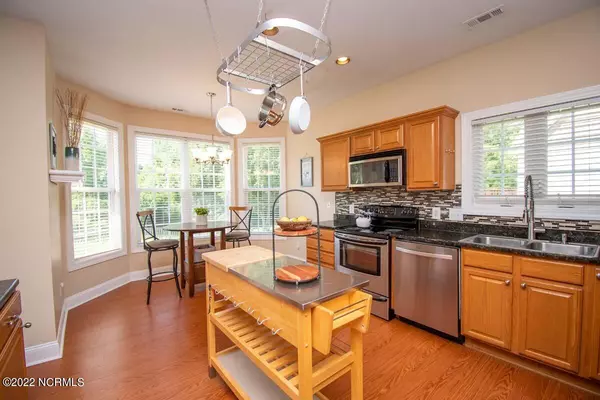$450,000
$450,000
For more information regarding the value of a property, please contact us for a free consultation.
3 Beds
2 Baths
2,166 SqFt
SOLD DATE : 07/06/2022
Key Details
Sold Price $450,000
Property Type Single Family Home
Sub Type Single Family Residence
Listing Status Sold
Purchase Type For Sale
Square Footage 2,166 sqft
Price per Sqft $207
Subdivision Pickett Bay
MLS Listing ID 100331431
Sold Date 07/06/22
Style Wood Frame
Bedrooms 3
Full Baths 2
HOA Fees $200
HOA Y/N Yes
Originating Board Hive MLS
Year Built 2002
Annual Tax Amount $2,862
Lot Size 0.400 Acres
Acres 0.4
Lot Dimensions 75X185X69X100X208.88
Property Description
Feast your eyes on this stunning transitional home with partial views of the White Oak River. With three bedrooms and 2 baths, there is room for your family to spread out. The large primary bedroom suite opens onto the deck, where you will enjoy relaxing with your morning coffee. With double walk in closets in the primary ground floor bedroom, there's lots of space for your year-round apparel! This is a perfect spot for entertaining friends and family, with a cozy fireplace, open floor plan, and beautifully appointed kitchen. The bonus room, with lovely built-ins, provides a great spot for relaxing. Located less than a mile from historic Swansboro, you will enjoy biking into town and enjoying all the entertainment in this quaint village. The Pickett Bay common area includes a community dock and Kayak Launch and storage area.
Location
State NC
County Onslow
Community Pickett Bay
Zoning R10SF
Direction From Morehead City - Highway 24 West to Main Street Ext on right. Turn right on Mount Pleasant Road. Right on Pickett Way. House is third house from the end on the right.
Location Details Mainland
Rooms
Basement None
Primary Bedroom Level Primary Living Area
Interior
Interior Features Solid Surface, Master Downstairs, 9Ft+ Ceilings, Vaulted Ceiling(s), Ceiling Fan(s), Walk-in Shower, Eat-in Kitchen, Walk-In Closet(s)
Heating Heat Pump, Electric
Flooring LVT/LVP, Carpet, Tile
Appliance Stove/Oven - Electric, Refrigerator, Microwave - Built-In, Ice Maker, Dishwasher, Cooktop - Electric, Continuous Cleaning Oven
Laundry Inside
Exterior
Parking Features Concrete, Garage Door Opener, Paved
Garage Spaces 2.0
Waterfront Description Water Access Comm
View River
Roof Type Shingle
Porch Covered, Deck, Porch
Building
Lot Description Cul-de-Sac Lot
Story 1
Entry Level One and One Half
Foundation Raised, Slab
Sewer Septic On Site
Water Municipal Water
New Construction No
Schools
Elementary Schools Swansboro
Middle Schools Swansboro
High Schools Swansboro
Others
Tax ID 1324-23.34
Acceptable Financing Cash, Conventional, VA Loan
Horse Property None
Listing Terms Cash, Conventional, VA Loan
Special Listing Condition None
Read Less Info
Want to know what your home might be worth? Contact us for a FREE valuation!

Our team is ready to help you sell your home for the highest possible price ASAP


"My job is to find and attract mastery-based agents to the office, protect the culture, and make sure everyone is happy! "






