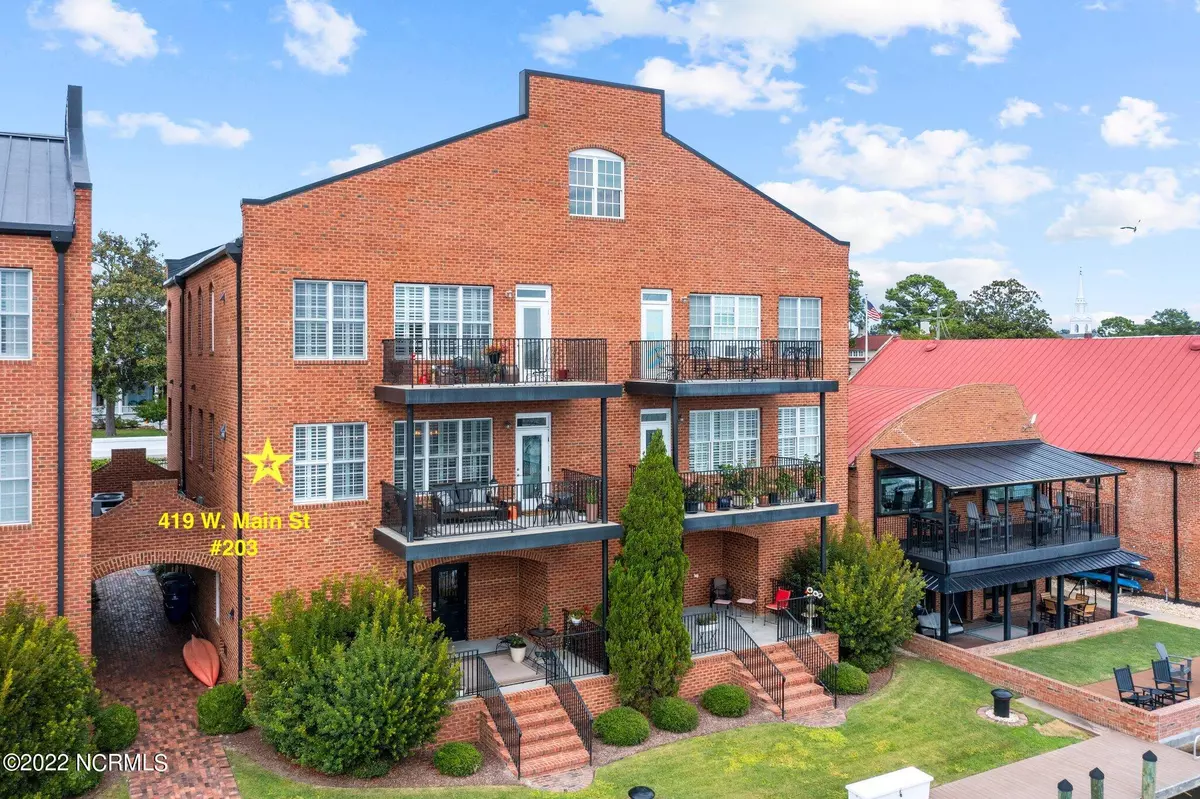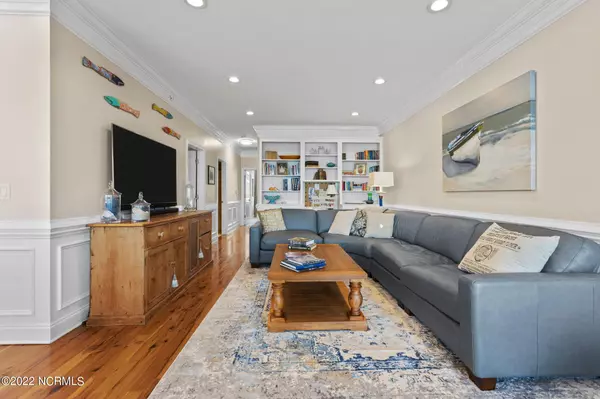$375,000
$395,000
5.1%For more information regarding the value of a property, please contact us for a free consultation.
3 Beds
2 Baths
1,248 SqFt
SOLD DATE : 10/03/2022
Key Details
Sold Price $375,000
Property Type Condo
Sub Type Condominium
Listing Status Sold
Purchase Type For Sale
Square Footage 1,248 sqft
Price per Sqft $300
Subdivision Buoy Tender Station
MLS Listing ID 100344189
Sold Date 10/03/22
Style Brick/Stone
Bedrooms 3
Full Baths 2
HOA Y/N Yes
Originating Board North Carolina Regional MLS
Year Built 2007
Property Description
Live in the heart of Washington, where you can walk to restaurants and shops, or enjoy dining on your private waterfront balcony. Condo living never felt so large with 3 bedrooms, 2 full baths and the Pamlico River as your backyard. Private, off street parking leads to a secure entrance and elevator to your home. Bright and airy, the open living space will impress and is perfect for entertaining. You'll feel pampered by the spacious master suite with private, luxury bath. Two guest bedroom share a full bath, or use one bedroom as an office or studio. Not your ordinary condo floor plan - you're going to love coming home here!
Location
State NC
County Beaufort
Community Buoy Tender Station
Zoning Residential
Direction From New Bern, merge onto US-17N/NC -55 Bayboro/Washington. Stay in left two lanes and merge onto US-17N. Remain on US-17N for approximately 36 miles. Then take the US-264E/W exit to Washington/Greenville. Turn right on US-264E/W/W 5th St. Go approximately 1 mile and turn right on Bridge St. Continue on Bridge St for 0.03 miles and turn left on W Main St. Take right into 419 W Main St. lot.
Location Details Mainland
Rooms
Primary Bedroom Level Primary Living Area
Interior
Interior Features Bookcases, 9Ft+ Ceilings, Blinds/Shades, Ceiling Fan(s), Smoke Detectors, Sprinkler System, Walk-in Shower
Heating Heat Pump
Cooling Heat Pump
Flooring Carpet, Tile
Appliance Self Cleaning Oven, None, Dishwasher, Disposal, Dryer, Microwave - Built-In, Refrigerator, Stove/Oven - Electric, Washer
Exterior
Parking Features Lighted, Off Street, Paved
Garage Spaces 2.0
Utilities Available Municipal Sewer, Municipal Water
Waterfront Description River Front, River View, Water View
Roof Type Metal
Accessibility Accessible Elevator Installed
Porch Balcony, Covered
Garage Yes
Building
Story 1
Entry Level One, 2nd Floor Unit
Architectural Style Historic District
New Construction No
Schools
Elementary Schools Eastern
Middle Schools P. S. Jones
High Schools Washington
Others
Tax ID 5675-68-8686.012
Read Less Info
Want to know what your home might be worth? Contact us for a FREE valuation!

Our team is ready to help you sell your home for the highest possible price ASAP


"My job is to find and attract mastery-based agents to the office, protect the culture, and make sure everyone is happy! "






