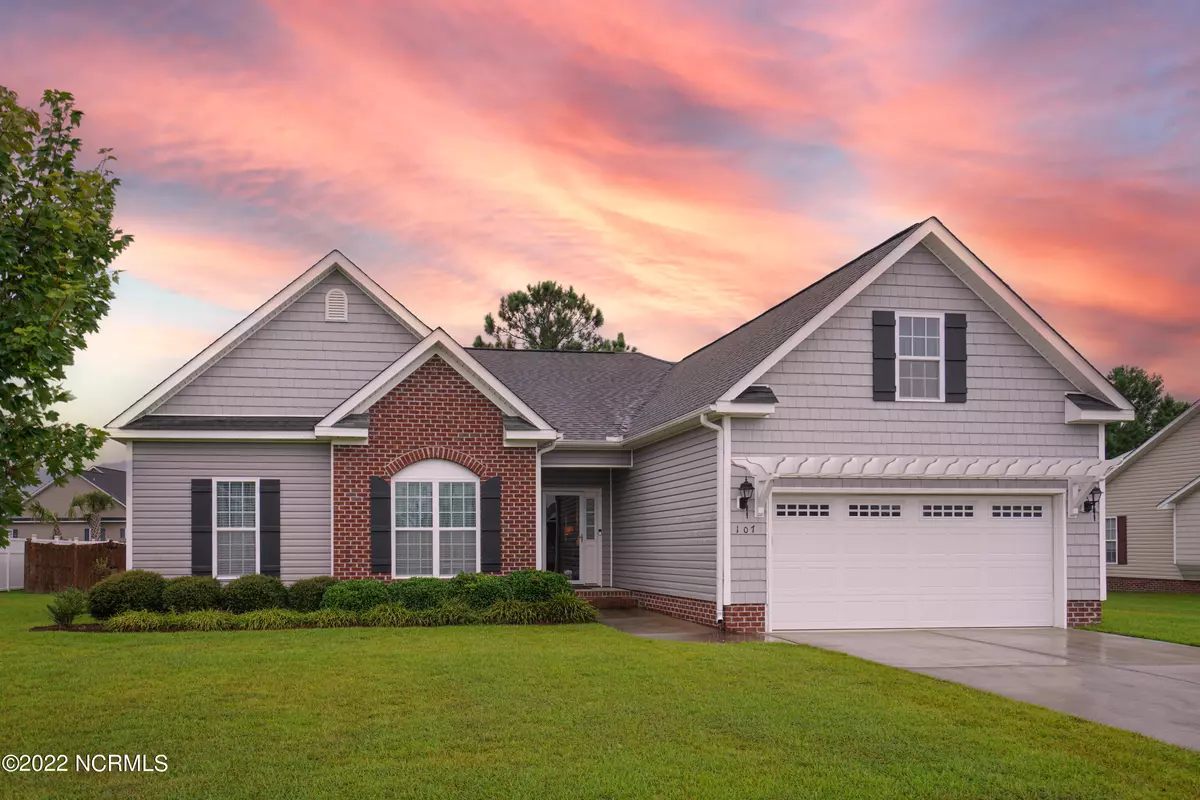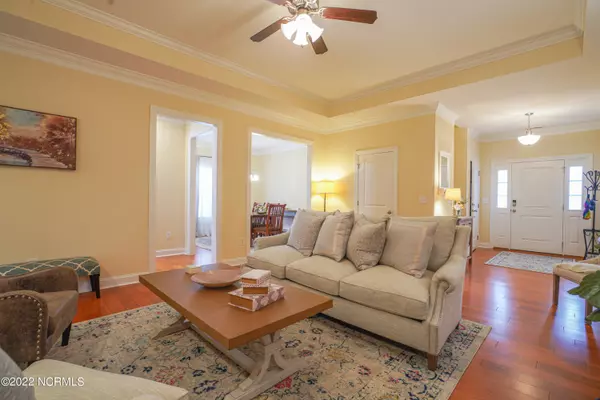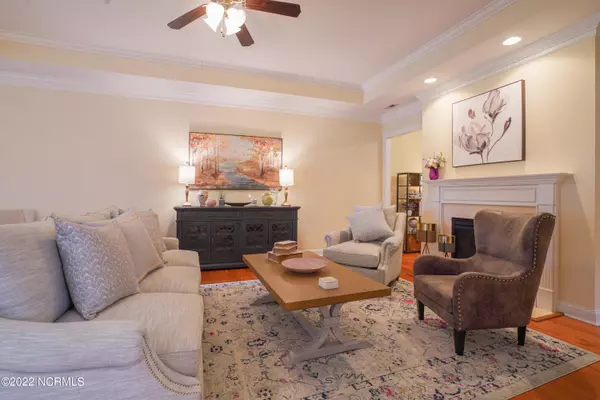$405,000
$404,900
For more information regarding the value of a property, please contact us for a free consultation.
4 Beds
2 Baths
2,596 SqFt
SOLD DATE : 10/03/2022
Key Details
Sold Price $405,000
Property Type Single Family Home
Sub Type Single Family Residence
Listing Status Sold
Purchase Type For Sale
Square Footage 2,596 sqft
Price per Sqft $156
Subdivision Halls Creek North
MLS Listing ID 100345736
Sold Date 10/03/22
Style Wood Frame
Bedrooms 4
Full Baths 2
HOA Fees $75
HOA Y/N Yes
Originating Board North Carolina Regional MLS
Year Built 2010
Annual Tax Amount $3,373
Lot Size 0.470 Acres
Acres 0.47
Lot Dimensions 101x200x100x209
Property Description
WOW...SWANSBORO....10 Minutes to the Beach and 3 Minutes to Hammocks Beach State Park. Also ONLY 15 Minutes to the Back Gate of Camp Lejuene and 30 Minutes to Cherry Point......This 4 Bedroom/ 2 Bath Home with 2 Bonus Rooms is almost 2600 Square feet and is in meticulous condition! Lovingly cared for it boasts an expansive First Floor Master , Hardwood floors, tile, freshly cleaned carpet, a New Refrigerator, Beautiful Tiled Back Splash, Spacious Eat-In-Kitchen, Crown Molding throughout, Wainscoting in the Dining Room, a Double sided Fire Place, Large Laundry Room, Spacious Kitchen with an island, screen in Porch, Privacy Fenced in back yard and SO MUCH MORE......Termite Bond in place with May Exterminating. Make your appointment today to tour this beautiful home and make it YOURS!!!!
Location
State NC
County Onslow
Community Halls Creek North
Zoning R-20Sf
Direction When driving on Highway 24, turn on to Hammocks Beach Rd at the traffic light between Walmart and the ABC store. Continue on Hammocks Beach Rd until you pass soccer fields then turn right into Halls Creek North. House is the 4th on left. Also Accessible from the Hardees intersection. Go to intersection past St Mildred's Church and turn right. Take first left into Halls Creek North.
Location Details Mainland
Rooms
Basement None
Primary Bedroom Level Primary Living Area
Interior
Interior Features Kitchen Island, Master Downstairs, 9Ft+ Ceilings, Tray Ceiling(s), Vaulted Ceiling(s), Ceiling Fan(s), Pantry, Walk-in Shower, Walk-In Closet(s)
Heating Heat Pump, Electric, Forced Air, Zoned
Cooling Central Air, Zoned
Flooring Carpet, Tile, Wood, See Remarks
Fireplaces Type Gas Log
Fireplace Yes
Window Features Blinds
Appliance Microwave - Built-In
Laundry Inside
Exterior
Parking Features Paved
Garage Spaces 2.0
Pool None
Waterfront Description None
Roof Type Architectural Shingle
Porch Covered, Patio, Porch, Screened
Building
Story 1
Entry Level One
Foundation Slab
Sewer Municipal Sewer
Water Municipal Water
New Construction No
Schools
Elementary Schools Swansboro
Middle Schools Swansboro
High Schools Swansboro
Others
HOA Fee Include Maint - Comm Areas
Tax ID 1319c-15
Acceptable Financing Cash, Conventional, FHA, USDA Loan, VA Loan
Horse Property None
Listing Terms Cash, Conventional, FHA, USDA Loan, VA Loan
Special Listing Condition None
Read Less Info
Want to know what your home might be worth? Contact us for a FREE valuation!

Our team is ready to help you sell your home for the highest possible price ASAP


"My job is to find and attract mastery-based agents to the office, protect the culture, and make sure everyone is happy! "






