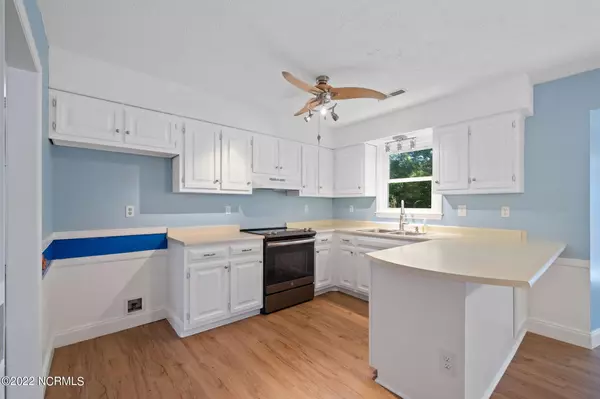$340,500
$330,000
3.2%For more information regarding the value of a property, please contact us for a free consultation.
3 Beds
2 Baths
1,343 SqFt
SOLD DATE : 12/08/2022
Key Details
Sold Price $340,500
Property Type Single Family Home
Sub Type Single Family Residence
Listing Status Sold
Purchase Type For Sale
Square Footage 1,343 sqft
Price per Sqft $253
Subdivision Churchill Estates
MLS Listing ID 100354529
Sold Date 12/08/22
Style Wood Frame
Bedrooms 3
Full Baths 2
HOA Y/N No
Originating Board North Carolina Regional MLS
Year Built 1986
Annual Tax Amount $1,139
Lot Size 10,542 Sqft
Acres 0.24
Lot Dimensions irregular
Property Description
Location, Location! You will love the quick access to Wrightsville Beach, downtown Wilmington, Mayfaire Town Center, ILM Airport and even I40. This lovely well maintained brick ranch is ready to move in. The rocking chair front porch is the perfect spot for your morning coffee. The living room has a cozy gas fireplace and is open to the kitchen for fun entertaining. The kitchen has lots of cabinets with counter seating. The dining area opens to the screen porch overlooking the deck and private fenced in backyard. LVP flooring is throughout a lot of the home with tile in the bathrooms. The master has a spacious walk in closet and ensuite with walk in shower. One of the 2 guest rooms has beadboard wainscotting and gorgeous repurposed barnwood heart pine floors from an outbuilding in Forest Hills! The detached workshop has both 120 and 220 wiring, giving you lots of options for hobbies or workspace. The single car garage also has a 220 outlet. This charming home will not last long!
Location
State NC
County New Hanover
Community Churchill Estates
Zoning R-10
Direction Martin Luther King to N. Kerr Ave; Turn right onto Grathwol Dr; right on Cheryl Lane ; house on left
Location Details Mainland
Rooms
Other Rooms Workshop
Primary Bedroom Level Primary Living Area
Interior
Interior Features Workshop, Master Downstairs, Ceiling Fan(s), Skylights, Walk-in Shower, Walk-In Closet(s)
Heating Heat Pump, Fireplace(s), Electric, Forced Air
Cooling Central Air
Flooring LVT/LVP, Tile, Wood
Fireplaces Type Gas Log
Fireplace Yes
Window Features Blinds
Appliance Washer, Range, Dryer, Dishwasher
Laundry Hookup - Dryer, Washer Hookup, Inside
Exterior
Exterior Feature None
Parking Features Paved
Garage Spaces 1.0
Waterfront Description None
Roof Type Shingle
Porch Covered, Deck, Porch, Screened
Building
Lot Description Dead End
Story 1
Entry Level One
Foundation Slab
Sewer Municipal Sewer
Water Municipal Water
Structure Type None
New Construction No
Others
Tax ID R04219-014-007-000
Acceptable Financing Cash, Conventional
Listing Terms Cash, Conventional
Special Listing Condition None
Read Less Info
Want to know what your home might be worth? Contact us for a FREE valuation!

Our team is ready to help you sell your home for the highest possible price ASAP

"My job is to find and attract mastery-based agents to the office, protect the culture, and make sure everyone is happy! "






