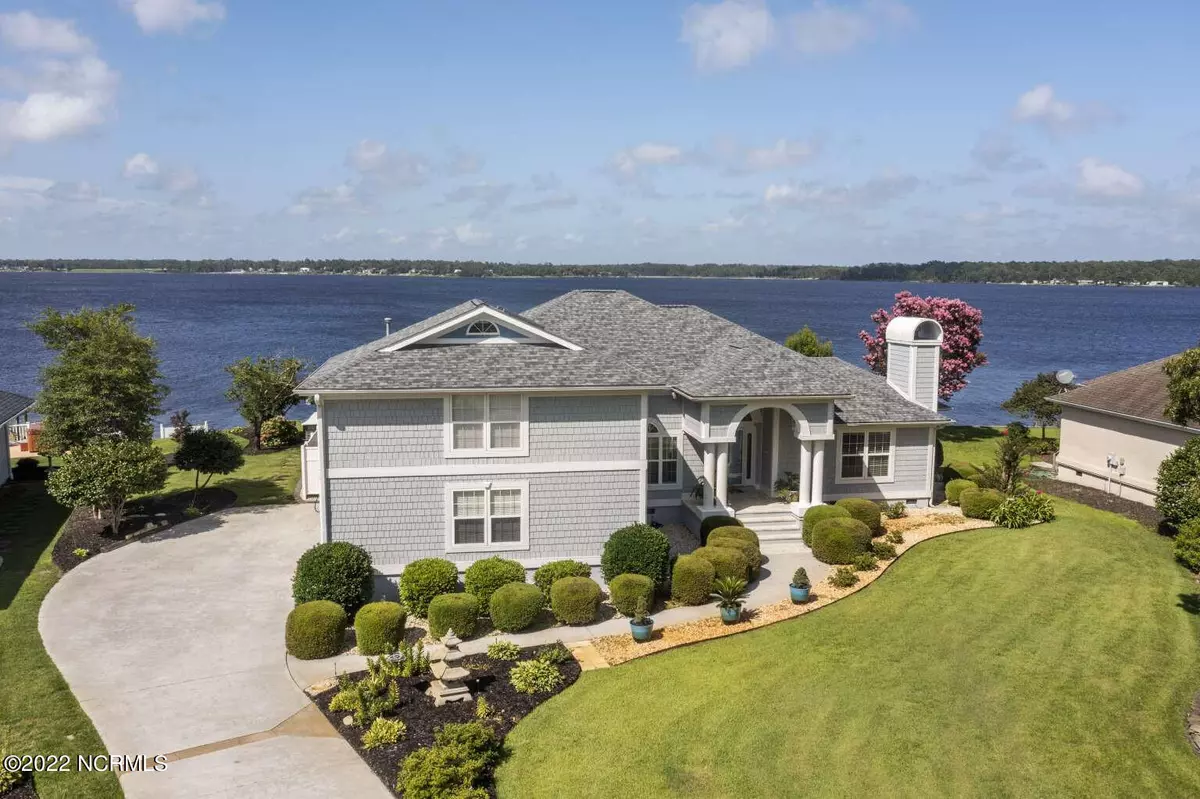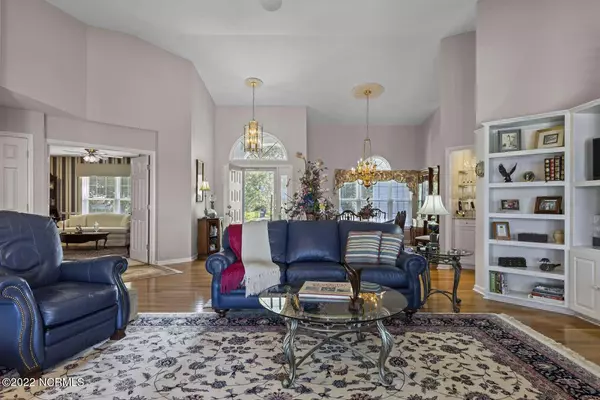$900,000
$939,500
4.2%For more information regarding the value of a property, please contact us for a free consultation.
3 Beds
3 Baths
3,271 SqFt
SOLD DATE : 03/24/2023
Key Details
Sold Price $900,000
Property Type Single Family Home
Sub Type Single Family Residence
Listing Status Sold
Purchase Type For Sale
Square Footage 3,271 sqft
Price per Sqft $275
Subdivision Riverside Plant
MLS Listing ID 100349043
Sold Date 03/24/23
Style Wood Frame
Bedrooms 3
Full Baths 3
HOA Fees $345
HOA Y/N Yes
Originating Board North Carolina Regional MLS
Year Built 1994
Annual Tax Amount $3,377
Lot Size 0.380 Acres
Acres 0.38
Lot Dimensions 105x204x17x204
Property Description
Eloquent 1&1/2 story contemporary home on the bluffs of the beautiful White Oak River. Enjoy water views from every room, especially the spacious sunroom. 3 bedrooms, 3 full baths, upstairs bonus/office room or could be used for 4th bedroom, and large 2 car garage. In the past 3 years, new roof, new paint inside and out, new hardwood flooring, new luxury vinyl flooring in sunroom, rear foyer and laundry room. Beautiful new Sequoia granite countertops in kitchen, laundry room and bar area. New landscaping with large 718 square foot Eva Shake gray stone patio overlooking the river.
Location
State NC
County Onslow
Community Riverside Plant
Zoning R-20
Direction Highway 24 to Swansboro, North Carolina. Turn on Belgrade Swansboro Road by Bojangles and travel for 2 miles, turn right onto Curt Holland Road, travel 1 mile, turn left into White Oak Landing Subdivision onto Longwood Dr. Travel to stop sign and turn left on North Holland Point Dr. Go to house address in cul-de-sac.
Location Details Mainland
Rooms
Basement Crawl Space, None
Primary Bedroom Level Primary Living Area
Interior
Interior Features Foyer, Intercom/Music, Mud Room, Solid Surface, Generator Plug, Bookcases, Kitchen Island, Master Downstairs, 9Ft+ Ceilings, Tray Ceiling(s), Ceiling Fan(s), Pantry, Walk-in Shower, Walk-In Closet(s)
Heating Heat Pump, Fireplace Insert, Electric, Propane
Cooling Central Air
Flooring LVT/LVP, Carpet, Tile, Wood
Fireplaces Type Gas Log
Fireplace Yes
Window Features Thermal Windows,Blinds
Appliance Vent Hood, Stove/Oven - Electric, Self Cleaning Oven, Refrigerator, Microwave - Built-In, Disposal, Dishwasher, Cooktop - Electric
Laundry Hookup - Dryer, Washer Hookup, Inside
Exterior
Exterior Feature Shutters - Board/Hurricane, Irrigation System, Gas Logs
Parking Features Concrete, Garage Door Opener, Lighted, Off Street, On Site
Garage Spaces 2.0
Waterfront Description Boat Lift,Bulkhead,Deeded Waterfront,Water Depth 4+
View River, Water
Roof Type Architectural Shingle
Porch Covered, Patio
Building
Lot Description Cul-de-Sac Lot, See Remarks
Story 2
Entry Level One and One Half
Foundation Block, Permanent
Sewer Septic On Site
Water Municipal Water, Well
Structure Type Shutters - Board/Hurricane,Irrigation System,Gas Logs
New Construction No
Others
Tax ID 1157a-88
Acceptable Financing Cash, Conventional, FHA, VA Loan
Listing Terms Cash, Conventional, FHA, VA Loan
Special Listing Condition None
Read Less Info
Want to know what your home might be worth? Contact us for a FREE valuation!

Our team is ready to help you sell your home for the highest possible price ASAP

"My job is to find and attract mastery-based agents to the office, protect the culture, and make sure everyone is happy! "






