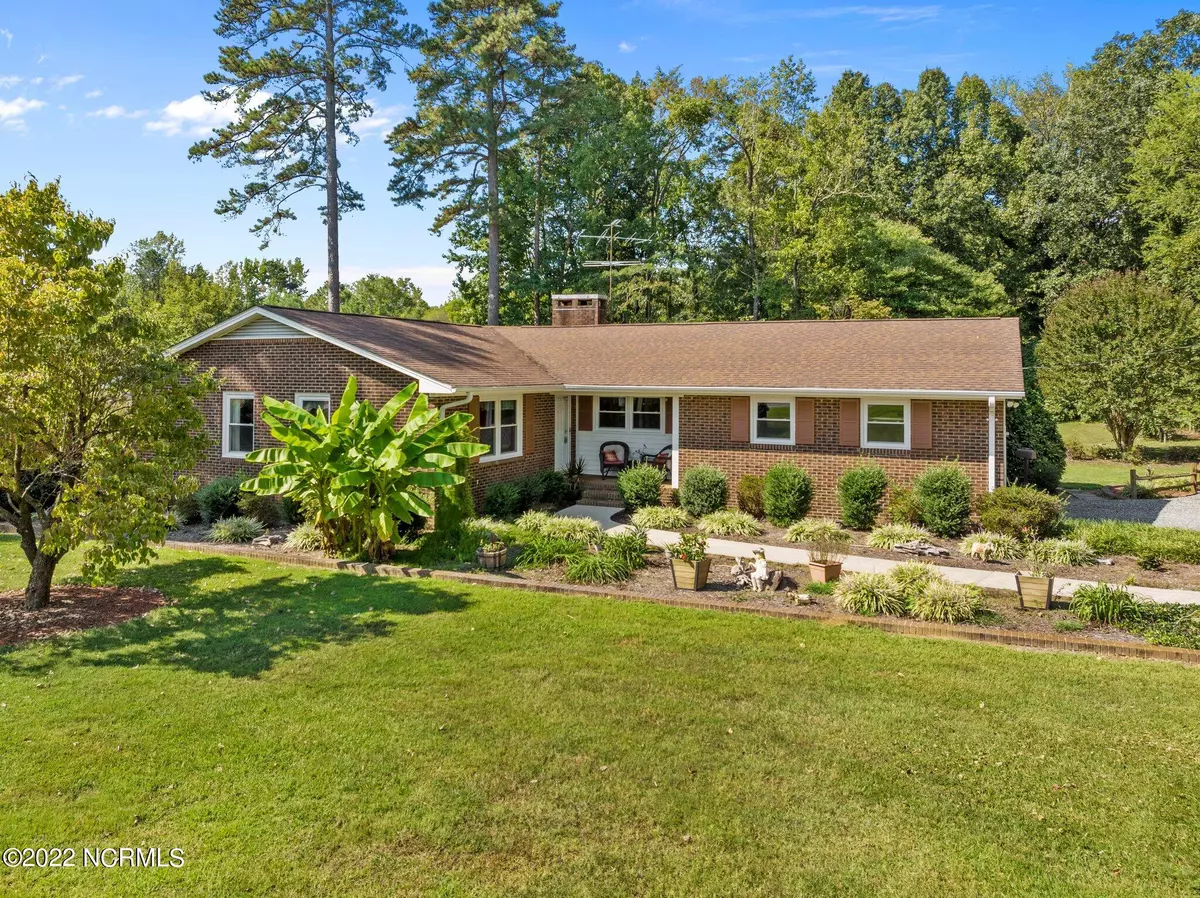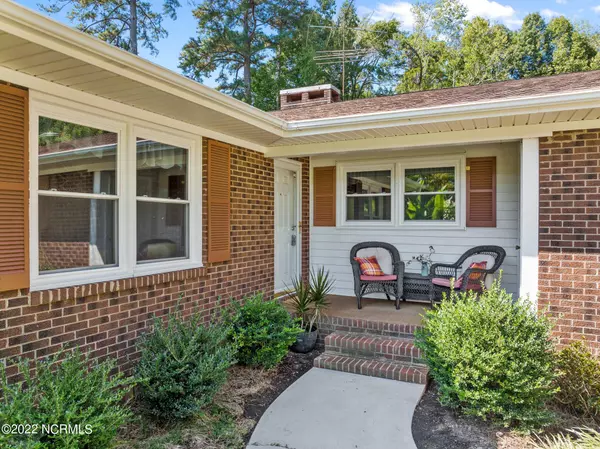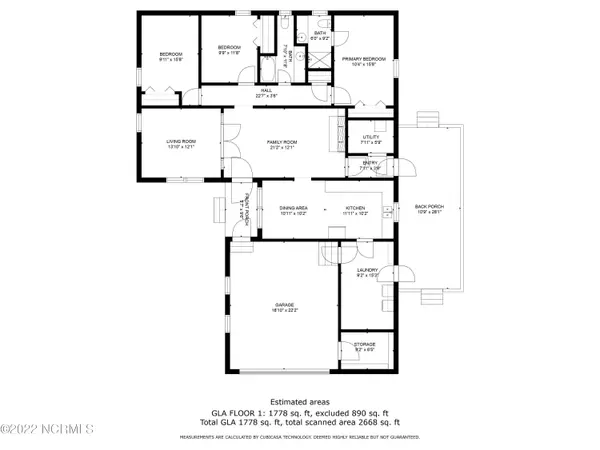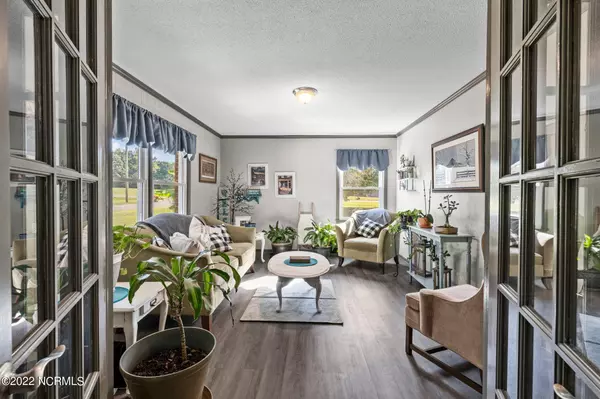$325,000
$325,000
For more information regarding the value of a property, please contact us for a free consultation.
3 Beds
2 Baths
1,778 SqFt
SOLD DATE : 04/03/2023
Key Details
Sold Price $325,000
Property Type Single Family Home
Sub Type Single Family Residence
Listing Status Sold
Purchase Type For Sale
Square Footage 1,778 sqft
Price per Sqft $182
Subdivision Not In Subdivision
MLS Listing ID 100350142
Sold Date 04/03/23
Bedrooms 3
Full Baths 2
HOA Y/N No
Originating Board North Carolina Regional MLS
Year Built 1977
Annual Tax Amount $1,357
Lot Size 1.500 Acres
Acres 1.5
Lot Dimensions 175x334x175x334
Property Description
Turnkey Country Escape! Updated 3 bedroom 2 bathroom brick single level home sitting on 1.5 level, private acres. Centrally located to Sanford, Pittsboro & Siler City. A well laid out 1800sf, the space includes an eat-in kitchen, a second living room with French door access that could be used as a study, additional bedroom, or playroom and a large laundry/mudroom. Covered front porch, two car attached garage and large back deck add to a comfortable living experience. The lot boasts muscadine grapevines & fig trees. Roof replaced in 2017. Updates since 2020 include windows, HVAC, flooring, kitchen countertops, and guest bath remodel. Septic was pumped in 2020. Recently, recommended structural reinforcements have been made, in addition to sealing crawlspace, adding 10 mil vapor barrier and commercial grade dehumidifier. New well pump & pressure switch. Refrigerator, washer & dryer convey. High speed internet available!
Location
State NC
County Chatham
Community Not In Subdivision
Zoning R1
Direction From Goldston Glendon Rd, take a slight left onto Colonial Ave. Turn left onto N Main St. Turn right onto Pittsboro Goldston Rd. Turn right onto Reno Sharpe Store Rd, home is on the right
Location Details Mainland
Rooms
Basement Crawl Space
Primary Bedroom Level Primary Living Area
Interior
Interior Features Master Downstairs, Walk-in Shower
Heating None, Electric, Forced Air, Heat Pump
Cooling Central Air
Flooring LVT/LVP, Carpet, Tile
Fireplaces Type 1
Fireplace Yes
Window Features Blinds
Laundry Washer Hookup, Inside
Exterior
Exterior Feature Thermal Windows
Parking Features Gravel, Garage Door Opener
Garage Spaces 1.0
Roof Type Architectural Shingle
Porch Deck, Porch
Building
Lot Description Open Lot
Story 1
Entry Level One
Sewer Septic On Site, Private Sewer
Water Well
Structure Type Thermal Windows
New Construction No
Schools
Elementary Schools J.S. Waters
Middle Schools Chatham Middle
High Schools Chatham Central High School
Others
Tax ID 0009695
Acceptable Financing Cash, Conventional, FHA, USDA Loan, VA Loan
Listing Terms Cash, Conventional, FHA, USDA Loan, VA Loan
Special Listing Condition None
Read Less Info
Want to know what your home might be worth? Contact us for a FREE valuation!

Our team is ready to help you sell your home for the highest possible price ASAP


"My job is to find and attract mastery-based agents to the office, protect the culture, and make sure everyone is happy! "






