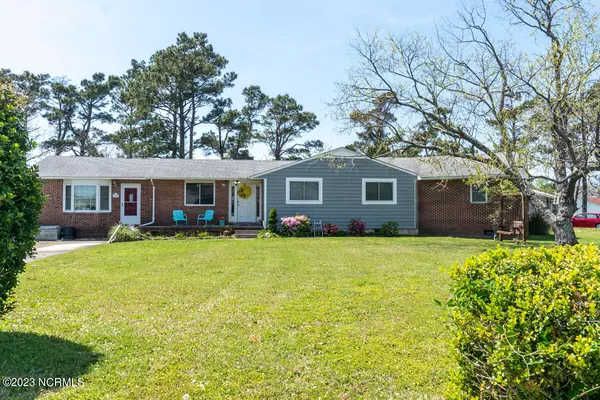$320,000
$299,975
6.7%For more information regarding the value of a property, please contact us for a free consultation.
4 Beds
3 Baths
2,500 SqFt
SOLD DATE : 07/07/2023
Key Details
Sold Price $320,000
Property Type Single Family Home
Sub Type Single Family Residence
Listing Status Sold
Purchase Type For Sale
Square Footage 2,500 sqft
Price per Sqft $128
Subdivision Calico Court
MLS Listing ID 100381265
Sold Date 07/07/23
Style Wood Frame
Bedrooms 4
Full Baths 3
HOA Y/N No
Originating Board North Carolina Regional MLS
Year Built 1972
Annual Tax Amount $1,589
Lot Size 0.350 Acres
Acres 0.35
Lot Dimensions 112x139x142x109
Property Description
Large 4 BR, 3 Bath one level home, on corner lot, right across the street from Rotary Park in Morehead City, NC. Unique design with multiple exterior entries to home, will allow for possible separate living space for in-law suite or separate rental unit. Two driveways, fenced backyard with storage shed. Screened porch. Large principal bedroom with walk-in closet. Jetted tub and separate shower, double vanity in principal bath. There are 2 other full bathrooms. 3 other bedrooms, a home office or hobby room.
Open living area, dining, kitchen with pantry and tiled island. Large laundry /storage room. Separate den with wood stove fireplace opens to screened porch. Many possibilities here!
Location
State NC
County Carteret
Community Calico Court
Zoning SFR
Direction 20th street north to left on Mayberry Loop, Left on N Yaupon Terrace, home on rt.
Location Details Mainland
Rooms
Other Rooms Shed(s)
Basement Crawl Space, None
Primary Bedroom Level Primary Living Area
Interior
Interior Features Kitchen Island, Ceiling Fan(s), Pantry, Walk-In Closet(s)
Heating Heat Pump, Electric
Flooring Tile, Wood
Fireplaces Type Wood Burning Stove
Fireplace Yes
Appliance Stove/Oven - Electric, Refrigerator, Dishwasher
Laundry Inside
Exterior
Exterior Feature None
Parking Features Additional Parking, Concrete
Pool None
Waterfront Description None
Roof Type Shingle
Accessibility None
Porch Patio, Porch, Screened
Building
Lot Description Level, Corner Lot
Story 1
Entry Level One
Sewer Municipal Sewer
Water Municipal Water
Structure Type None
New Construction No
Others
Tax ID 638609068193000
Acceptable Financing Cash, Conventional, FHA, VA Loan
Listing Terms Cash, Conventional, FHA, VA Loan
Special Listing Condition None
Read Less Info
Want to know what your home might be worth? Contact us for a FREE valuation!

Our team is ready to help you sell your home for the highest possible price ASAP


"My job is to find and attract mastery-based agents to the office, protect the culture, and make sure everyone is happy! "






