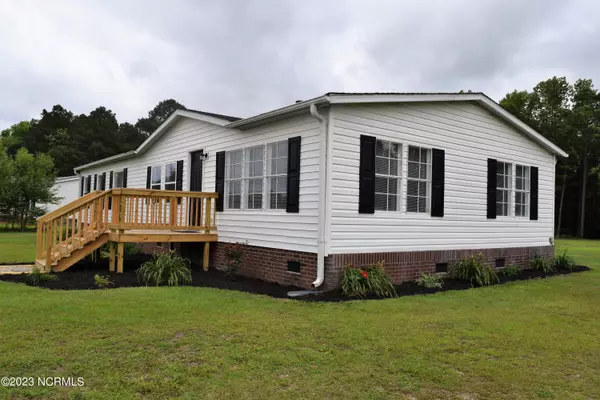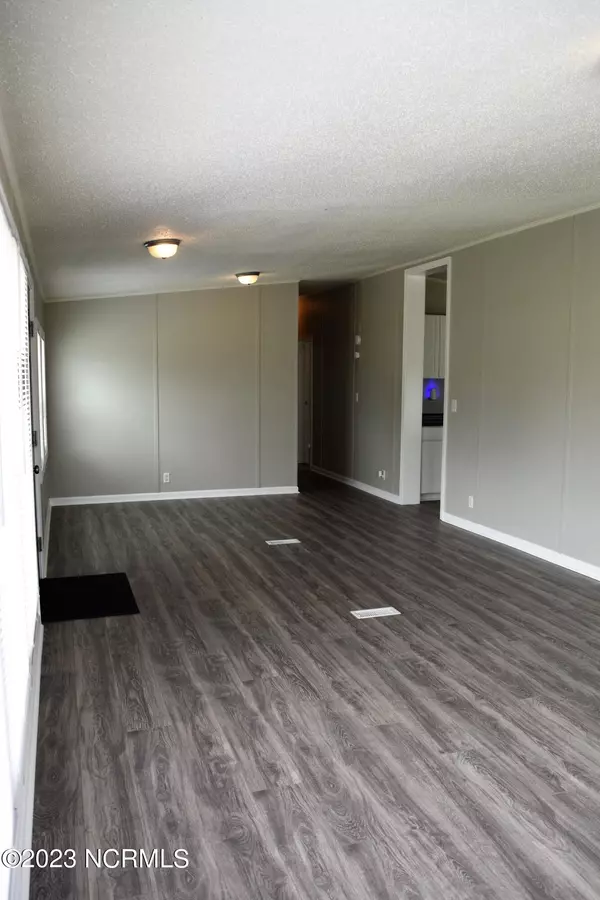$205,000
$190,000
7.9%For more information regarding the value of a property, please contact us for a free consultation.
3 Beds
2 Baths
1,620 SqFt
SOLD DATE : 07/19/2023
Key Details
Sold Price $205,000
Property Type Manufactured Home
Sub Type Manufactured Home
Listing Status Sold
Purchase Type For Sale
Square Footage 1,620 sqft
Price per Sqft $126
Subdivision Country Farm Estates
MLS Listing ID 100387435
Sold Date 07/19/23
Style Wood Frame
Bedrooms 3
Full Baths 2
HOA Y/N No
Originating Board North Carolina Regional MLS
Year Built 1996
Lot Size 2.850 Acres
Acres 2.85
Lot Dimensions X
Property Description
Quick! Grab your family, your dogs, chickens, and horses too! You'll want to check out all the space that this gem has to offer. With over 2.8 acres, you'll find there's nothing that you can't do. After checking out the sprawled out property, you'll be greeted with a home that's just had a complete facelift. From the fresh paint to all new flooring throughout, a kitchen boasting new cabinets, countertops, and appliances, updated bathrooms with new vanities and toilets, all new plumbing from the floor up to include stainless steel waterlines, new thermostat and recently serviced HVAC system, rebuilt deck and stairs, and let me be sure to mention that even the exterior gas line was replaced and the tank updated. This space really is a must see. Whether it's the land or the beautiful house itself, I'm confident that you'd love to call 106 Country Farm your new home!
Location
State NC
County Onslow
Community Country Farm Estates
Zoning R-30M
Direction From US-258, turn left onto Catherine Lake Rd and go 6.5 miles. Turn right onto Haw Branch Rd and go 1.6 miles. Turn right onto Country Farm Ln and home will be on the right.
Location Details Mainland
Rooms
Basement Crawl Space
Primary Bedroom Level Primary Living Area
Interior
Interior Features Master Downstairs, Pantry, Walk-In Closet(s)
Heating Heat Pump, Electric, Propane
Fireplaces Type None
Fireplace No
Window Features Blinds
Exterior
Parking Features Gravel, Circular Driveway
Roof Type Architectural Shingle
Porch Porch
Building
Story 1
Entry Level One
Sewer Septic On Site
Water Municipal Water
New Construction No
Schools
Elementary Schools Richlands
Middle Schools Trexler
High Schools Richlands
Others
Tax ID 174560000
Acceptable Financing Cash, Conventional, FHA, VA Loan
Listing Terms Cash, Conventional, FHA, VA Loan
Special Listing Condition None
Read Less Info
Want to know what your home might be worth? Contact us for a FREE valuation!

Our team is ready to help you sell your home for the highest possible price ASAP


"My job is to find and attract mastery-based agents to the office, protect the culture, and make sure everyone is happy! "






