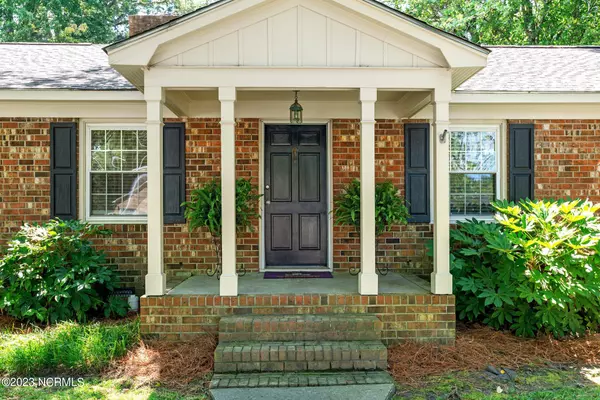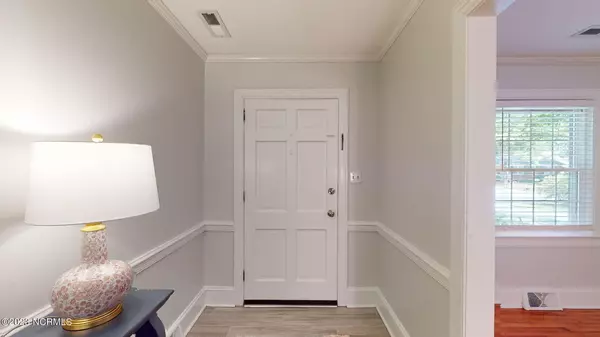$290,000
$295,000
1.7%For more information regarding the value of a property, please contact us for a free consultation.
3 Beds
2 Baths
2,130 SqFt
SOLD DATE : 12/01/2023
Key Details
Sold Price $290,000
Property Type Single Family Home
Sub Type Single Family Residence
Listing Status Sold
Purchase Type For Sale
Square Footage 2,130 sqft
Price per Sqft $136
Subdivision Drexelbrook
MLS Listing ID 100399772
Sold Date 12/01/23
Style Wood Frame
Bedrooms 3
Full Baths 2
HOA Y/N No
Originating Board North Carolina Regional MLS
Year Built 1964
Lot Size 0.340 Acres
Acres 0.34
Lot Dimensions 100 x 150 x 100 x 150
Property Description
Location, location, location! Move in ready home in the center of Greenville! Convenient to shopping, downtown, restaurants, and ECU. This home has been recently updated with new paint, countertops in kitchen and stainless appliances. Traditional brick ranch with formal living, great room, dining room and sunroom! Plenty of entertaining spaces! The kitchen includes quartz countertops, a coffee bar, new subway tile backsplash, breakfast nook and plenty of cabinet space. 3 bedrooms, 2 full baths. Additional space and full bath above the carport that is not included in the heated square footage would be a great space for an office. Carport with storage. Lovely back yard with mature trees, large dark and patio - a perfect space for grilling and hanging out before any ECU football games! Don't miss this amazing opportunity! Call today for your private showing.
Location
State NC
County Pitt
Community Drexelbrook
Zoning SFR
Direction Charles Blvd to Red Banks Road, left onto Churchside Drive, right onto Oakview Drive. Home will be on the right.
Location Details Mainland
Rooms
Basement Crawl Space, None
Primary Bedroom Level Primary Living Area
Interior
Interior Features Master Downstairs, Walk-in Shower, Walk-In Closet(s)
Heating Electric, Heat Pump
Cooling Central Air
Flooring LVT/LVP, Tile, Wood
Window Features Thermal Windows
Appliance Microwave - Built-In, Dishwasher, Cooktop - Gas, Cooktop - Electric
Laundry Hookup - Dryer, Laundry Closet, Washer Hookup
Exterior
Parking Features Concrete
Carport Spaces 1
Roof Type Shingle
Porch Deck
Building
Story 1
Entry Level One
Sewer Municipal Sewer
Water Municipal Water
New Construction No
Others
Tax ID 15829
Acceptable Financing Cash, Conventional, FHA, VA Loan
Listing Terms Cash, Conventional, FHA, VA Loan
Special Listing Condition None
Read Less Info
Want to know what your home might be worth? Contact us for a FREE valuation!

Our team is ready to help you sell your home for the highest possible price ASAP


"My job is to find and attract mastery-based agents to the office, protect the culture, and make sure everyone is happy! "






