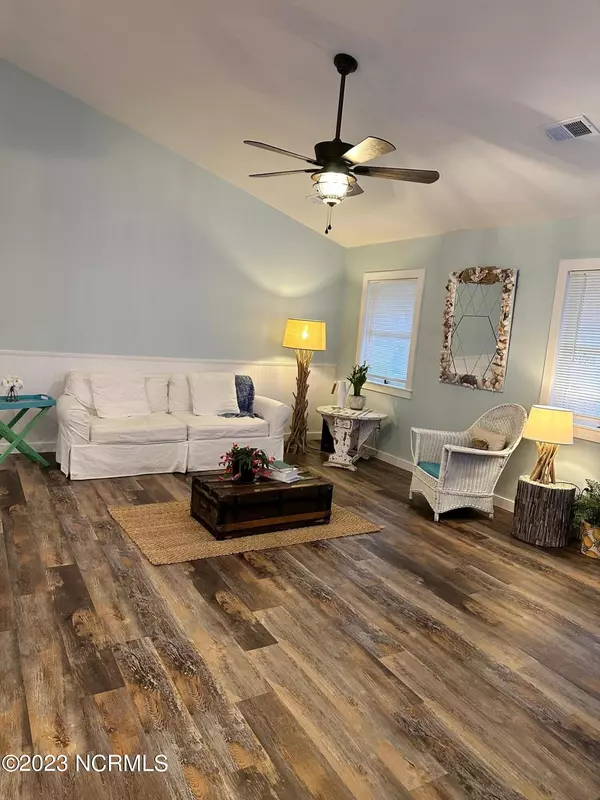$374,000
$379,000
1.3%For more information regarding the value of a property, please contact us for a free consultation.
3 Beds
2 Baths
1,248 SqFt
SOLD DATE : 02/01/2024
Key Details
Sold Price $374,000
Property Type Single Family Home
Sub Type Single Family Residence
Listing Status Sold
Purchase Type For Sale
Square Footage 1,248 sqft
Price per Sqft $299
Subdivision Steeple Chase
MLS Listing ID 100417983
Sold Date 02/01/24
Style Wood Frame
Bedrooms 3
Full Baths 2
HOA Y/N No
Originating Board North Carolina Regional MLS
Year Built 1992
Annual Tax Amount $1,334
Lot Size 0.690 Acres
Acres 0.69
Lot Dimensions 100x300
Property Description
Stunning Casual Coastal Ranch 3 Bedroom and 2 Full Bath home with Great Room plan and Open Concept Living all on one level. This fabulous home includes an attached garage and a 10' X 15' shed in the park like backyard setting of this nearly 3/4 acre property in the HEART of Currituck County. Central location with 35 minutes to the VA state line and 20 minutes to the Outer Banks.
2023 updates and replacements include Roof, HVAC, Stainless Steel Appliances and Kitchen Cabinetry with Quartz Countertops, Bathroom Vanities with Marble Countertops, Light Fixtures, Plumbing Fixtures, Water Heater, Garage Door and Opener, Decking front and rear, Benjamin Moore Paint throughout, LVT Flooring throughout home, Washer and Dryer, Whole House Water Softener and Reverse Osmosis. Re-insulated crawlspace, new vapor barrier and new crawlspace entry door. Septic tank pumped out recently.
Location
State NC
County Currituck
Community Steeple Chase
Zoning Sfm: Single-Fam
Direction US-158 East to Barnard Rd, turn left on Barnard Rd, turn right on Poplar Branch Rd, home on right.
Location Details Mainland
Rooms
Other Rooms Shed(s)
Basement Crawl Space, None
Primary Bedroom Level Primary Living Area
Interior
Interior Features Solid Surface, Kitchen Island, Master Downstairs, Vaulted Ceiling(s), Ceiling Fan(s)
Heating Heat Pump, Electric
Cooling Central Air
Flooring LVT/LVP
Fireplaces Type None
Fireplace No
Window Features Blinds
Appliance Water Softener, Washer, Vent Hood, Stove/Oven - Electric, Self Cleaning Oven, Refrigerator, Microwave - Built-In, Ice Maker, Dryer, Dishwasher, Convection Oven
Laundry Laundry Closet
Exterior
Parking Features Concrete, Garage Door Opener, Off Street, Paved
Garage Spaces 1.0
Pool None
Roof Type Aluminum,Metal
Porch Deck, Porch
Building
Story 1
Entry Level One
Foundation Other
Sewer Septic On Site
Water Municipal Water
New Construction No
Others
Tax ID 094e00000110001
Acceptable Financing Cash, Conventional
Listing Terms Cash, Conventional
Special Listing Condition None
Read Less Info
Want to know what your home might be worth? Contact us for a FREE valuation!

Our team is ready to help you sell your home for the highest possible price ASAP


"My job is to find and attract mastery-based agents to the office, protect the culture, and make sure everyone is happy! "






