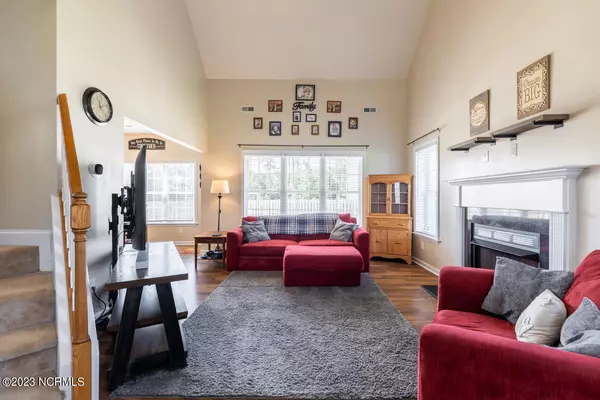$280,000
$283,000
1.1%For more information regarding the value of a property, please contact us for a free consultation.
3 Beds
3 Baths
1,560 SqFt
SOLD DATE : 02/05/2024
Key Details
Sold Price $280,000
Property Type Single Family Home
Sub Type Single Family Residence
Listing Status Sold
Purchase Type For Sale
Square Footage 1,560 sqft
Price per Sqft $179
Subdivision Sunny Point
MLS Listing ID 100406638
Sold Date 02/05/24
Style Wood Frame
Bedrooms 3
Full Baths 2
Half Baths 1
HOA Y/N No
Originating Board North Carolina Regional MLS
Year Built 2009
Annual Tax Amount $1,524
Lot Size 0.446 Acres
Acres 0.45
Lot Dimensions 188x138x160x91
Property Description
Seller is offering $3,500 to Buyer, use as you choose!
STOP THE CAR!! Nestled in the Sunny Point neighborhood on a cul-de-sac, you'll enjoy all the benefits of living without a homeowners association or city taxes!
As you approach, you'll be greeted by a custom double bay garage with an extended driveway, providing ample parking space for you and your guests. Step inside this 3 bedroom, 2.5 bath home, and you'll immediately be captivated by the open concept living room, boasting soaring ceilings, a cozy fireplace, & LVP flooring. Thoughtful lighting fixtures & plush carpeting in the bedrooms add an elegant touch to every corner.
Prepare to be inspired in the spacious kitchen, equipped with a kitchen island, tall cabinets, a generous pantry room, and sleek stainless steel appliances. Upstairs, find 3 cozy bedrooms, 2 full baths, and a convenient laundry room. The master suite offers dual vanities, a soaking tub, & a refreshing shower.
The backyard is fully fenced, giving plenty of privacy featuring an added concrete patio, great for outdoor barbecues! Don't miss out on this amazing opportunity to have your own piece of paradise! Call to schedule a showing today!
Location
State NC
County Onslow
Community Sunny Point
Zoning R-8M
Direction Hwy 258 to L on 111/Catherine Lake Rd. L on Firetower Rd. L on Sunny Point. R on Prism, house on the corner.
Location Details Mainland
Rooms
Primary Bedroom Level Non Primary Living Area
Interior
Interior Features Kitchen Island, 9Ft+ Ceilings, Vaulted Ceiling(s), Pantry
Heating Electric, Heat Pump
Cooling Central Air
Flooring Carpet, Laminate, Tile
Window Features Blinds
Appliance Stove/Oven - Electric, Refrigerator, Microwave - Built-In, Dishwasher
Exterior
Parking Features On Site, Paved
Garage Spaces 2.0
Roof Type Shingle
Porch Covered, See Remarks
Building
Lot Description Cul-de-Sac Lot, Corner Lot
Story 2
Entry Level Two
Foundation Slab
Sewer Septic On Site
Water Municipal Water
New Construction No
Others
Tax ID 47d-35
Acceptable Financing Cash, Conventional, FHA, USDA Loan, VA Loan
Listing Terms Cash, Conventional, FHA, USDA Loan, VA Loan
Special Listing Condition None
Read Less Info
Want to know what your home might be worth? Contact us for a FREE valuation!

Our team is ready to help you sell your home for the highest possible price ASAP


"My job is to find and attract mastery-based agents to the office, protect the culture, and make sure everyone is happy! "






