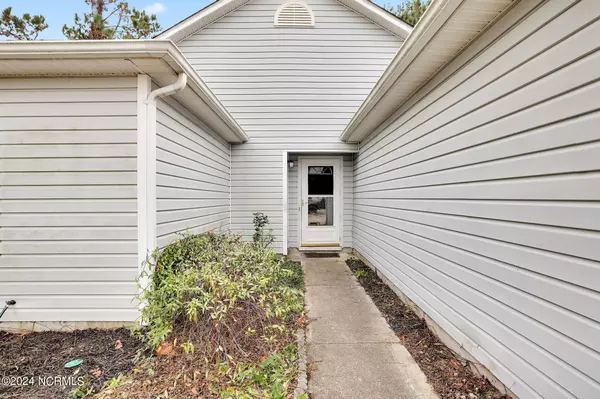$165,000
$214,900
23.2%For more information regarding the value of a property, please contact us for a free consultation.
3 Beds
2 Baths
1,887 SqFt
SOLD DATE : 02/21/2024
Key Details
Sold Price $165,000
Property Type Single Family Home
Sub Type Single Family Residence
Listing Status Sold
Purchase Type For Sale
Square Footage 1,887 sqft
Price per Sqft $87
Subdivision Foxhorn Village
MLS Listing ID 100420493
Sold Date 02/21/24
Style Wood Frame
Bedrooms 3
Full Baths 2
HOA Y/N No
Originating Board North Carolina Regional MLS
Year Built 1991
Annual Tax Amount $2,014
Lot Size 5,706 Sqft
Acres 0.13
Lot Dimensions 25x111x76x22x29x110
Property Description
This spacious 3-bedroom residence, complete with an overside bonus room, is poised for its next owner. Nestled in a quiet cul-de-sac, this centrally located gem provides an unparalleled blend of convenience and tranquility, with a layout designed to meet everyone's needs. Step out into the large fenced backyard, to find a convenient shed, offering both privacy and practicality. And just a short stroll around the corner will take you to one of Jacksonville's premier parks....who doesn't want to enhancing their outdoor living experience. And thats not it, say goodbye to carpets - this home boasts a carpet-free interior, ensuring a clean and contemporary feel throughout. The thoughtfully designed split floor plan provides a harmonious balance, catering to the diverse needs of your family. The kitchen is a culinary haven with stainless steel appliances, new countertops, and a timeless backsplash, creating an inviting space. Don't miss the opportunity to make this your own! Call today to schedule a private showing and discover the lifestyle that awaits you in this wonderful home.
Location
State NC
County Onslow
Community Foxhorn Village
Zoning Rmf-Hd
Direction From Hwy 17 to McDaniel Dr. Left onto W. Windgate Ct. House will be at the back of the cul-da-sac
Location Details Mainland
Rooms
Other Rooms Shed(s)
Primary Bedroom Level Primary Living Area
Interior
Interior Features Vaulted Ceiling(s), Ceiling Fan(s), Walk-In Closet(s)
Heating Electric, Heat Pump
Cooling Central Air
Flooring LVT/LVP, Laminate
Appliance Stove/Oven - Electric, Refrigerator, Microwave - Built-In, Dishwasher
Exterior
Parking Features On Site
Roof Type Shingle
Porch Patio
Building
Lot Description Cul-de-Sac Lot
Story 1
Entry Level One
Foundation Slab
Sewer Municipal Sewer
Water Municipal Water
New Construction No
Schools
Elementary Schools Jacksonville Commons
Middle Schools Jacksonville Commons
High Schools Northside
Others
Tax ID 345i-148
Acceptable Financing Cash, Conventional, FHA, VA Loan
Listing Terms Cash, Conventional, FHA, VA Loan
Special Listing Condition None
Read Less Info
Want to know what your home might be worth? Contact us for a FREE valuation!

Our team is ready to help you sell your home for the highest possible price ASAP


"My job is to find and attract mastery-based agents to the office, protect the culture, and make sure everyone is happy! "






