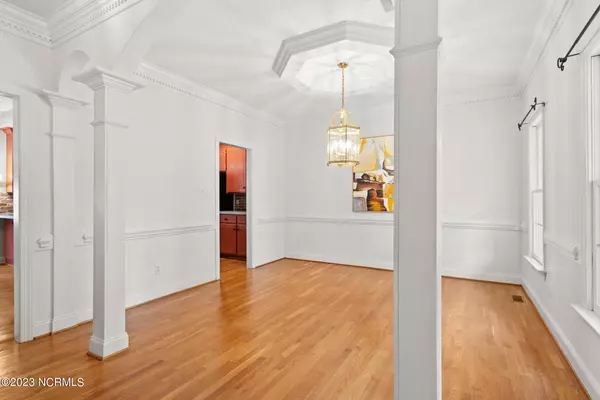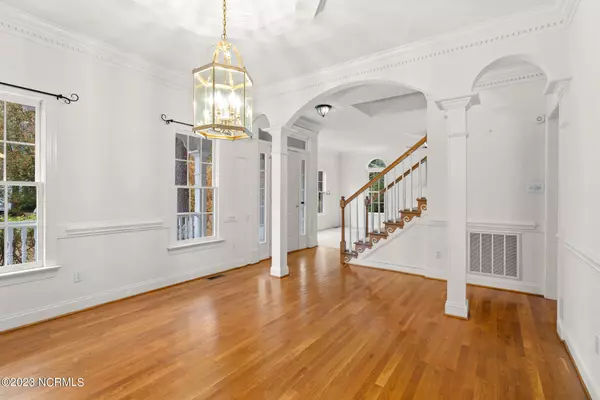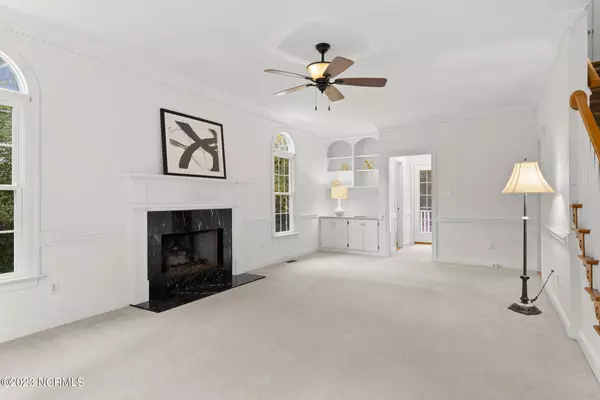$350,000
$374,999
6.7%For more information regarding the value of a property, please contact us for a free consultation.
5 Beds
4 Baths
2,845 SqFt
SOLD DATE : 03/12/2024
Key Details
Sold Price $350,000
Property Type Single Family Home
Sub Type Single Family Residence
Listing Status Sold
Purchase Type For Sale
Square Footage 2,845 sqft
Price per Sqft $123
Subdivision Century Farms
MLS Listing ID 100416354
Sold Date 03/12/24
Style Wood Frame
Bedrooms 5
Full Baths 3
Half Baths 1
HOA Y/N No
Originating Board North Carolina Regional MLS
Year Built 1997
Lot Size 0.300 Acres
Acres 0.3
Lot Dimensions 0.3
Property Description
From the moment you arrive at this home, you are welcomed by its curb appeal and charm. Boasting 6 dormer windows and 2.5 stories, this home is perfect for family gatherings and entertaining friends. Your guests will not want to leave, and they do not have to! The 3rd floor provides an additional master suite or a private space for guest, in-laws, or even a possible rental. This home has so many amenities and is located in a wonderful and friendly neighborhood that is perfect for afternoon walks! (Total square footage: 2,845 heated/cooled, 744 2-car garage, 167 deck, 100 front porch) Amenities: 2 Master Suites, Beautiful Molding, Hardwood Floors, Large 2-Car Garage, Large Undermount Sink, Updated Kitchen with Tons of Storage, Brick Backsplash, JennAir Down-Draft Stove/Oven, Beautiful Quartz Living-Stone Countertops, Tre-Ceilings
Soaker Tub, Tons of Natural Light, Window Seats, Separated Sleeping and Living Space, Storm Doors Throughout, Built-Ins, Walk-in Closets, Large Deck, Brick Patio with Firepit, Private Backyard with Beautiful Trees, Detached Barn/Storage/Workshop, New Water Heater, Roof < 5 Years Old
Location
State NC
County Nash
Community Century Farms
Zoning 15
Direction South on Winstead Avenue. Right on Hawthorne. Left on Mansfield. Right on Gloucester. Left on Litchfield. Home will be on the left side.
Location Details Mainland
Rooms
Other Rooms Barn(s)
Primary Bedroom Level Non Primary Living Area
Interior
Interior Features Foyer, Solid Surface, Bookcases, 9Ft+ Ceilings, Tray Ceiling(s), Ceiling Fan(s), Eat-in Kitchen, Walk-In Closet(s)
Heating Gas Pack, Electric, Heat Pump, Natural Gas
Cooling Central Air
Flooring Carpet, Wood
Appliance Stove/Oven - Electric, Refrigerator, Downdraft, Dishwasher, Cooktop - Electric
Laundry Hookup - Dryer, Washer Hookup, Inside
Exterior
Parking Features Garage Door Opener, Off Street
Garage Spaces 2.0
Utilities Available Natural Gas Available
Waterfront Description None
Roof Type Shingle
Porch Covered, Deck, Patio, Porch
Building
Story 2
Entry Level Three Or More
Foundation Brick/Mortar
Sewer Municipal Sewer
Water Municipal Water
New Construction No
Schools
Elementary Schools Englewood/Winstead
Middle Schools Edwards
High Schools Rocky Mount Senior High
Others
Tax ID 383015645450
Acceptable Financing Cash, Conventional, FHA, VA Loan
Listing Terms Cash, Conventional, FHA, VA Loan
Special Listing Condition None
Read Less Info
Want to know what your home might be worth? Contact us for a FREE valuation!

Our team is ready to help you sell your home for the highest possible price ASAP


"My job is to find and attract mastery-based agents to the office, protect the culture, and make sure everyone is happy! "






