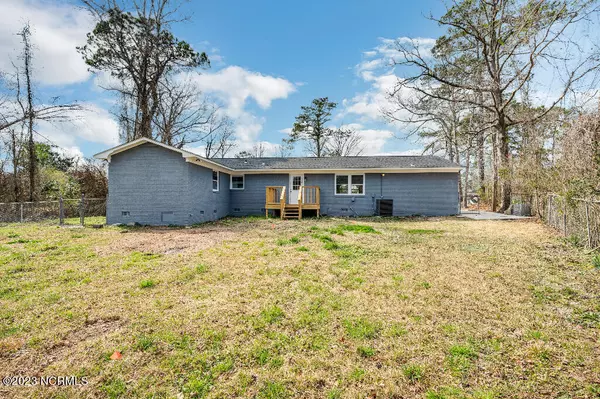$250,000
$259,900
3.8%For more information regarding the value of a property, please contact us for a free consultation.
3 Beds
2 Baths
1,927 SqFt
SOLD DATE : 04/09/2024
Key Details
Sold Price $250,000
Property Type Single Family Home
Sub Type Single Family Residence
Listing Status Sold
Purchase Type For Sale
Square Footage 1,927 sqft
Price per Sqft $129
Subdivision Ketner Heights
MLS Listing ID 100396016
Sold Date 04/09/24
Bedrooms 3
Full Baths 2
HOA Y/N No
Originating Board North Carolina Regional MLS
Year Built 1965
Annual Tax Amount $816
Lot Size 0.540 Acres
Acres 0.54
Lot Dimensions 151x217x104x179
Property Description
Discover Your Ideal Home - A 3-Bedroom Oasis Awaits You!** Step into the allure of this 3-bedroom, 2-bath gem, complete with an additional room perfect for a home office, workspace, or an extra bedroom for your growing family. The open-concept living room exudes charm with refinished hardwood floors seamlessly blending elegance. Don't miss out on this incredible opportunity! Strategically located near base and ideal for a patriot family, this home is adorned with exquisite renovations, ensuring worry-free living with extensive upgrades - new roof, gutters, windows, blinds, and appliances (fridge, dishwasher, stove, microwave). Enjoy the luxury of a stylish tile shower, deck, AC, water heater, and a brand-new 4-bedroom septic tank. **Expansive Lot:** Revel in ample outdoor space. For serious buyers, the price is non-negotiable. This is an unbeatable offer - act now and make this home yours!
Location
State NC
County Craven
Community Ketner Heights
Zoning residential
Direction W Main St/U.S. Hwy.70 ,Turn right onto Ketner Blvd ,Slight right onto Crystal, Lake Dr,Turn right onto Riverside Dr, 101 Riverside Dr Havelock NC
Location Details Mainland
Rooms
Basement Crawl Space, None
Primary Bedroom Level Primary Living Area
Interior
Interior Features Kitchen Island, Ceiling Fan(s)
Heating Other-See Remarks, Electric
Cooling Central Air
Flooring Tile, Wood
Fireplaces Type None
Fireplace No
Appliance Range, Microwave - Built-In, Dishwasher
Exterior
Parking Features Asphalt
Utilities Available Community Water
Roof Type Architectural Shingle
Porch None
Building
Story 1
Entry Level One
Sewer Septic On Site
New Construction No
Others
Tax ID 6-045 -055
Acceptable Financing Conventional, FHA, VA Loan
Listing Terms Conventional, FHA, VA Loan
Special Listing Condition None
Read Less Info
Want to know what your home might be worth? Contact us for a FREE valuation!

Our team is ready to help you sell your home for the highest possible price ASAP

"My job is to find and attract mastery-based agents to the office, protect the culture, and make sure everyone is happy! "






