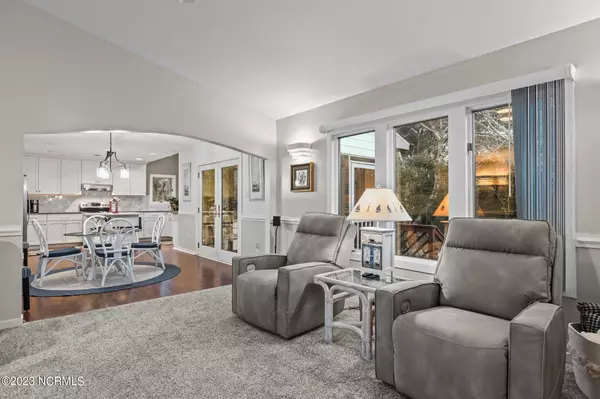$575,000
$599,990
4.2%For more information regarding the value of a property, please contact us for a free consultation.
3 Beds
2 Baths
2,062 SqFt
SOLD DATE : 04/17/2024
Key Details
Sold Price $575,000
Property Type Single Family Home
Sub Type Single Family Residence
Listing Status Sold
Purchase Type For Sale
Square Footage 2,062 sqft
Price per Sqft $278
Subdivision Pine Knoll Village
MLS Listing ID 100417436
Sold Date 04/17/24
Style Wood Frame
Bedrooms 3
Full Baths 2
HOA Fees $25
HOA Y/N Yes
Originating Board North Carolina Regional MLS
Year Built 1992
Lot Size 0.400 Acres
Acres 0.4
Lot Dimensions 122x178x72x186
Property Description
Escape to your dream furnished home nestled in the Maritime Forest where peace, comfort, and functionality meet in perfect harmony. Upon entering, the spacious foyer with natural lighting welcomes you to a home that feels both comfortable and luxurious. The bright and airy open concept seamlessly flows from the great room to the kitchen, dining, and living areas, perfect for entertaining or relaxing with loved ones. The updated kitchen is a chef's paradise with solid surface countertops, stainless steel appliances, and a stunning view of the beautifully landscaped lawn. The oversized principal suite is a retreat in itself with an updated bathroom featuring a jetted tub, twin vanities, and a walk-in closet. With vaulted ceilings, engineered hardwood flooring, and a double garage, this home has it all - style, comfort, and functionality. Don't miss out on the opportunity to make this your own and just add water to your lifestyle!!
Location
State NC
County Carteret
Community Pine Knoll Village
Zoning R
Direction take HWY 58/Salter Path Rd., then head north on Pine Knoll Blvd. From there, turn west onto Pine Knoll Circle and the home will be located on the left.
Location Details Island
Rooms
Basement Crawl Space
Primary Bedroom Level Non Primary Living Area
Interior
Interior Features Foyer, Walk-in Shower, Walk-In Closet(s)
Heating Electric, Heat Pump
Cooling Central Air
Flooring LVT/LVP, Carpet, Wood
Laundry Inside
Exterior
Parking Features On Site, Paved
Garage Spaces 2.0
Roof Type Shingle
Porch Deck, Porch, Screened
Building
Story 2
Entry Level Two
Sewer Septic On Site
Water Municipal Water
New Construction No
Others
Tax ID 635518410287000
Acceptable Financing Cash, Conventional, FHA, USDA Loan, VA Loan
Listing Terms Cash, Conventional, FHA, USDA Loan, VA Loan
Special Listing Condition None
Read Less Info
Want to know what your home might be worth? Contact us for a FREE valuation!

Our team is ready to help you sell your home for the highest possible price ASAP


"My job is to find and attract mastery-based agents to the office, protect the culture, and make sure everyone is happy! "






