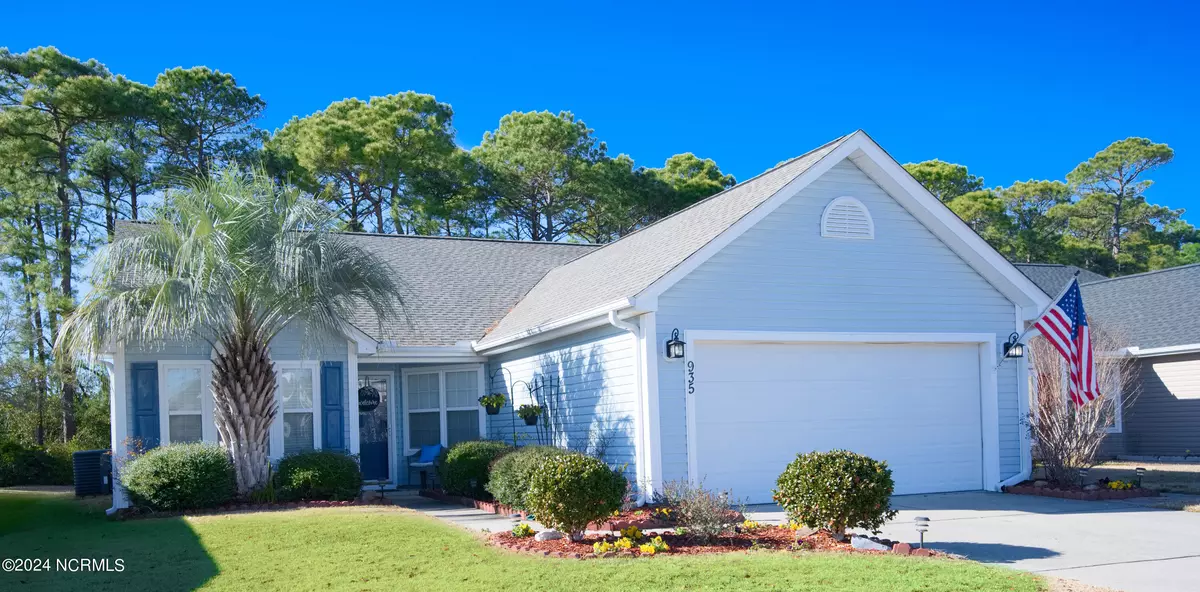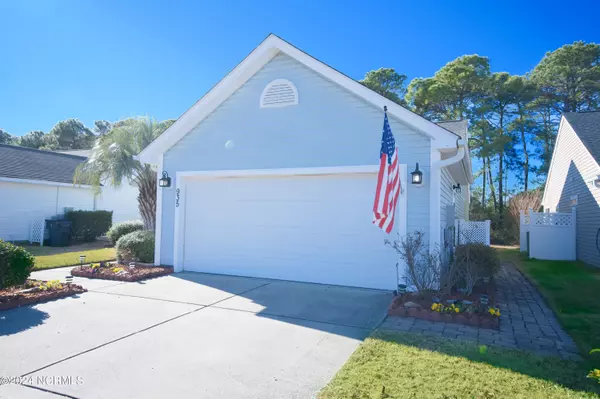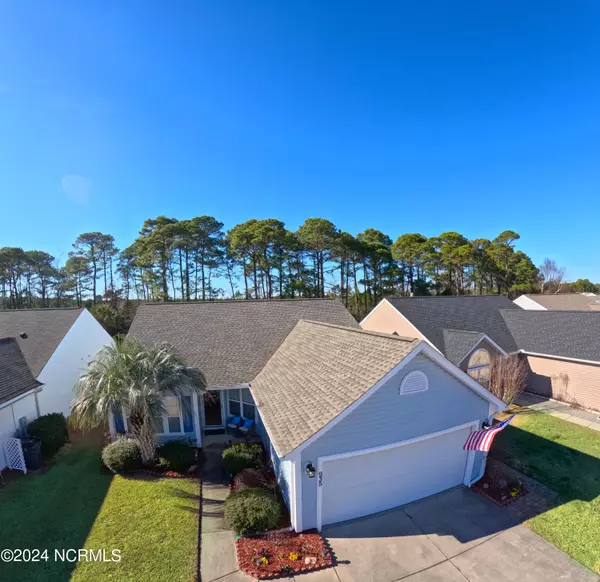$290,000
$315,000
7.9%For more information regarding the value of a property, please contact us for a free consultation.
3 Beds
2 Baths
1,675 SqFt
SOLD DATE : 05/02/2024
Key Details
Sold Price $290,000
Property Type Single Family Home
Sub Type Single Family Residence
Listing Status Sold
Purchase Type For Sale
Square Footage 1,675 sqft
Price per Sqft $173
Subdivision Wyndfall
MLS Listing ID 100426621
Sold Date 05/02/24
Style Wood Frame
Bedrooms 3
Full Baths 2
HOA Fees $500
HOA Y/N Yes
Originating Board Hive MLS
Year Built 2003
Annual Tax Amount $1,581
Lot Size 6,490 Sqft
Acres 0.15
Lot Dimensions 51 x 125 x 53 x 124
Property Description
This is the one you've been waiting for! This impeccably maintained home has the BEST location right in heart of everything! This beautiful home has the most quiet and private lot with nature setting behind it for optimal privacy. NEW ROOF in 2022! Brand new floors in the bedrooms! Hot water heater, Refrigerator, Stove, Washer & Dryer recently purchased in 2020. No carpet to have to maintain because the floors in the bedrooms were also just replaced as well! Newer HVAC system(2018). Nothing to do but move right in and enjoy this beauty! This open concept floor plan has some beautiful light that comes in with 2 bedrooms PLUS a Flex room that can be used as a study or another bedroom PLUS a beautiful sunroom in the back of the home to enjoy. Wyndfall is a terrific community with low HOA's of only $42/month. The location can't be beat! You are just down the street from several grocery stores, restaurants, coffee shops, bookstores, bakeries, dozens of golf courses and Famed Sunset Beach and Ocean Isle Beach. Sunset Beach was ranked one of the top beaches in the world by National Geographic magazine. Come see this one before it's gone!
Location
State NC
County Brunswick
Community Wyndfall
Zoning R
Direction From Hwy 17, turn at the McDonalds onto Rt 904(Seaside Dr). Take right at light onto Old Georgetown Road. Take Right into Wyndfall & take right at the stop sign. Turn right onto Elderberry and home will be on your left.
Location Details Mainland
Rooms
Basement None
Primary Bedroom Level Primary Living Area
Interior
Interior Features Master Downstairs, 9Ft+ Ceilings, Tray Ceiling(s), Vaulted Ceiling(s), Ceiling Fan(s), Pantry, Walk-in Shower, Walk-In Closet(s)
Heating Heat Pump, Electric
Flooring Tile, Wood
Fireplaces Type None
Fireplace No
Window Features Blinds
Appliance Washer, Stove/Oven - Electric, Refrigerator, Range, Microwave - Built-In, Dryer, Disposal, Dishwasher
Laundry Hookup - Dryer, Washer Hookup, Inside
Exterior
Parking Features Paved
Garage Spaces 2.0
Roof Type Architectural Shingle
Accessibility Accessible Entrance, Accessible Approach with Ramp
Porch Enclosed, Patio
Building
Lot Description Wooded
Story 1
Entry Level One
Foundation Slab
Sewer Municipal Sewer
Water Municipal Water
New Construction No
Others
Tax ID 227nb036
Acceptable Financing Cash, Conventional
Listing Terms Cash, Conventional
Special Listing Condition None
Read Less Info
Want to know what your home might be worth? Contact us for a FREE valuation!

Our team is ready to help you sell your home for the highest possible price ASAP


"My job is to find and attract mastery-based agents to the office, protect the culture, and make sure everyone is happy! "






