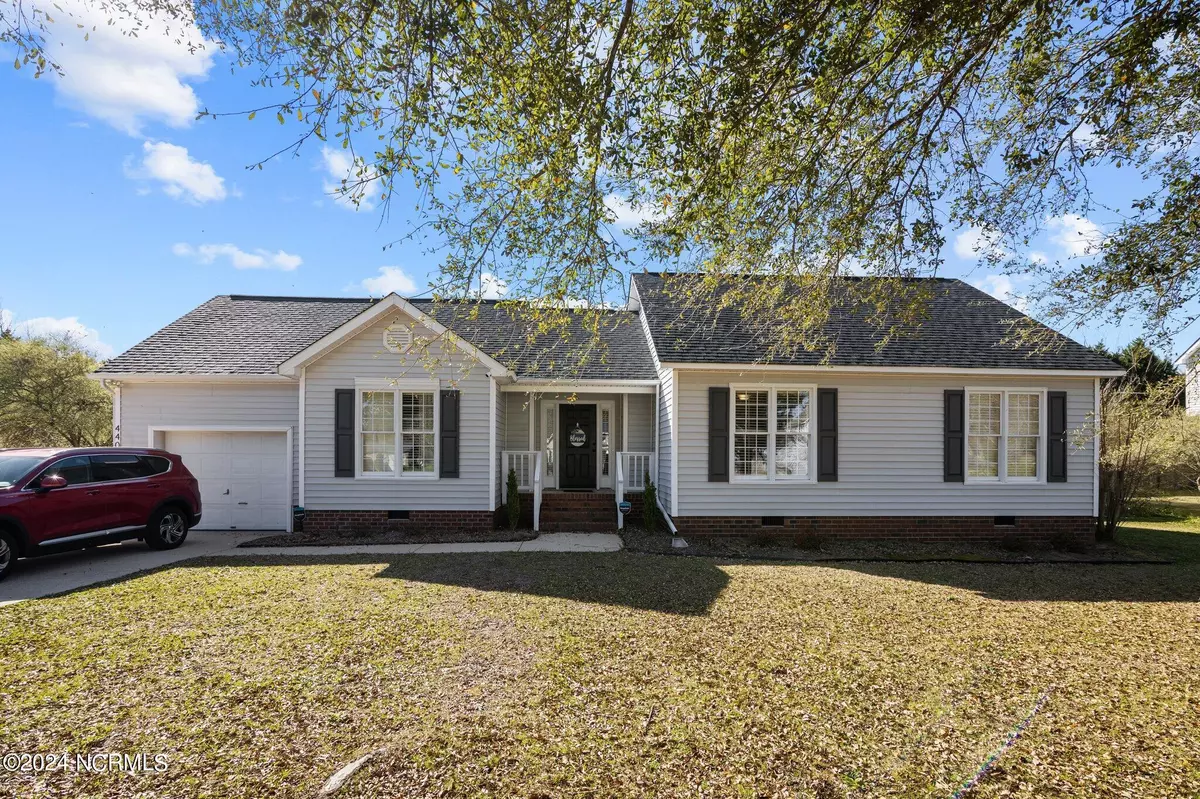$245,000
$240,000
2.1%For more information regarding the value of a property, please contact us for a free consultation.
3 Beds
2 Baths
1,438 SqFt
SOLD DATE : 04/30/2024
Key Details
Sold Price $245,000
Property Type Single Family Home
Sub Type Single Family Residence
Listing Status Sold
Purchase Type For Sale
Square Footage 1,438 sqft
Price per Sqft $170
Subdivision Whitehall
MLS Listing ID 100432644
Sold Date 04/30/24
Style Wood Frame
Bedrooms 3
Full Baths 2
HOA Y/N No
Originating Board North Carolina Regional MLS
Year Built 1994
Annual Tax Amount $1,419
Lot Size 0.580 Acres
Acres 0.58
Lot Dimensions 123x166x139x234
Property Description
Discover the epitome of comfortable living in this meticulously maintained home nestled in the heart of Winterville. Boasting a convenient location, this residence offers easy access to local amenities while providing a tranquil retreat. Step outside to find a spacious backyard, perfect for outdoor activities and relaxation. Inside, the elegant formal dining area sets the stage for memorable gatherings, while the recently constructed deck invites you to enjoy al fresco dining and entertaining. Embrace cozy evenings by the fire pit, or stay comfortable year-round with ceiling fans in every room. Luxurious carpeting, like new, graces the floors, while the kitchen showcases modern appliances all under three years old. The functional kitchen island conveys with the property, offering additional workspace and storage. As a bonus, extra flooring materials are included, ready for your personal touch. Enjoy peace of mind with a brand new water heater and roof. Located in the highly desirable school district of Hope, Wintergreen, and DH Conley, this home offers the perfect combination of convenience and quality education. Don't miss the opportunity to make this your dream home—schedule a viewing today!
Location
State NC
County Pitt
Community Whitehall
Zoning R15S
Direction via E Fire Tower Rd and Corey Rd Head southeast toward E Arlington Blvd Turn right onto E Arlington Blvd Turn right onto E Fire Tower Rd Turn left onto Corey Rd Destination will be on the right
Location Details Mainland
Rooms
Other Rooms Shed(s)
Basement Crawl Space
Primary Bedroom Level Primary Living Area
Interior
Interior Features Kitchen Island, Master Downstairs, Vaulted Ceiling(s), Ceiling Fan(s), Eat-in Kitchen, Walk-In Closet(s)
Heating Gas Pack, Natural Gas
Cooling Central Air
Flooring LVT/LVP, Carpet
Window Features Blinds
Appliance Cooktop - Electric
Laundry In Hall
Exterior
Parking Features Concrete, On Site
Garage Spaces 1.0
Roof Type Shingle
Porch Deck, Porch
Building
Story 1
Entry Level One
Sewer Septic On Site
Water Municipal Water
New Construction No
Others
Tax ID 046476
Acceptable Financing Cash, Conventional, FHA, VA Loan
Listing Terms Cash, Conventional, FHA, VA Loan
Special Listing Condition None
Read Less Info
Want to know what your home might be worth? Contact us for a FREE valuation!

Our team is ready to help you sell your home for the highest possible price ASAP


"My job is to find and attract mastery-based agents to the office, protect the culture, and make sure everyone is happy! "






