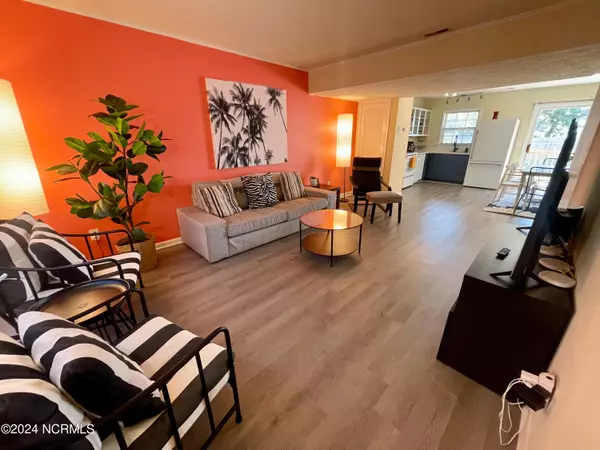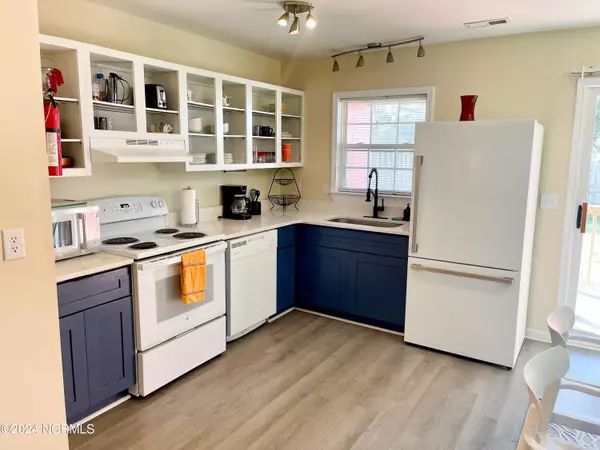$424,900
$424,900
For more information regarding the value of a property, please contact us for a free consultation.
2 Beds
2 Baths
1,024 SqFt
SOLD DATE : 05/24/2024
Key Details
Sold Price $424,900
Property Type Townhouse
Sub Type Townhouse
Listing Status Sold
Purchase Type For Sale
Square Footage 1,024 sqft
Price per Sqft $414
Subdivision Sound View Isles
MLS Listing ID 100426856
Sold Date 05/24/24
Style Wood Frame
Bedrooms 2
Full Baths 1
Half Baths 1
HOA Fees $2,100
HOA Y/N Yes
Originating Board North Carolina Regional MLS
Year Built 1980
Annual Tax Amount $919
Lot Size 1,742 Sqft
Acres 0.04
Lot Dimensions 18x100x18xirr
Property Description
Welcome to the Electric Beach retreat! This open and spacious townhome on the sound side of Atlantic Beach blends comfort and convenience, minutes from ocean-side accesses. The downstairs offers a generously sized living, kitchen, and dining space with a convenient half bath. Step out to a relaxing porch and backyard, perfect for entertaining. Upstairs are two bedrooms and a full bath, with the west-side bedroom featuring a private balcony.
Centrally located, a 10-minute walk to the beach, and a block from a public boat ramp, along with local attractions like Amos Mosquito's, shops, Fort Macon State Park, and the NC Aquarium in Pine Knoll Shores.
Beyond its dreamy appeal, this unit is an income-producing rental, managed as a pet-friendly vacation getaway grossing $80,992 between 2022-2023. Furnishings are negotiable. Legal description is U3 but marked C.
Location
State NC
County Carteret
Community Sound View Isles
Zoning RSW
Direction At 4 corners, from the Atlantic Beach Causeway take a left on East Fort Macon Road. In 700 feet take a left onto Center Drive. 600 feet on the left is 119 Center Drive, unit C is the third door, the pink/coral colored door.
Location Details Island
Rooms
Primary Bedroom Level Non Primary Living Area
Interior
Interior Features Ceiling Fan(s)
Heating Electric, Forced Air
Cooling Central Air
Flooring LVT/LVP
Fireplaces Type None
Fireplace No
Window Features Thermal Windows,Blinds
Appliance Washer, Vent Hood, Stove/Oven - Electric, Dryer, Dishwasher
Laundry Hookup - Dryer, Washer Hookup
Exterior
Parking Features Paved, Shared Driveway
Pool None
Roof Type Shingle
Porch Porch
Building
Lot Description Level
Story 2
Entry Level Two
Foundation Block
Sewer Septic On Site
Water Municipal Water
New Construction No
Others
Tax ID 638513042490000
Acceptable Financing Cash, Conventional, FHA, VA Loan
Listing Terms Cash, Conventional, FHA, VA Loan
Special Listing Condition None
Read Less Info
Want to know what your home might be worth? Contact us for a FREE valuation!

Our team is ready to help you sell your home for the highest possible price ASAP


"My job is to find and attract mastery-based agents to the office, protect the culture, and make sure everyone is happy! "






