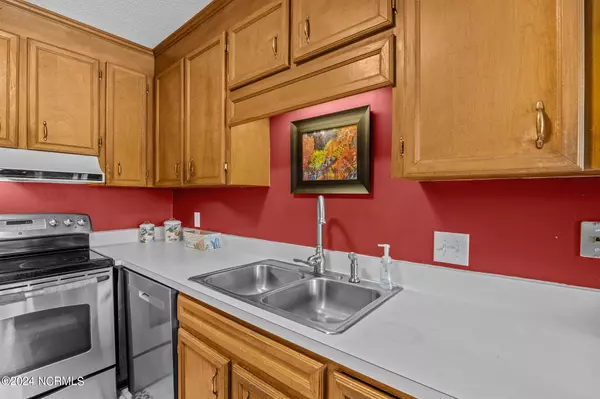$256,000
$252,000
1.6%For more information regarding the value of a property, please contact us for a free consultation.
3 Beds
3 Baths
1,903 SqFt
SOLD DATE : 06/13/2024
Key Details
Sold Price $256,000
Property Type Single Family Home
Sub Type Single Family Residence
Listing Status Sold
Purchase Type For Sale
Square Footage 1,903 sqft
Price per Sqft $134
Subdivision Hillcrest Farm
MLS Listing ID 100438620
Sold Date 06/13/24
Style Wood Frame
Bedrooms 3
Full Baths 2
Half Baths 1
HOA Y/N No
Originating Board North Carolina Regional MLS
Year Built 1978
Annual Tax Amount $1,912
Lot Size 0.320 Acres
Acres 0.32
Lot Dimensions 100x139.53x100x137.43
Property Description
Saltwater Pool and just minutes from SJAFB, shopping, and historic downtown!
This charming 3 bed/2.5 bath home includes both casual and formal dining areas, a large den with wood-burning fireplace, and a formal living area which could double as a downstairs office.
The eat-in kitchen offers a breakfast nook with a large window perfect for morning coffee and bird watching.
The main floor owner's suite adds extra privacy, with a newly updated bathroom including walk-in shower.
The upstairs includes 2 bedrooms, a full bathroom, an office/craft room with built-ins, and tons of storage throughout.
The large private fenced back yard is perfect for gardening or hanging out by the pool.
The one-car garage leads into the laundry/mudroom.
New roof installed November 2023.
Various pool supplies included.
Location
State NC
County Wayne
Community Hillcrest Farm
Zoning R-12
Direction Ash St. to S. Spence (toward the base) house is several yards on the left. Coming from Elm house is on the right.
Location Details Mainland
Rooms
Basement Crawl Space, None
Primary Bedroom Level Primary Living Area
Interior
Interior Features Master Downstairs, Pantry, Walk-in Shower, Eat-in Kitchen, Walk-In Closet(s)
Heating Wood, Electric, Heat Pump
Cooling Central Air
Flooring Carpet, Vinyl
Appliance Vent Hood, Stove/Oven - Electric, Self Cleaning Oven, Dishwasher, Convection Oven
Laundry Inside
Exterior
Exterior Feature None
Parking Features Concrete, Garage Door Opener
Garage Spaces 1.0
Pool In Ground
Roof Type Architectural Shingle
Accessibility None
Porch Patio
Building
Story 2
Entry Level One and One Half
Foundation Brick/Mortar
Sewer Municipal Sewer
Water Municipal Water
Structure Type None
New Construction No
Others
Tax ID 12000197001029
Acceptable Financing Cash, Conventional
Listing Terms Cash, Conventional
Special Listing Condition None
Read Less Info
Want to know what your home might be worth? Contact us for a FREE valuation!

Our team is ready to help you sell your home for the highest possible price ASAP


"My job is to find and attract mastery-based agents to the office, protect the culture, and make sure everyone is happy! "






