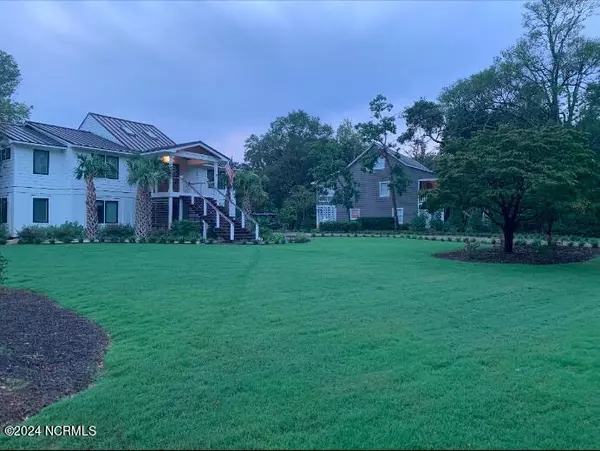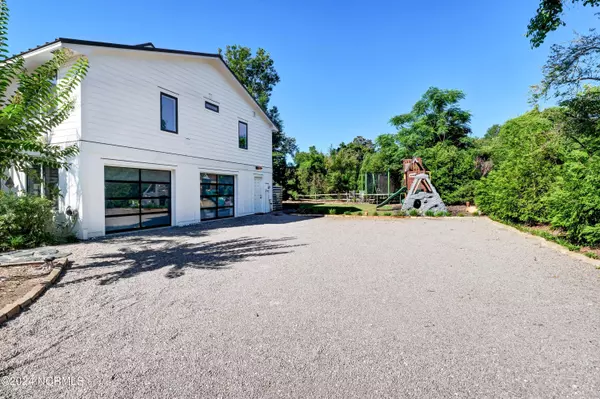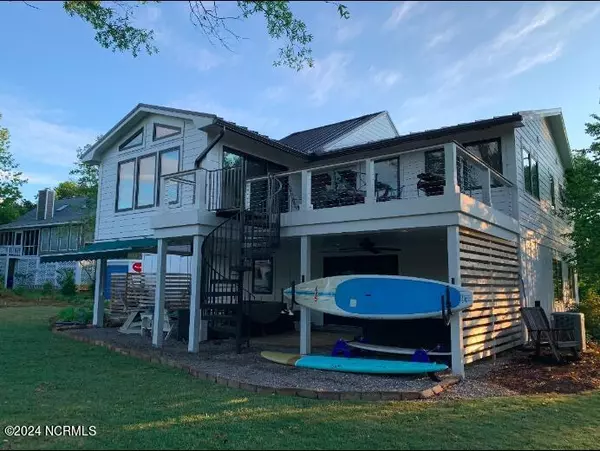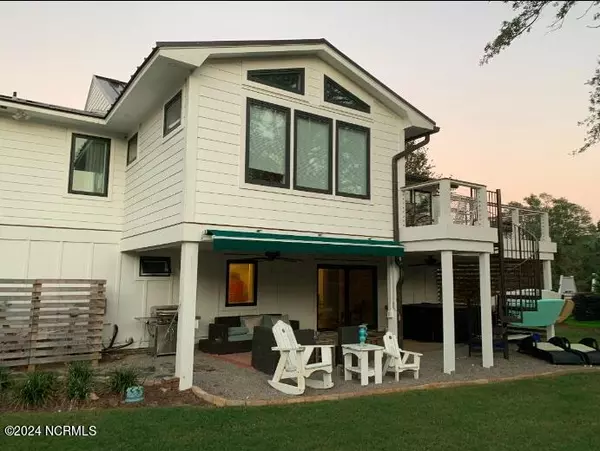$1,170,000
$1,200,000
2.5%For more information regarding the value of a property, please contact us for a free consultation.
4 Beds
2 Baths
2,875 SqFt
SOLD DATE : 08/14/2024
Key Details
Sold Price $1,170,000
Property Type Single Family Home
Sub Type Single Family Residence
Listing Status Sold
Purchase Type For Sale
Square Footage 2,875 sqft
Price per Sqft $406
Subdivision Shinn Point
MLS Listing ID 100445112
Sold Date 08/14/24
Style Wood Frame
Bedrooms 4
Full Baths 2
HOA Fees $400
HOA Y/N Yes
Originating Board North Carolina Regional MLS
Year Built 1980
Annual Tax Amount $4,126
Lot Size 0.437 Acres
Acres 0.44
Lot Dimensions 145x146x165x107
Property Description
Welcome to your coastal oasis! This stunning 4-bedroom, 2-bathroom home, nestled in the sought-after Shinn Point community just off Greenville Loop Road, offers the epitome of luxury living. You'll love the recent full exterior remodel, landscape upgrades, and interior enhancements, which have transformed this residence into a true showpiece. This meticulously maintained home also boasts a 2-car garage, providing ample parking and storage space. As a resident of the Shinn Point community, you'll enjoy access to exclusive amenities, including a tennis and pickleball court, as well as a private boat ramp for easy water access where you can enjoy the day on the Intracoastal Water Way. After a day on the water you can come home and embrace outdoor living at its finest with a sunroom that beckons relaxation and a second-story deck providing panoramic views of the serene surroundings. With its prime location close to Wrightsville Beach and an array of phenomenal restaurants and shopping centers, this property provides the perfect blend of convenience and elegance.
Location
State NC
County New Hanover
Community Shinn Point
Zoning R-20
Direction Greenville Loop Rd. then left onto Shinnwood, home on right.
Location Details Mainland
Rooms
Primary Bedroom Level Primary Living Area
Interior
Interior Features Vaulted Ceiling(s), Ceiling Fan(s), Walk-In Closet(s)
Heating Electric, Heat Pump, Propane
Cooling Central Air
Flooring LVT/LVP, Carpet
Window Features Blinds
Exterior
Exterior Feature Irrigation System
Parking Features Gravel, Unpaved
Garage Spaces 2.0
View Canal
Roof Type Metal
Porch Deck, Porch
Building
Story 2
Entry Level Two
Foundation Other, Slab
Sewer Municipal Sewer
Water Municipal Water, Well
Structure Type Irrigation System
New Construction No
Schools
Elementary Schools Bradley Creek
Middle Schools Roland Grise
High Schools Hoggard
Others
Tax ID R06216-004-017-000
Acceptable Financing Cash, Conventional
Listing Terms Cash, Conventional
Special Listing Condition None
Read Less Info
Want to know what your home might be worth? Contact us for a FREE valuation!

Our team is ready to help you sell your home for the highest possible price ASAP


"My job is to find and attract mastery-based agents to the office, protect the culture, and make sure everyone is happy! "






