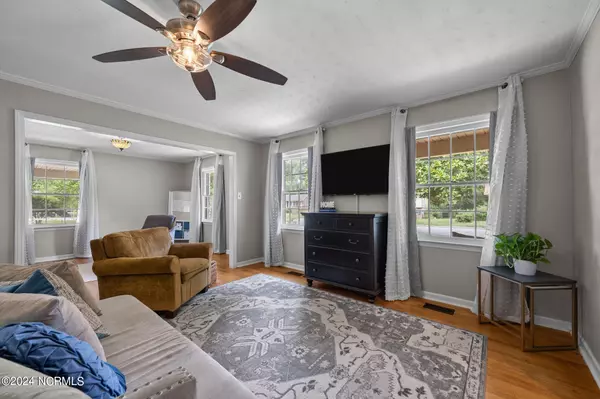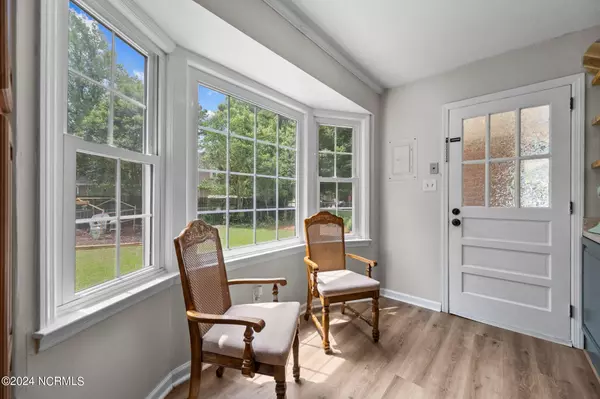$239,000
$239,000
For more information regarding the value of a property, please contact us for a free consultation.
3 Beds
2 Baths
1,724 SqFt
SOLD DATE : 08/21/2024
Key Details
Sold Price $239,000
Property Type Single Family Home
Sub Type Single Family Residence
Listing Status Sold
Purchase Type For Sale
Square Footage 1,724 sqft
Price per Sqft $138
Subdivision Houston Heights
MLS Listing ID 100456559
Sold Date 08/21/24
Style Wood Frame
Bedrooms 3
Full Baths 2
HOA Y/N No
Originating Board North Carolina Regional MLS
Year Built 1968
Annual Tax Amount $2,228
Lot Size 0.353 Acres
Acres 0.35
Lot Dimensions Irregular
Property Description
Classic home in the heart of Jacksonville. This 3 bedroom, 2 bath brick home is adorable and ready for you to call it home. Upon entry you will notice the hardwood floors as the living room welcomes you to enjoy the spacious and open atmosphere. All the modern conveniences are waiting for you to prepare all of your culinary delights. Take in the natural light from the bay window as you gaze in your backyard enjoying privacy and peace. Then, at dinner find yourself in your formal dining room with your very own wood burning fireplace. Escape for the evening in your primary bedroom where you can enjoy getting away from it all. Spacious secondary bedrooms are great for home office, media/gaming or other family members or guests can enjoy them as well. The patio just off the dining room is ready for all of your entertaining desires. There is too much to mention here. Schedule your showing today!
Location
State NC
County Onslow
Community Houston Heights
Zoning RSF-7
Direction Hwy 17 to Gum Branch Rd, Turn onto Dewitt St, Turn right onto Forest Grove Avenue, home is on the right just after the curve.
Location Details Mainland
Rooms
Other Rooms Shed(s)
Basement Crawl Space
Primary Bedroom Level Primary Living Area
Interior
Interior Features Master Downstairs, Ceiling Fan(s), Walk-in Shower
Heating Electric, Heat Pump
Cooling Central Air
Flooring LVT/LVP, Tile, Wood
Appliance Washer, Stove/Oven - Electric, Refrigerator, Dryer
Laundry Laundry Closet
Exterior
Parking Features On Site, Paved
Carport Spaces 1
Roof Type Shingle
Porch Covered, Patio, Porch
Building
Story 1
Entry Level One
Sewer Municipal Sewer
Water Municipal Water
New Construction No
Others
Tax ID 423-122
Acceptable Financing Cash, Conventional, FHA, VA Loan
Listing Terms Cash, Conventional, FHA, VA Loan
Special Listing Condition None
Read Less Info
Want to know what your home might be worth? Contact us for a FREE valuation!

Our team is ready to help you sell your home for the highest possible price ASAP


"My job is to find and attract mastery-based agents to the office, protect the culture, and make sure everyone is happy! "






