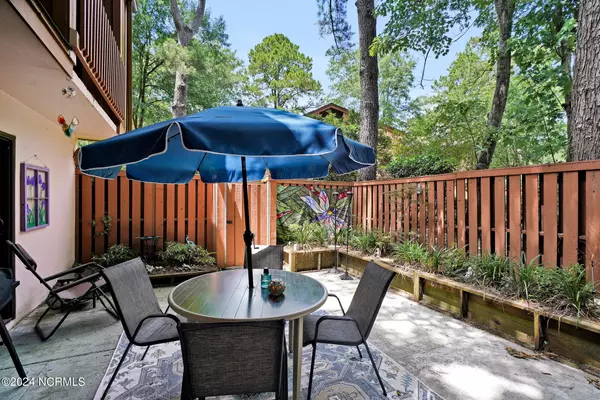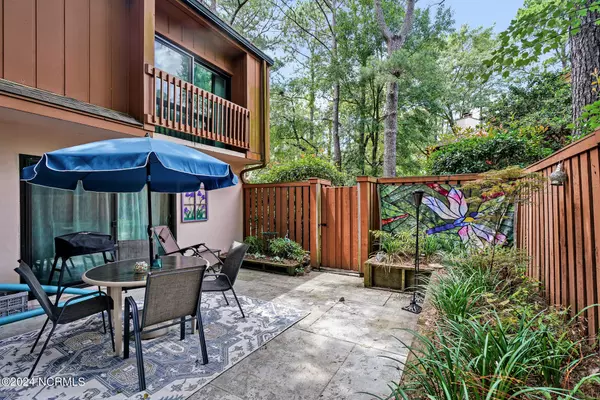$290,000
$299,000
3.0%For more information regarding the value of a property, please contact us for a free consultation.
2 Beds
3 Baths
1,357 SqFt
SOLD DATE : 09/09/2024
Key Details
Sold Price $290,000
Property Type Condo
Sub Type Condominium
Listing Status Sold
Purchase Type For Sale
Square Footage 1,357 sqft
Price per Sqft $213
Subdivision Birch Creek
MLS Listing ID 100452418
Sold Date 09/09/24
Style Wood Frame
Bedrooms 2
Full Baths 2
Half Baths 1
HOA Fees $5,568
HOA Y/N Yes
Originating Board North Carolina Regional MLS
Year Built 1983
Property Description
Welcome to Birch Creek Living! Nestled in the heart of the serene Birch Creek community lies a charming two-story condo that epitomizes modern comfort and natural beauty. Step into your own slice of paradise with this delightful residence boasting 2 bedrooms, 2 and a half baths, and a plethora of amenities to enrich your lifestyle. As you enter, be greeted by the seamless blend of cozy carpeting up the stairs and in the bedrooms with sleek LVP flooring in the kitchen and main living areas. The open-concept living area invites you to unwind by the fireplace or entertain guests with ease. The kitchen, adorned with modern appliances and granite countertops, is a culinary haven. Adjacent to the kitchen, discover a private patio area, perfect for al fresco dining or hosting memorable gatherings amidst the backdrop of mature trees. Venture upstairs to find two spacious bedrooms, each offering its own mini balcony. But the allure of Birch Creek Living doesn't end there. Outside, indulge in leisurely afternoons by the community pool or embark on kayaking adventures with the convenience of on-site kayak storage. Located in the heart of Wilmington, UNCW, Novant hospital, and Wrightsville beach are not far from this home. Don't miss the opportunity to make this coveted condo your own sanctuary where modern living meets the tranquility of nature. Furniture in pictures negotiable, please call listing agent if interested in furniture.
Location
State NC
County New Hanover
Community Birch Creek
Zoning MF-M
Direction From S College road turn onto Wrightsville Ave. Make a R on Birch Creek Dr. Follow Birch Creek Dr at fork in the road. Make the left before the pool and tennis courts and follow Birch Creek Drive around, home is on the left (small sign close to the ground near entrance to parking area will show 1018 with arrow).
Location Details Mainland
Rooms
Other Rooms Storage
Basement None
Primary Bedroom Level Non Primary Living Area
Interior
Interior Features Ceiling Fan(s)
Heating Heat Pump, Electric
Cooling Central Air
Flooring LVT/LVP, Carpet
Appliance Washer, Stove/Oven - Electric, Refrigerator, Microwave - Built-In, Dryer, Dishwasher
Laundry Inside
Exterior
Parking Features Assigned
Roof Type Shingle
Accessibility None
Porch Enclosed, Patio
Building
Story 2
Entry Level Two
Foundation Slab
Sewer Municipal Sewer
Water Municipal Water
New Construction No
Schools
Elementary Schools Winter Park
Middle Schools Williston
High Schools Hoggard
Others
Tax ID R05514-001-029-020
Acceptable Financing Cash, Conventional, FHA, VA Loan
Listing Terms Cash, Conventional, FHA, VA Loan
Special Listing Condition None
Read Less Info
Want to know what your home might be worth? Contact us for a FREE valuation!

Our team is ready to help you sell your home for the highest possible price ASAP


"My job is to find and attract mastery-based agents to the office, protect the culture, and make sure everyone is happy! "






