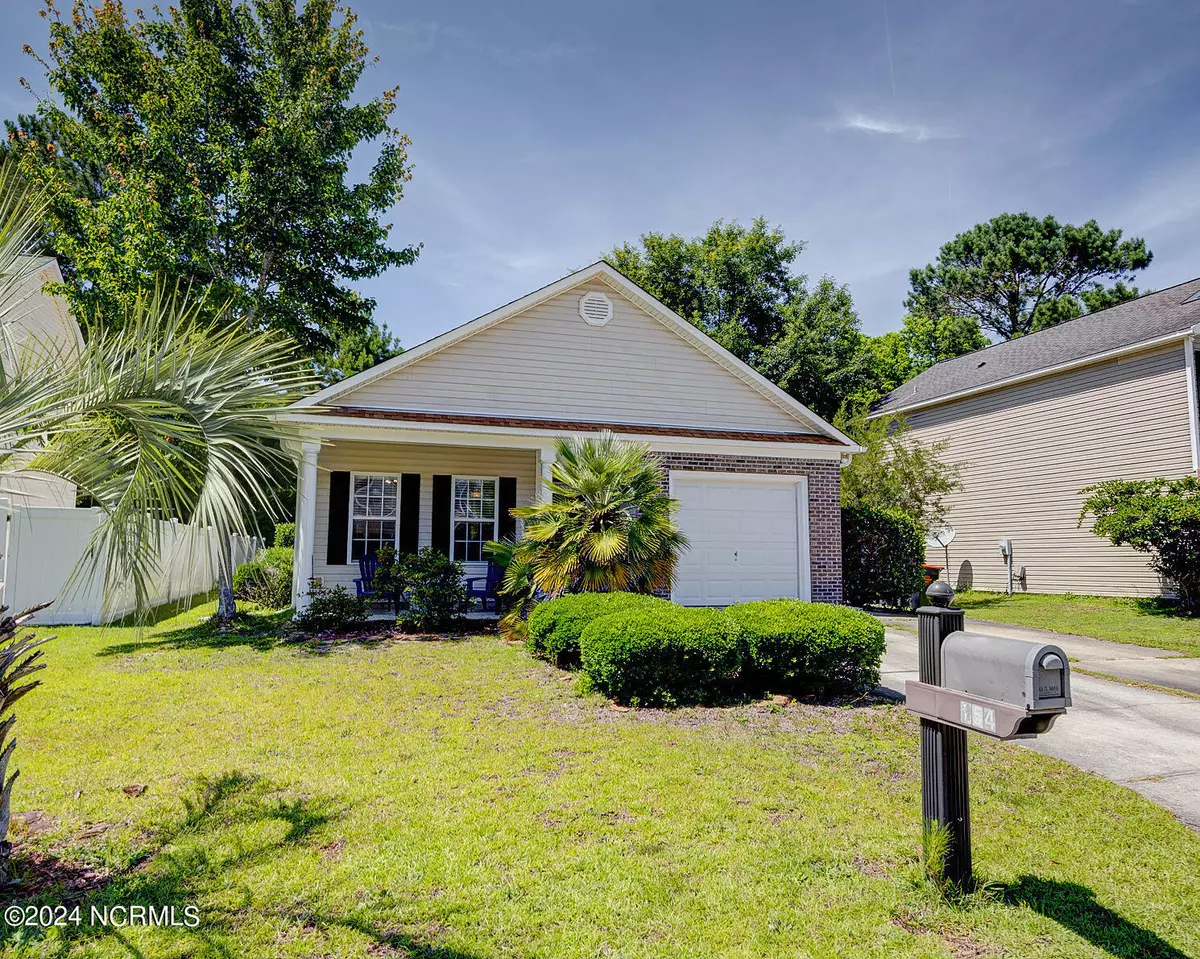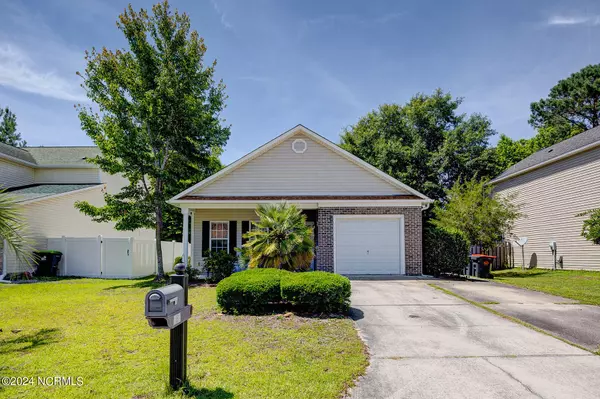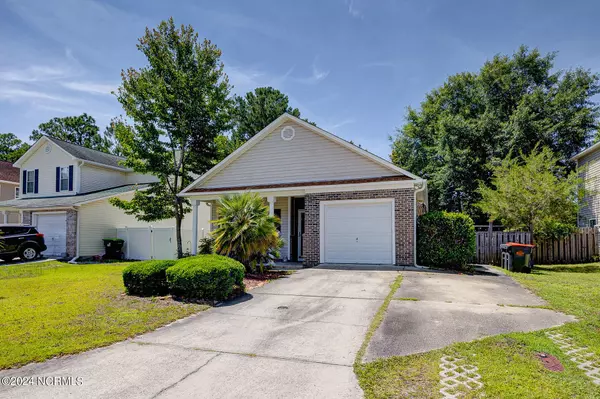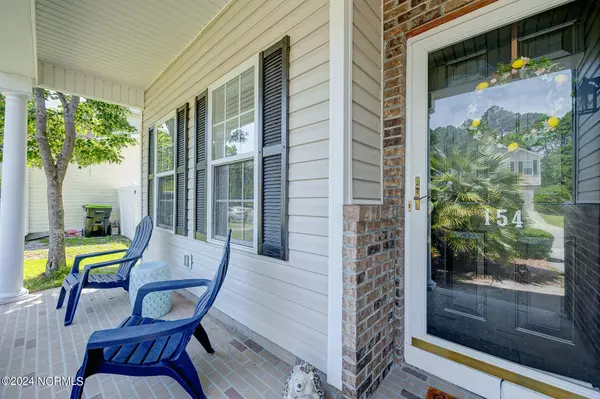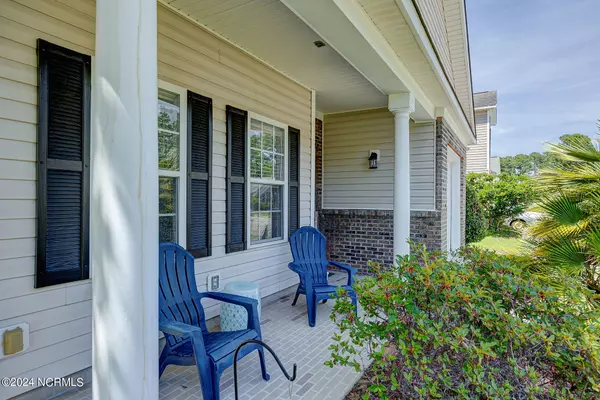$292,000
$310,000
5.8%For more information regarding the value of a property, please contact us for a free consultation.
3 Beds
2 Baths
1,432 SqFt
SOLD DATE : 09/16/2024
Key Details
Sold Price $292,000
Property Type Single Family Home
Sub Type Single Family Residence
Listing Status Sold
Purchase Type For Sale
Square Footage 1,432 sqft
Price per Sqft $203
Subdivision Forest Grove
MLS Listing ID 100448961
Sold Date 09/16/24
Style Wood Frame
Bedrooms 3
Full Baths 2
HOA Fees $360
HOA Y/N Yes
Originating Board North Carolina Regional MLS
Year Built 2005
Annual Tax Amount $1,100
Lot Size 6,098 Sqft
Acres 0.14
Lot Dimensions 53 x 115
Property Description
Your next home awaits in the heart of Wilmington! This 3 bed 2 bath home sits on a quiet street but is just minutes away from beaches, shopping, and local parks. The living area is open to the kitchen and dining area, making it the perfect place to entertain family and friends. The laundry room and two guest bedrooms are down the hall, with the primary bedroom and en suite bathroom tucked away at the back of the home for extra privacy. Take advantage of the beautiful Wilmington weather with a sliding glass door that opens to the patio with a remote-controlled awning. Outside, the side yard is fenced in for privacy, and leads to a fully wired shed for all your projects! Make your appointment today!
Location
State NC
County New Hanover
Community Forest Grove
Zoning R-15
Direction South on Carolina Beach Rd, just after passing Horn Rd. take the next right on Raye Dr. House on the right
Location Details Mainland
Rooms
Other Rooms Shed(s)
Basement None
Primary Bedroom Level Primary Living Area
Interior
Interior Features Vaulted Ceiling(s), Ceiling Fan(s), Pantry
Heating Electric, Heat Pump
Cooling Central Air
Flooring Carpet, Vinyl
Fireplaces Type None
Fireplace No
Appliance Stove/Oven - Electric, Dishwasher
Laundry Hookup - Dryer, Laundry Closet, Washer Hookup
Exterior
Parking Features Paved
Garage Spaces 1.0
Roof Type Architectural Shingle
Accessibility None
Porch Patio, Porch
Building
Lot Description Dead End
Story 1
Entry Level One
Foundation Slab
Sewer Municipal Sewer
Water Municipal Water
Architectural Style Patio
New Construction No
Schools
Elementary Schools Williams
Middle Schools Myrtle Grove
High Schools Ashley
Others
Tax ID R07117-002-062-000
Acceptable Financing Cash, Conventional, FHA, VA Loan
Listing Terms Cash, Conventional, FHA, VA Loan
Special Listing Condition None
Read Less Info
Want to know what your home might be worth? Contact us for a FREE valuation!

Our team is ready to help you sell your home for the highest possible price ASAP


"My job is to find and attract mastery-based agents to the office, protect the culture, and make sure everyone is happy! "

