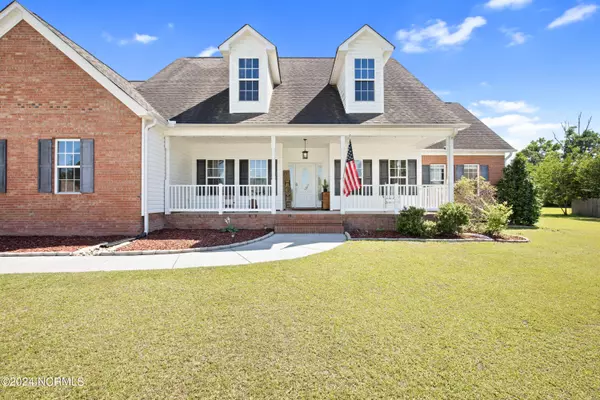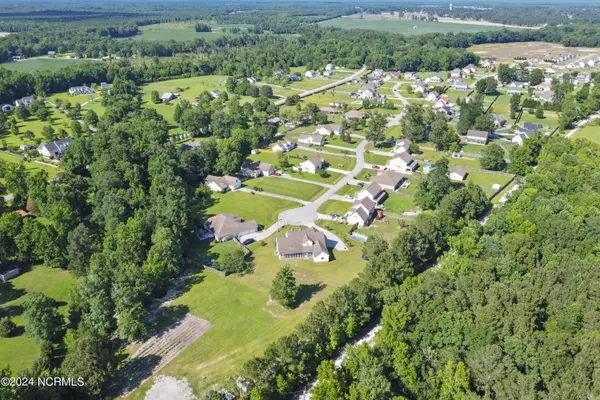$400,000
$400,000
For more information regarding the value of a property, please contact us for a free consultation.
3 Beds
4 Baths
2,964 SqFt
SOLD DATE : 09/16/2024
Key Details
Sold Price $400,000
Property Type Single Family Home
Sub Type Single Family Residence
Listing Status Sold
Purchase Type For Sale
Square Footage 2,964 sqft
Price per Sqft $134
Subdivision River Bluff
MLS Listing ID 100448111
Sold Date 09/16/24
Style Wood Frame
Bedrooms 3
Full Baths 3
Half Baths 1
HOA Fees $250
HOA Y/N Yes
Originating Board North Carolina Regional MLS
Year Built 2006
Annual Tax Amount $2,293
Lot Size 0.836 Acres
Acres 0.84
Lot Dimensions 64x198x203x142x190
Property Description
Discover elegance and comfort in this stunning 3-bedroom, 3.5-bathroom home, perfectly situated in a peaceful cul-de-sac. Boasting an impressive 2,964 square feet, this property offers an abundance of space and luxurious features designed for modern living.
Upon entering, you'll be greeted by a grand foyer that leads to a formal dining room, perfect for hosting large gatherings and dinner parties. The adjoining office provides a quiet space for work or study. This home also features two versatile bonus rooms - one upstairs and one downstairs - offering endless possibilities for use as a playroom, home gym, or additional living space.
The heart of this home is the spacious and well-appointed kitchen, which seamlessly connects to the living area, creating an ideal space for entertaining. The living room features a cozy gas fireplace, perfect for relaxing on chilly evenings. From the kitchen, step out onto the expansive 48x9.6 screened-in porch, an ideal spot for enjoying your morning coffee or hosting outdoor dinners.
The primary suite is a true retreat, complete with a luxurious jetted tub, a walk-in closet, and an en-suite bathroom that offers a spa-like experience. The additional bedrooms are generously sized leaving plenty of options for guests.
Practicality meets style in the spacious 32x20 garage, providing ample storage and parking space. The covered front porch and mud/utility room add to the home's convenience and functionality.
Nestled in a tranquil cul-de-sac, this property offers a serene and private setting, making it a perfect sanctuary. The large lot provides plenty of outdoor space for gardening, play, or simply enjoying the outdoors. With its blend of elegance, functionality, and prime location, this home is a rare find. Don't miss the opportunity to make it yours. Schedule a showing today and experience the charm and luxury of this exceptional property
Location
State NC
County Onslow
Community River Bluff
Zoning R-15
Direction From Western Blvd, turn right onto Gum Branch rd. Turn left onto NW Bridge Rd. Turn left onto River Bluff Rd. Turn right onto W Howard. Home is on your left.
Location Details Mainland
Rooms
Primary Bedroom Level Primary Living Area
Interior
Interior Features Foyer, Mud Room, Kitchen Island, Master Downstairs, Ceiling Fan(s), Walk-In Closet(s)
Heating Electric, Heat Pump
Cooling Central Air
Flooring LVT/LVP, Carpet, Tile
Fireplaces Type Gas Log
Fireplace Yes
Exterior
Parking Features Concrete
Garage Spaces 2.0
Roof Type Shingle
Porch Covered, Porch
Building
Lot Description Cul-de-Sac Lot
Story 2
Entry Level Two
Foundation Slab
Sewer Septic On Site
New Construction No
Schools
Elementary Schools Clear View Elementary
Middle Schools Trexler
High Schools Richlands
Others
Tax ID 56c-28
Acceptable Financing Cash, Conventional, FHA, USDA Loan, VA Loan
Listing Terms Cash, Conventional, FHA, USDA Loan, VA Loan
Special Listing Condition None
Read Less Info
Want to know what your home might be worth? Contact us for a FREE valuation!

Our team is ready to help you sell your home for the highest possible price ASAP


"My job is to find and attract mastery-based agents to the office, protect the culture, and make sure everyone is happy! "






