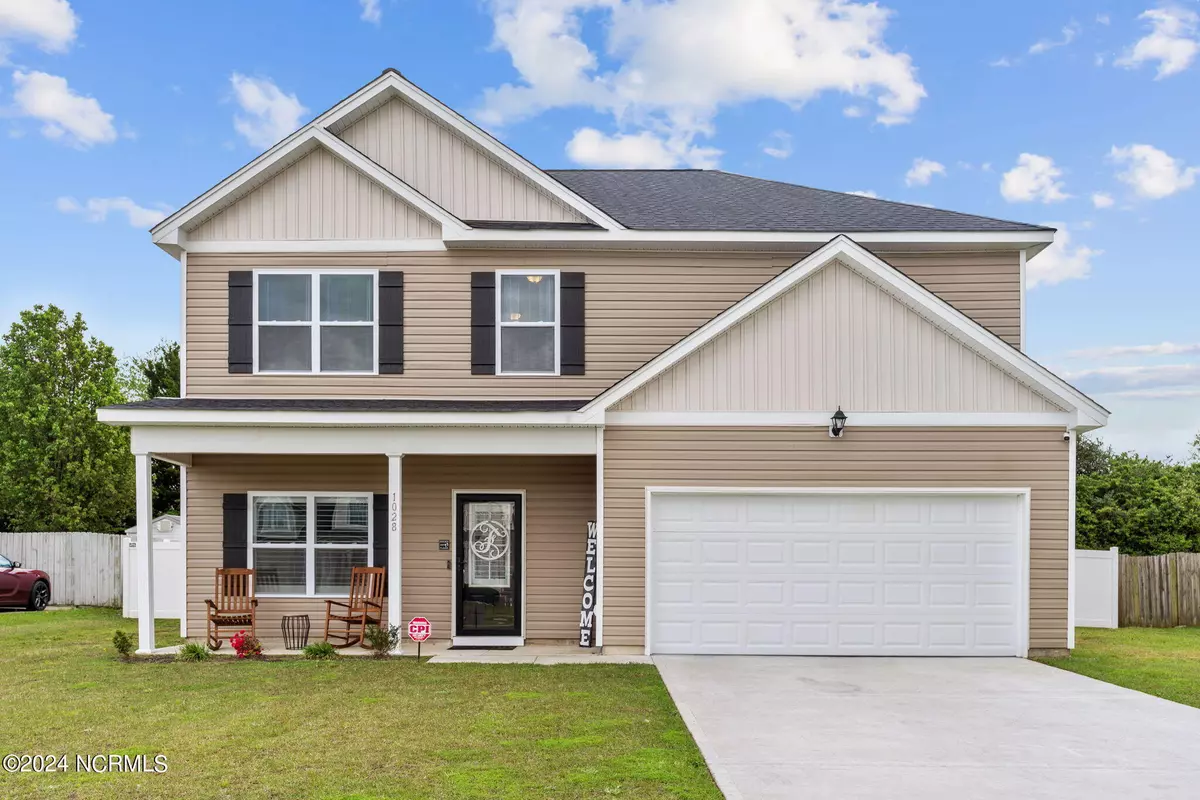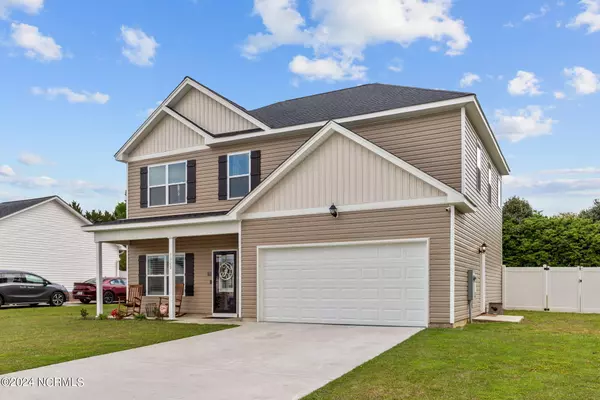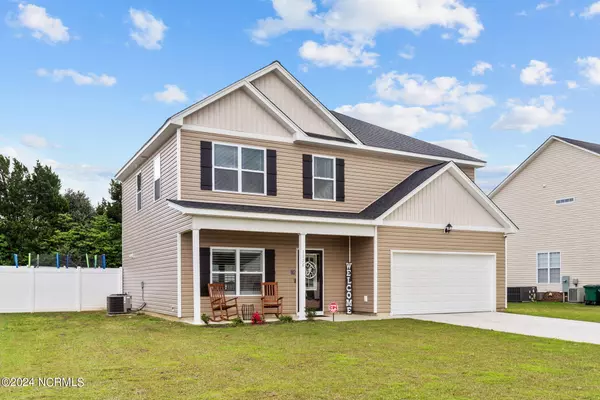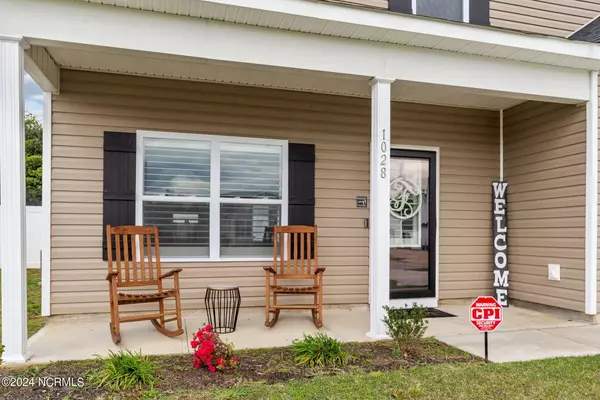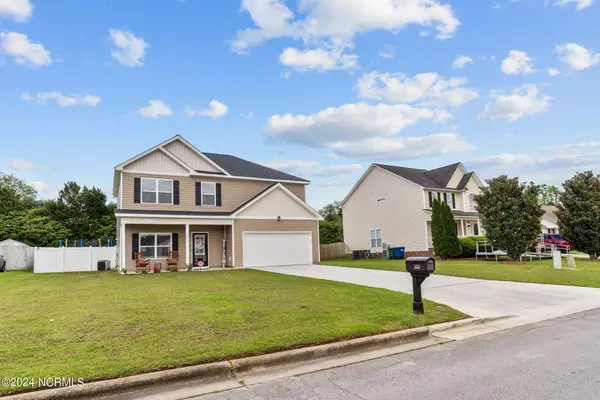$329,000
$320,000
2.8%For more information regarding the value of a property, please contact us for a free consultation.
4 Beds
3 Baths
2,136 SqFt
SOLD DATE : 10/15/2024
Key Details
Sold Price $329,000
Property Type Single Family Home
Sub Type Single Family Residence
Listing Status Sold
Purchase Type For Sale
Square Footage 2,136 sqft
Price per Sqft $154
Subdivision Vancroft
MLS Listing ID 100436832
Sold Date 10/15/24
Style Wood Frame
Bedrooms 4
Full Baths 2
Half Baths 1
HOA Fees $100
HOA Y/N Yes
Originating Board North Carolina Regional MLS
Year Built 2022
Annual Tax Amount $2,788
Lot Size 10,890 Sqft
Acres 0.25
Lot Dimensions 0.25 Acres
Property Description
Embrace the blend of contemporary design and warm charm in this stunning newly constructed located in the desirable Vancroft subdivision. The open floor plan welcomes you into a luminous living space, accentuated by elegant recessed lighting throughout. Culinary adventures await in the gourmet kitchen, outfitted with custom granite countertops, stainless steel appliances, and a unique tile backsplash. The entire home is laid with luxury vinyl planking, ensuring durability and style from the ground up. The second-floor primary suite is your private haven, boasting a lavish bathroom with a custom tile walk-in shower, freestanding tub, and an expansive walk-in closet. Three additional bedrooms, a full bath, and a walk-in laundry room offer ample space for family and guests. Outside, enjoy privacy in your vinyl fenced backyard, perfect for relaxation or entertainment. Drive into a smooth surface and enjoy the epoxy painted garage floors. Located conveniently near shopping, dining, Pitt Community College and ECU Health, this home marries sophistication with the ultimate in convenience.
Location
State NC
County Pitt
Community Vancroft
Zoning RA20
Direction Hwy 11 S from Greenville Blvd. Turn Right on Thomas Langston Rd. Turn Left on Vancroft Drive. Turn Left on Dunbrook Dr.
Location Details Mainland
Rooms
Primary Bedroom Level Non Primary Living Area
Interior
Interior Features None
Heating Electric, Forced Air
Cooling Central Air
Fireplaces Type None
Fireplace No
Exterior
Parking Features Attached, Concrete
Garage Spaces 2.0
Roof Type Architectural Shingle
Porch Porch
Building
Story 2
Entry Level Two
Foundation Slab
Sewer Municipal Sewer
Water Municipal Water
New Construction No
Schools
Elementary Schools Creekside
Middle Schools A. G. Cox
Others
Tax ID 067019
Acceptable Financing Cash, Conventional, FHA, VA Loan
Listing Terms Cash, Conventional, FHA, VA Loan
Special Listing Condition None
Read Less Info
Want to know what your home might be worth? Contact us for a FREE valuation!

Our team is ready to help you sell your home for the highest possible price ASAP


"My job is to find and attract mastery-based agents to the office, protect the culture, and make sure everyone is happy! "

