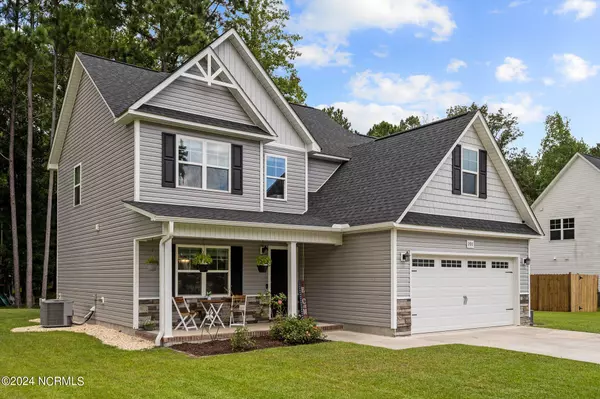$305,000
$306,900
0.6%For more information regarding the value of a property, please contact us for a free consultation.
3 Beds
3 Baths
1,680 SqFt
SOLD DATE : 10/15/2024
Key Details
Sold Price $305,000
Property Type Single Family Home
Sub Type Single Family Residence
Listing Status Sold
Purchase Type For Sale
Square Footage 1,680 sqft
Price per Sqft $181
Subdivision Fieldstone At Haws Run
MLS Listing ID 100463623
Sold Date 10/15/24
Style Wood Frame
Bedrooms 3
Full Baths 2
Half Baths 1
HOA Fees $600
HOA Y/N Yes
Originating Board North Carolina Regional MLS
Year Built 2021
Annual Tax Amount $1,503
Lot Size 0.780 Acres
Acres 0.78
Lot Dimensions 95x310x170x129
Property Description
Discover the perfect blend of comfort and convenience in this stunning 2021-built home, boasting a spacious 1680 sq ft layout. This property features three cozy bedrooms and 2.5 modern bathrooms, all nestled on a generous .78 acre lot. The heart of the home is a beautifully designed kitchen with an island, ample cabinet space, and stainless appliances, opening up to a warm family room with a charming fireplace. The kitchen's large window offers a serene view of the tree-lined backyard, making every meal a picturesque experience.The second floor houses all bedrooms, ensuring privacy and quiet. The master suite is a true retreat with an en-suite bath and expansive walk-in closet. An adjacent bonus area provides versatile space—perfect for a home office or extra storage. Two additional bedrooms are well-sized and share a full guest bath. Outdoor living is a dream here with a new deck ideal for entertaining and a vast yard backed by mature trees for ultimate privacy.Located just 10 minutes from New River Air Station and 30 minutes from Camp Lejeune, this home combines peaceful residential living with close proximity to shopping, bases, and beaches. It's an ideal setting for those seeking a modern lifestyle in a tranquil environment.
Location
State NC
County Onslow
Community Fieldstone At Haws Run
Zoning R-15
Direction Take Hwy 17 towards Wilmington. Turn Right onto Dawson Cabin Road, then Turn Right onto Old Wilmington Road turns into Wynstone turn RT on Marston
Location Details Mainland
Rooms
Basement None
Primary Bedroom Level Non Primary Living Area
Interior
Interior Features Kitchen Island, 9Ft+ Ceilings, Ceiling Fan(s), Walk-in Shower, Walk-In Closet(s)
Heating Heat Pump, Electric
Window Features Blinds
Appliance Stove/Oven - Electric, Refrigerator, Microwave - Built-In
Laundry Inside
Exterior
Exterior Feature None
Parking Features Concrete
Garage Spaces 2.0
Pool None
Waterfront Description None
Roof Type Shingle
Porch Deck, Porch
Building
Story 2
Entry Level Two
Foundation Slab
Sewer Septic On Site
Water Municipal Water
Structure Type None
New Construction No
Schools
Elementary Schools Southwest
Middle Schools Dixon
High Schools Dixon
Others
Tax ID 752b-42
Acceptable Financing Cash, Conventional, FHA, USDA Loan, VA Loan
Listing Terms Cash, Conventional, FHA, USDA Loan, VA Loan
Special Listing Condition None
Read Less Info
Want to know what your home might be worth? Contact us for a FREE valuation!

Our team is ready to help you sell your home for the highest possible price ASAP


"My job is to find and attract mastery-based agents to the office, protect the culture, and make sure everyone is happy! "






