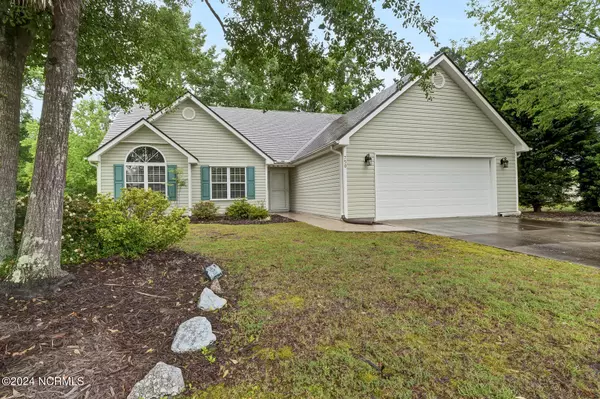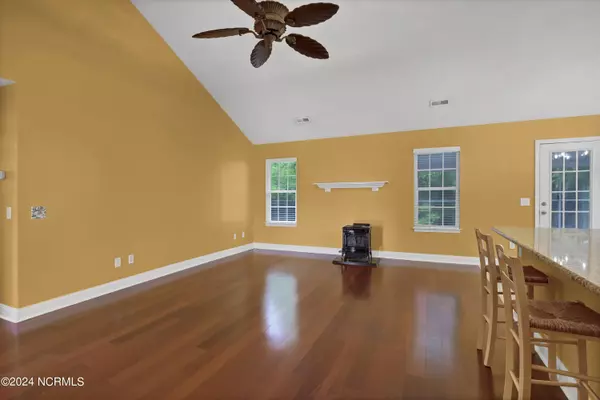$320,000
$330,000
3.0%For more information regarding the value of a property, please contact us for a free consultation.
3 Beds
2 Baths
1,328 SqFt
SOLD DATE : 10/22/2024
Key Details
Sold Price $320,000
Property Type Single Family Home
Sub Type Single Family Residence
Listing Status Sold
Purchase Type For Sale
Square Footage 1,328 sqft
Price per Sqft $240
Subdivision River Ridge
MLS Listing ID 100450113
Sold Date 10/22/24
Style Wood Frame
Bedrooms 3
Full Baths 2
HOA Y/N No
Originating Board North Carolina Regional MLS
Year Built 2001
Annual Tax Amount $1,420
Lot Size 9,883 Sqft
Acres 0.23
Lot Dimensions 75x131x76x130
Property Description
You will fall in love with this cute home located in a cul-de-sac in a neighborhood with no homeowner's association! Granite countertops in the kitchen, updated white cabinets. and all the appliances are included for your convenience. Brazilian cherry floors in living room and laminate everywhere else. Vaulted ceilings in the living room, owner's bedroom and Bedroom 2. There is a free-standing propane stove in the living room for cozy evenings. Sunroom has EZ Breeze windows with screens to let in the cool breezes .Gutter guards and metal roof have a lifetime warranty. Other extras include hurricane shutters and tons of cabinets and shelving in the garage. Buyer to participate in 1031 Exchange.
Location
State NC
County Brunswick
Community River Ridge
Zoning R10
Direction Highway 17/74/76 to 1st Leland Exit, Left turn on Hwy 133S. Go past Belville Elementary School, Right turn into Olde Towne, Right turn on Olde Town Wynd, Right Turn on Windsor Drive, Left Turn on Winding Branches, Left turn on Oak Branches, and house on left.
Location Details Mainland
Rooms
Primary Bedroom Level Primary Living Area
Interior
Interior Features Vaulted Ceiling(s), Ceiling Fan(s), Pantry, Walk-In Closet(s)
Heating Other-See Remarks, Heat Pump, Electric, Forced Air, Propane
Cooling Central Air
Flooring Laminate, Tile, Wood
Fireplaces Type None
Fireplace No
Window Features Blinds
Appliance Washer, Stove/Oven - Electric, Refrigerator, Microwave - Built-In, Dryer, Dishwasher, Cooktop - Electric
Laundry Laundry Closet
Exterior
Exterior Feature Irrigation System
Parking Features Concrete, Garage Door Opener, Off Street, On Site, Paved
Garage Spaces 2.0
Roof Type Metal
Porch None
Building
Story 1
Entry Level One
Foundation Slab
Sewer Municipal Sewer
Water Municipal Water
Structure Type Irrigation System
New Construction No
Schools
Elementary Schools Belville
Middle Schools Leland
High Schools North Brunswick
Others
Tax ID 048be035
Acceptable Financing Cash, Conventional, FHA, USDA Loan, VA Loan
Listing Terms Cash, Conventional, FHA, USDA Loan, VA Loan
Special Listing Condition None
Read Less Info
Want to know what your home might be worth? Contact us for a FREE valuation!

Our team is ready to help you sell your home for the highest possible price ASAP


"My job is to find and attract mastery-based agents to the office, protect the culture, and make sure everyone is happy! "






