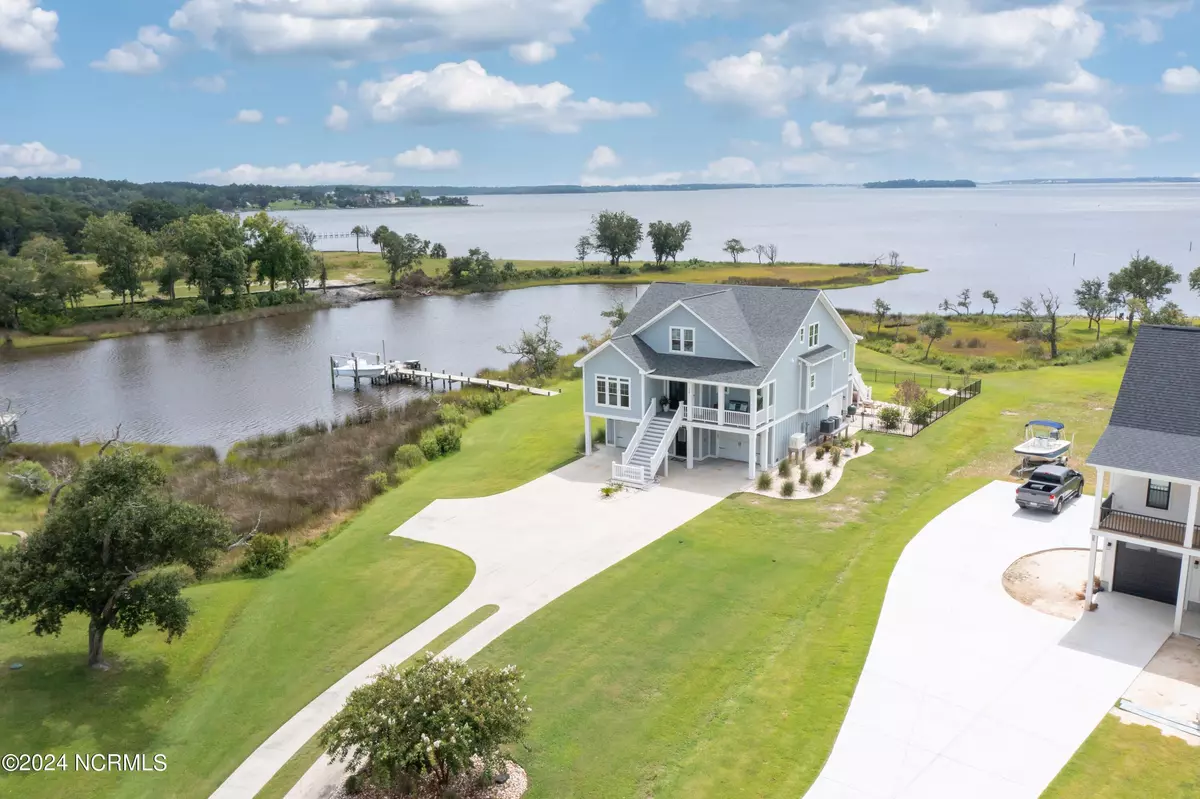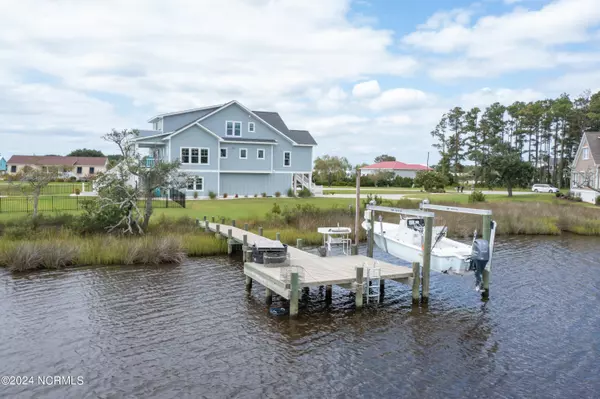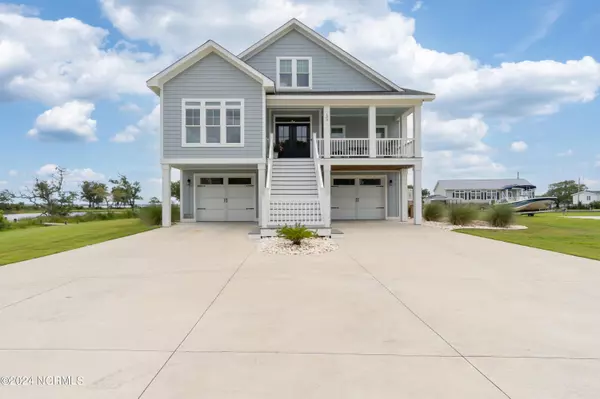$1,435,000
$1,350,000
6.3%For more information regarding the value of a property, please contact us for a free consultation.
4 Beds
6 Baths
4,446 SqFt
SOLD DATE : 10/31/2024
Key Details
Sold Price $1,435,000
Property Type Single Family Home
Sub Type Single Family Residence
Listing Status Sold
Purchase Type For Sale
Square Footage 4,446 sqft
Price per Sqft $322
Subdivision Bluewater Cove
MLS Listing ID 100465295
Sold Date 10/31/24
Style Wood Frame
Bedrooms 4
Full Baths 4
Half Baths 2
HOA Fees $1,089
HOA Y/N Yes
Originating Board North Carolina Regional MLS
Year Built 2018
Annual Tax Amount $2,792
Lot Size 1.800 Acres
Acres 1.8
Lot Dimensions +-50' x 409' x 225' x 486'
Property Description
WATERFRONT RETREAT HOME WITH AMAZING VIEWS in the gated community of Bluewater Cove !! This home is move-in ready with much to offer. The elevator will take you to all three floors!! White oak wood floors are throughout and many extras which include a security system and whole house generator. The ground level has 2 garages, a bonus room with 1/2 bath, a mini- split for heating and cooling, a large storage area for your golf cart, lawn equipment and water toys with garage door. The back door will lead you to the back yard with wrought iron fence that overlooks the water, includes an outside shower, pier, boat dock and 7000-pound boat lift. The main living area has a guest bedroom with a walk-in closet, full bathroom with tub/shower. This level also offers a large kitchen with granite counter tops and farmhouse sink, double ovens, gas Jenn Air stove, large eat at island. Close by is a roomy butler's pantry with sink, refrigerator, lots of shelves and cabinets for storage and laundry room. There is a formal dining room and family room with fireplace and built ins. All of this will lead you through glass French doors onto a porch with breathtaking views overlooking the water. Also on this level is the master suite including a full bath with walk in shower, double sinks with granite counter tops, linen closet, and a very large unique closet with built ins all around and a large built-in island with drawers/storage. The master suite also enjoys a porch and beautiful views of the water perfect for relaxing in your personal oasis. The 3rd level has 2 bedrooms with walk in closets, each with a full bathroom and walk in shower; a bonus room with wet bar; an office space with walk in storage and a 1/2 bath. This highly sought after neighborhood amenities include community dock, a swimming pool, a clubhouse, boat ramp and a boat parking lot! Also do not forget this home is located in the Croatan School District!
Location
State NC
County Carteret
Community Bluewater Cove
Zoning R15M
Direction Take Hwy 70 E toward New Bern, turn R onto ramp to US 17 South, turn left onto Hwy 58 toward Maysville, turn right at light in Maysville (Hwy 58), turn right onto W Firetower Rd, continue straight onto Buster Rd/Little Kinston Rd, turn Left onto White Heron Lane, turn onto Lowery Lane
Location Details Mainland
Rooms
Basement None
Primary Bedroom Level Primary Living Area
Interior
Interior Features Foyer, Mud Room, Workshop, Whole-Home Generator, Bookcases, Kitchen Island, Elevator, Ceiling Fan(s), Pantry, Walk-in Shower, Wet Bar, Walk-In Closet(s)
Heating Heat Pump, Electric
Cooling Central Air
Flooring Wood
Fireplaces Type Gas Log
Fireplace Yes
Window Features Blinds
Appliance Refrigerator, Microwave - Built-In, Double Oven, Dishwasher, Cooktop - Gas
Laundry Hookup - Dryer, Washer Hookup, Inside
Exterior
Exterior Feature Outdoor Shower
Parking Features Garage Door Opener, On Site
Garage Spaces 2.0
Waterfront Description Pier,Boat Lift,Boat Ramp,Canal Front,Deeded Water Access,Deeded Waterfront,Water Access Comm,Waterfront Comm
View Canal, Water
Roof Type Shingle
Accessibility Accessible Entrance
Porch Covered, Patio, Porch
Building
Lot Description Cul-de-Sac Lot
Story 3
Entry Level Three Or More
Foundation Slab
Sewer Septic On Site
Water Municipal Water
Structure Type Outdoor Shower
New Construction No
Schools
Elementary Schools White Oak Elementary
Middle Schools Broad Creek
High Schools Croatan
Others
Tax ID 536604805488000
Acceptable Financing Cash, Conventional, FHA, VA Loan
Listing Terms Cash, Conventional, FHA, VA Loan
Special Listing Condition None
Read Less Info
Want to know what your home might be worth? Contact us for a FREE valuation!

Our team is ready to help you sell your home for the highest possible price ASAP


"My job is to find and attract mastery-based agents to the office, protect the culture, and make sure everyone is happy! "






