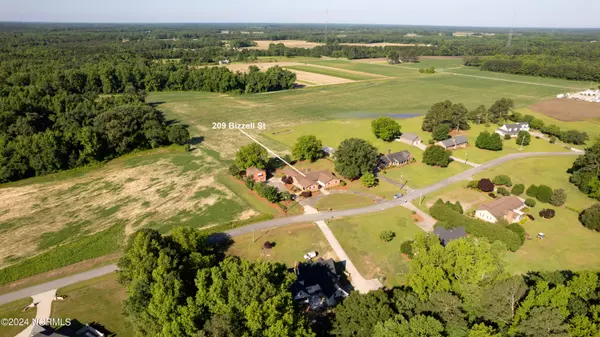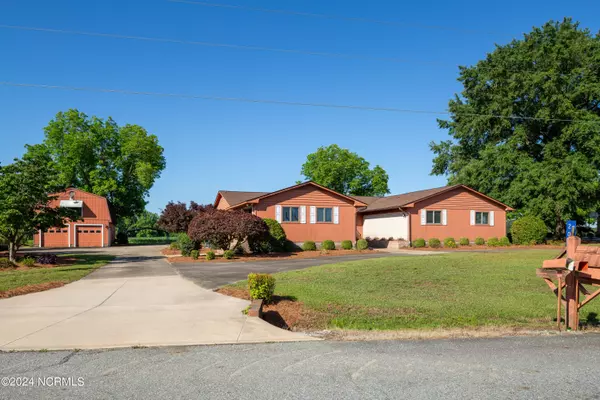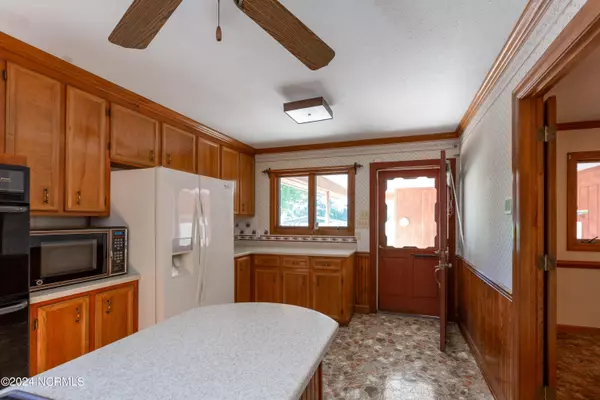$413,000
$425,000
2.8%For more information regarding the value of a property, please contact us for a free consultation.
4 Beds
3 Baths
3,550 SqFt
SOLD DATE : 11/01/2024
Key Details
Sold Price $413,000
Property Type Single Family Home
Sub Type Single Family Residence
Listing Status Sold
Purchase Type For Sale
Square Footage 3,550 sqft
Price per Sqft $116
Subdivision Not In Subdivision
MLS Listing ID 100446513
Sold Date 11/01/24
Style Wood Frame
Bedrooms 4
Full Baths 2
Half Baths 1
HOA Y/N No
Originating Board North Carolina Regional MLS
Year Built 1977
Annual Tax Amount $3,035
Lot Size 1.790 Acres
Acres 1.79
Lot Dimensions irregular
Property Description
A Rare Find~ Bring your animals!! Located just outside the City Limits of Newton Grove, this home offers 4 Bedrooms and 3 Baths with a 1400+ sqft detached 2 car garage all situated on a 1.79 +/- well manicured lot with circle drive. Huge eat-in kitchen with island, cabinetry galore, gas cooktop, double oven, dishwasher and disposal. Formal Dining Room. Living area featuring a brick fireplace with gas logs and built-in cabinets with desk area. Huge Den with wall heater and sliding glass doors. Laundry room with sink and cabinets. Additional room with sink and cabinets could be used as an office. Master Suite with Master Bath and Walk-in closet. 2 Car attached carport with large utility room with shelving. The detached garage offers a room up top with kitchen area and bath. Tankless Water Heater, Central Vac, HVAC 2017/2020. Great area for afternoon walks. Hobbton School District. The lot will be surveyed prior to closing to include approximately .88 acres making a total of 1.79 acres. Schedule your showing today!
Location
State NC
County Sampson
Community Not In Subdivision
Zoning residentialential
Direction Hwy 701 to Newton Grove, turn left onto Bizzell, home is on the left
Location Details Mainland
Rooms
Basement Crawl Space
Primary Bedroom Level Primary Living Area
Interior
Interior Features Kitchen Island, Master Downstairs, Walk-In Closet(s)
Heating Gas Pack, Electric, Propane
Cooling Central Air
Flooring Carpet, Vinyl, Wood
Fireplaces Type Gas Log
Fireplace Yes
Laundry Inside
Exterior
Parking Features Circular Driveway, On Site
Garage Spaces 2.0
Carport Spaces 2
Roof Type Shingle
Porch Covered, Porch
Building
Story 1
Entry Level One
Sewer Septic On Site
Water Municipal Water
New Construction No
Schools
Elementary Schools Hobbton Elementary School
Middle Schools Hobbton Middle School
High Schools Hobbton High School
Others
Tax ID 11000873601
Acceptable Financing Cash, Conventional
Listing Terms Cash, Conventional
Special Listing Condition None
Read Less Info
Want to know what your home might be worth? Contact us for a FREE valuation!

Our team is ready to help you sell your home for the highest possible price ASAP

"My job is to find and attract mastery-based agents to the office, protect the culture, and make sure everyone is happy! "






